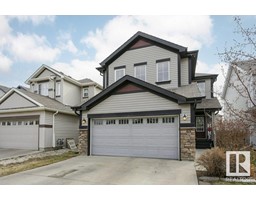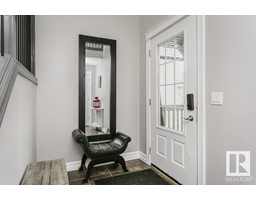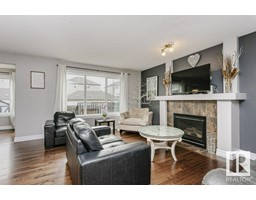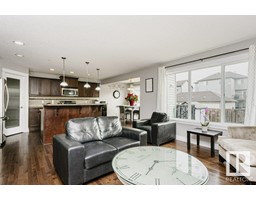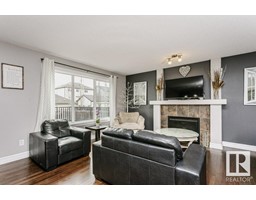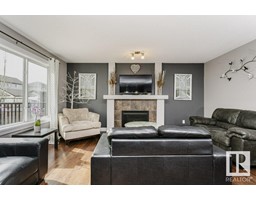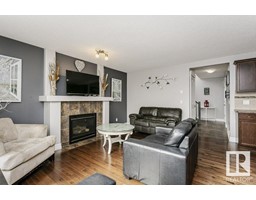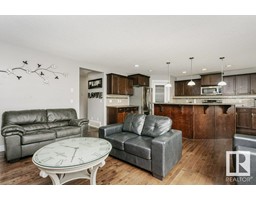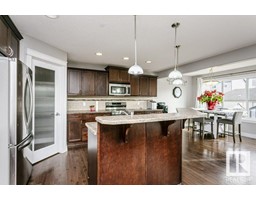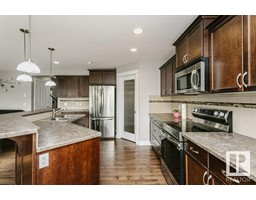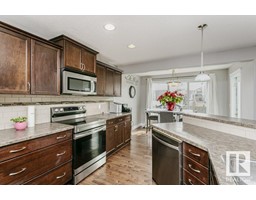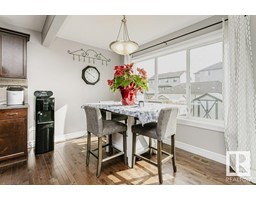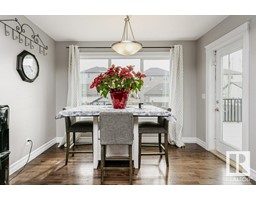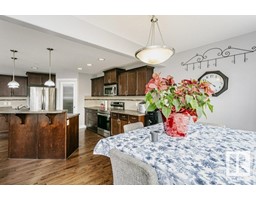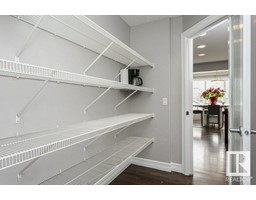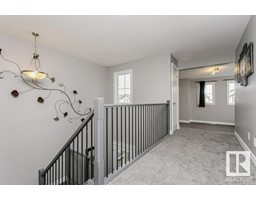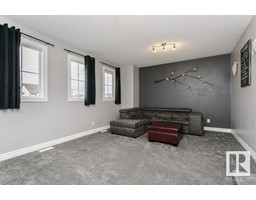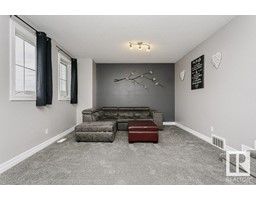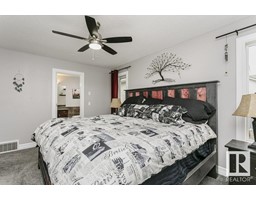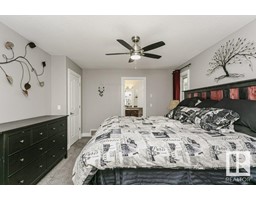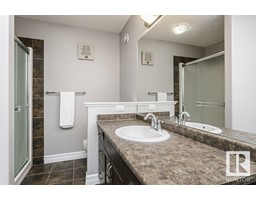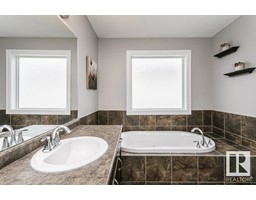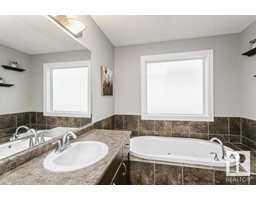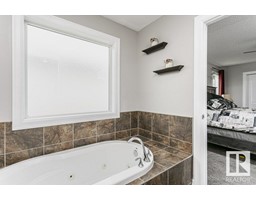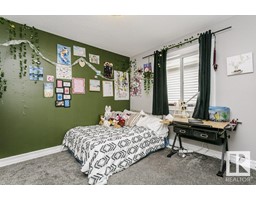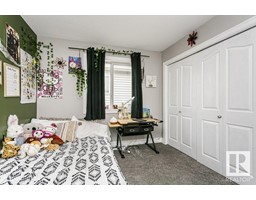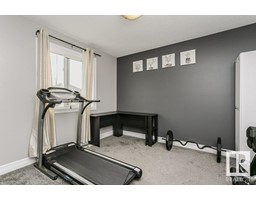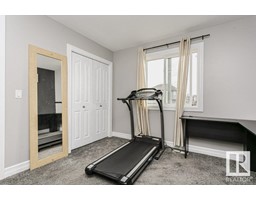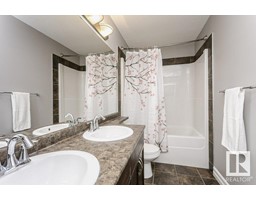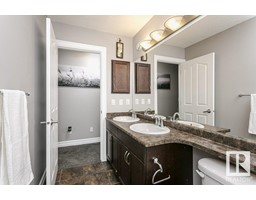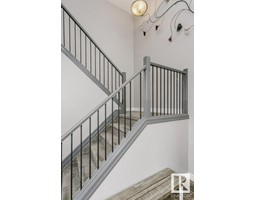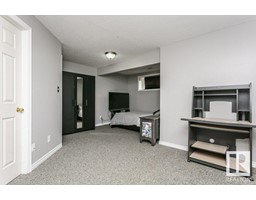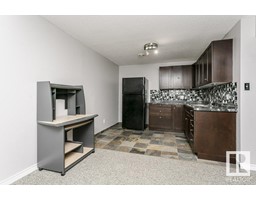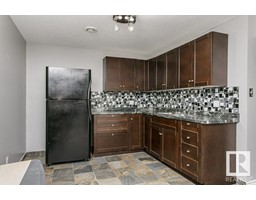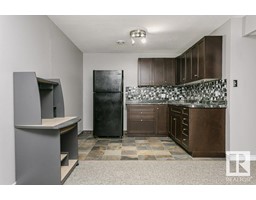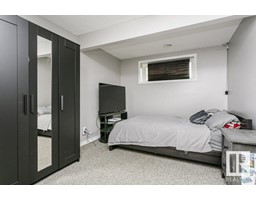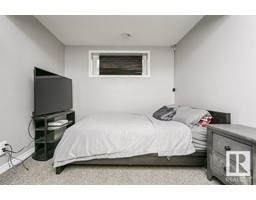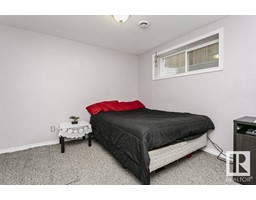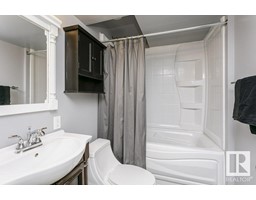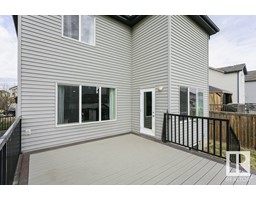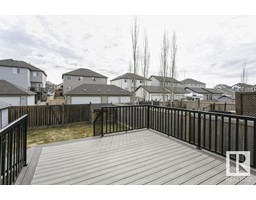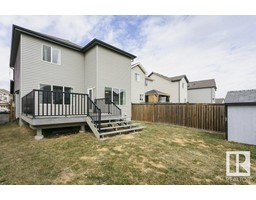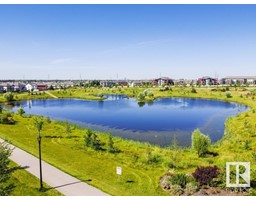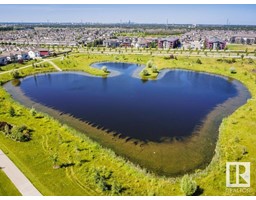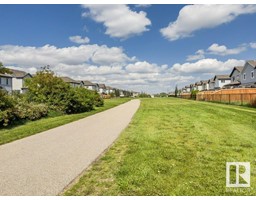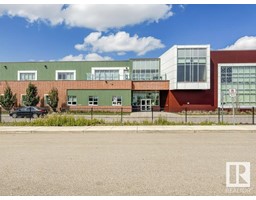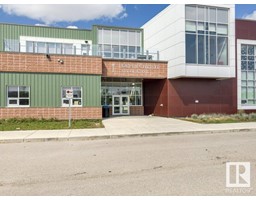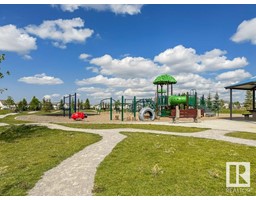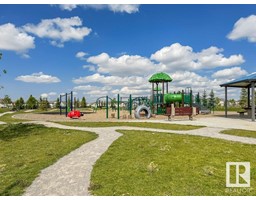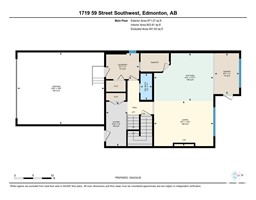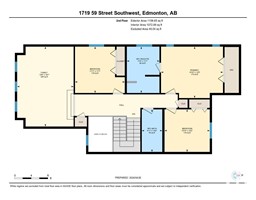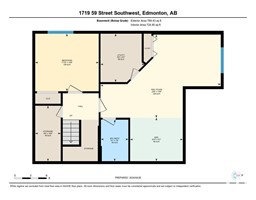1719 59 St Sw, Edmonton, Alberta T6X 0W5
Posted: in
$577,700
Wonderful in Walker! Beautifully presented OPEN CONCEPT home with loads of extras awaits it's new family. At 2900 sq ft of developed living space with 4 Bedrooms and a well appointed Lower Level with In law/Nanny Suite potential- this is great value! Welcoming foyer- A floor plan designed for entertaining -S/S appliances, raised eating bar, walk-thru pantry, upgraded lighting, wall to wall windows & garden door to the massive composite deck and private yard. Lane access makes a great feature! Main floor laundry/mud room & 2 pc bathroom complete the space. The 2nd level features an Amazing Sunken Bonus Room, generous bedrooms & a 4pc guest bath. King Sized Primary, features spacious closet and ensuite! To the buyer's delight there is also a fully finished basement with Impressive Wet Bar, Large recreation room, 4th bedroom and another 4 pc bathroom. A/C (2023), Double Attached Garage and Just steps to Schools, Transportation, Shopping and Amenities - A thriving community in which to call home! (id:45344)
Property Details
| MLS® Number | E4384240 |
| Property Type | Single Family |
| Neigbourhood | Walker |
| Amenities Near By | Airport, Playground, Public Transit, Schools, Shopping |
| Features | Private Setting, Flat Site, Lane, Wet Bar |
| Structure | Deck |
Building
| Bathroom Total | 4 |
| Bedrooms Total | 4 |
| Appliances | Dishwasher, Dryer, Garage Door Opener Remote(s), Garage Door Opener, Hood Fan, Refrigerator, Storage Shed, Stove, Washer, Window Coverings |
| Basement Development | Finished |
| Basement Type | Full (finished) |
| Constructed Date | 2011 |
| Construction Style Attachment | Detached |
| Cooling Type | Central Air Conditioning |
| Fireplace Fuel | Gas |
| Fireplace Present | Yes |
| Fireplace Type | Unknown |
| Half Bath Total | 1 |
| Heating Type | Forced Air |
| Stories Total | 2 |
| Size Interior | 188.59 M2 |
| Type | House |
Parking
| Attached Garage |
Land
| Acreage | No |
| Fence Type | Fence |
| Land Amenities | Airport, Playground, Public Transit, Schools, Shopping |
| Size Irregular | 369.05 |
| Size Total | 369.05 M2 |
| Size Total Text | 369.05 M2 |
Rooms
| Level | Type | Length | Width | Dimensions |
|---|---|---|---|---|
| Lower Level | Family Room | Measurements not available | ||
| Lower Level | Bedroom 4 | Measurements not available | ||
| Main Level | Living Room | Measurements not available | ||
| Main Level | Dining Room | Measurements not available | ||
| Main Level | Kitchen | Measurements not available | ||
| Upper Level | Primary Bedroom | Measurements not available | ||
| Upper Level | Bedroom 2 | Measurements not available | ||
| Upper Level | Bedroom 3 | Measurements not available | ||
| Upper Level | Bonus Room | Measurements not available |
https://www.realtor.ca/real-estate/26809391/1719-59-st-sw-edmonton-walker

