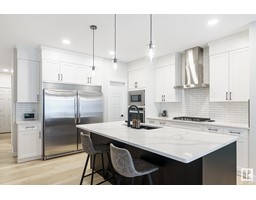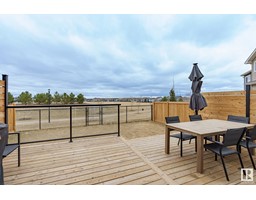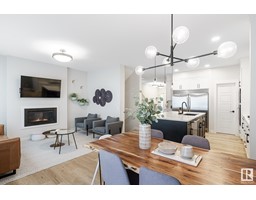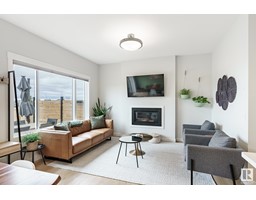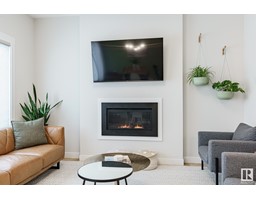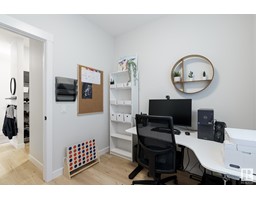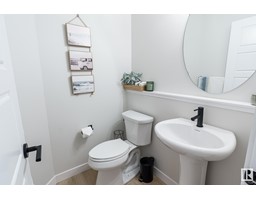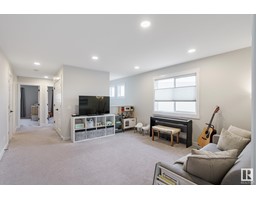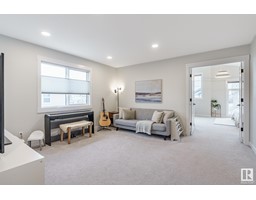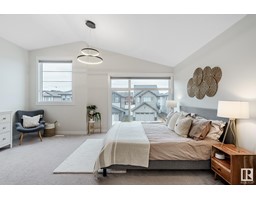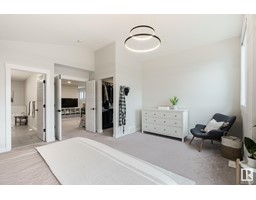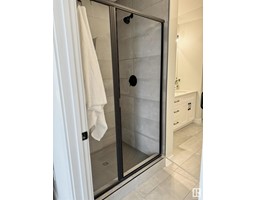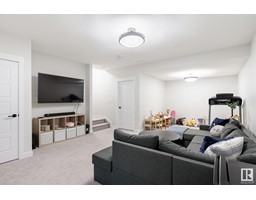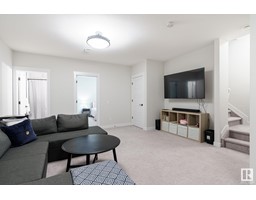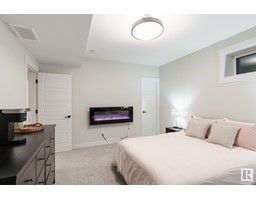17111 46 St Nw, Edmonton, Alberta T5Y 4B1
Posted: in
$639,000
Welcome to this incredibly designed fully finished home backing a serene park. This fabulous home features 4 bedrooms, plus a main floor den, and 3.5 bathrooms. The dream kitchen features built-in appliances, double fridge, countertop stove, 40' cabinets with flat crown moldings, and 3/4' Quartz countertops throughout. The main level flows out to the beautifully landscaped yard with two tiered deck backing a park & trees. Upstairs is a spacious primary with vaulted ceilings, and upgraded 5-piece en-suite with a custom Schluter tiled shower and walk-in closet. The upper level features two additional bedrooms, a large second bath, bonus room, and laundry room. The fully finished basement has a great family room, 4th bedroom & another bathroom. The list of upgrades are endless; custom blinds, gas fireplace, air conditioning, upgraded black light fixtures & hardware throughout, 9' basement foundation, extra windows, BBQ gas line to deck, premium lot and much more. Just move in and enjoy. Exceptional value! (id:45344)
Property Details
| MLS® Number | E4382583 |
| Property Type | Single Family |
| Neigbourhood | Cy Becker |
| Amenities Near By | Park, Playground, Public Transit, Schools, Shopping |
| Features | Park/reserve |
| Structure | Deck |
Building
| Bathroom Total | 4 |
| Bedrooms Total | 4 |
| Amenities | Vinyl Windows |
| Appliances | Dishwasher, Dryer, Hood Fan, Oven - Built-in, Microwave, Refrigerator, Stove, Washer, Window Coverings |
| Basement Development | Finished |
| Basement Type | Full (finished) |
| Constructed Date | 2020 |
| Construction Style Attachment | Detached |
| Cooling Type | Central Air Conditioning |
| Half Bath Total | 1 |
| Heating Type | Forced Air |
| Stories Total | 2 |
| Size Interior | 189.91 M2 |
| Type | House |
Parking
| Attached Garage |
Land
| Acreage | No |
| Fence Type | Fence |
| Land Amenities | Park, Playground, Public Transit, Schools, Shopping |
| Size Irregular | 357.8 |
| Size Total | 357.8 M2 |
| Size Total Text | 357.8 M2 |
Rooms
| Level | Type | Length | Width | Dimensions |
|---|---|---|---|---|
| Basement | Bedroom 4 | Measurements not available | ||
| Main Level | Living Room | Measurements not available | ||
| Main Level | Dining Room | Measurements not available | ||
| Main Level | Kitchen | Measurements not available | ||
| Main Level | Den | Measurements not available | ||
| Upper Level | Primary Bedroom | Measurements not available | ||
| Upper Level | Bedroom 2 | Measurements not available | ||
| Upper Level | Bedroom 3 | Measurements not available | ||
| Upper Level | Bonus Room | Measurements not available |
https://www.realtor.ca/real-estate/26767035/17111-46-st-nw-edmonton-cy-becker

