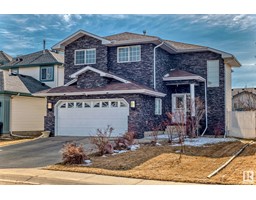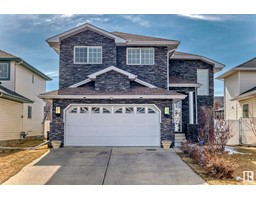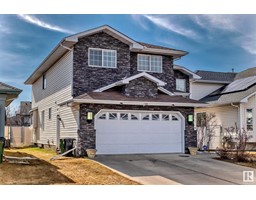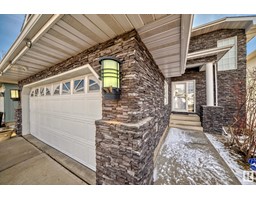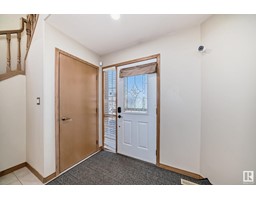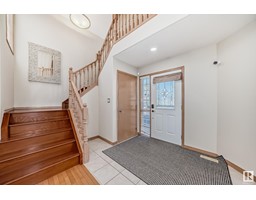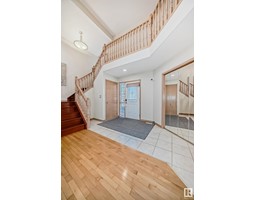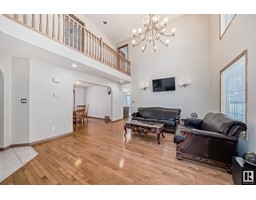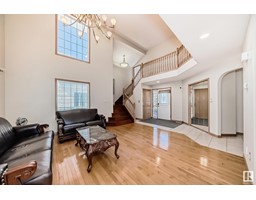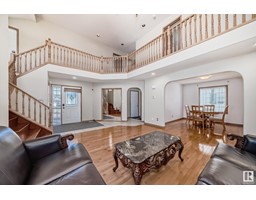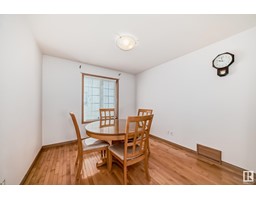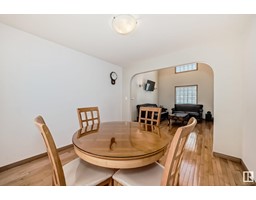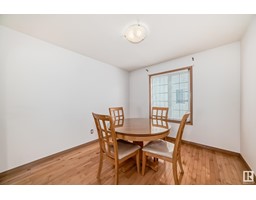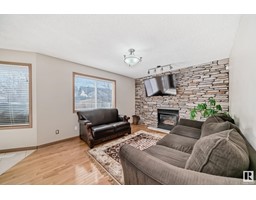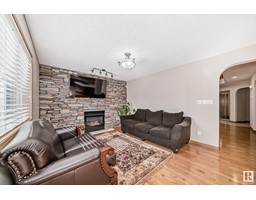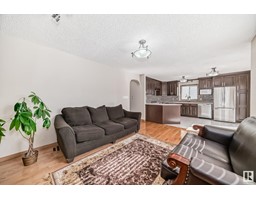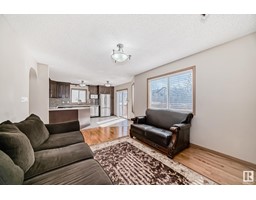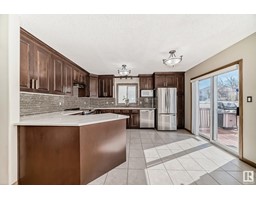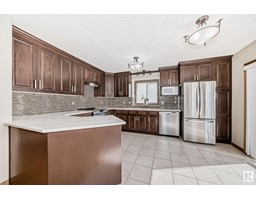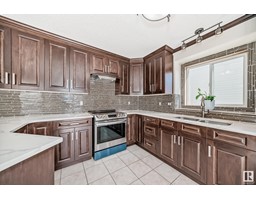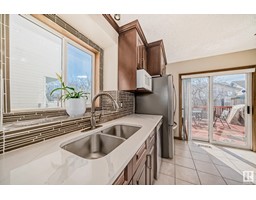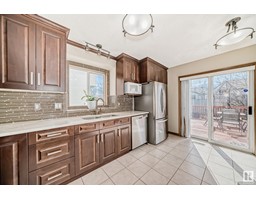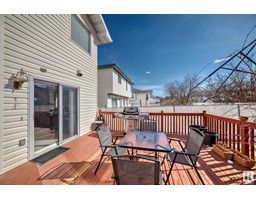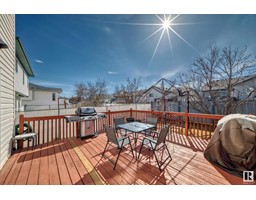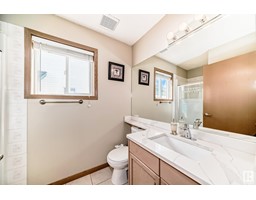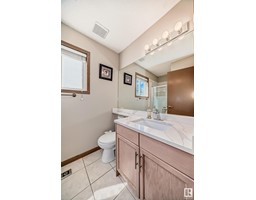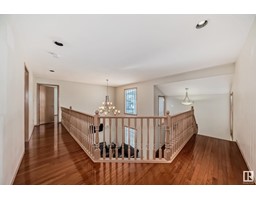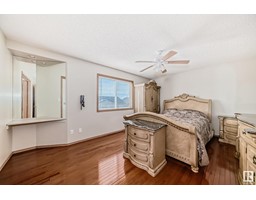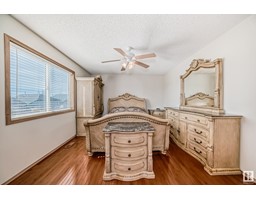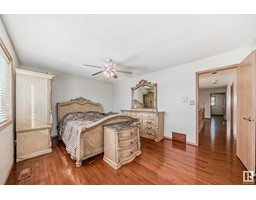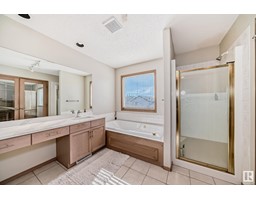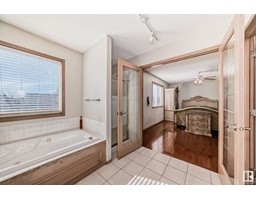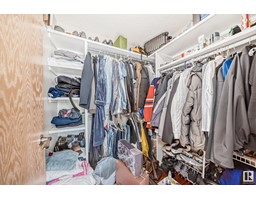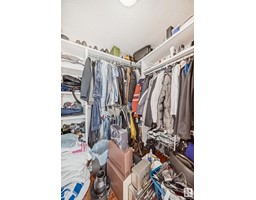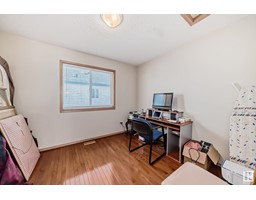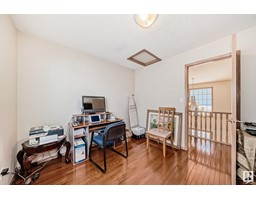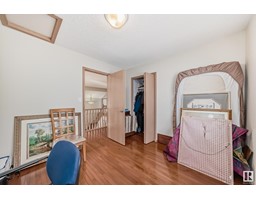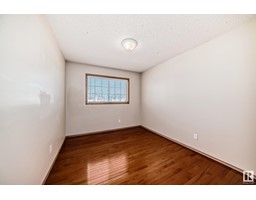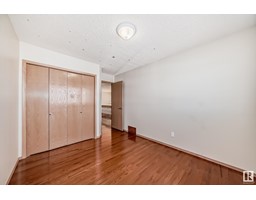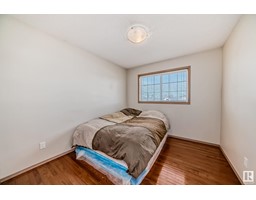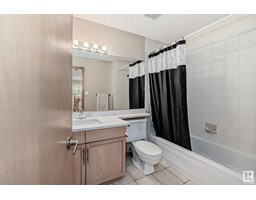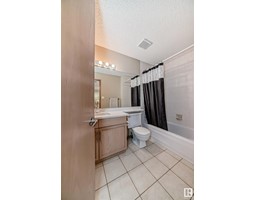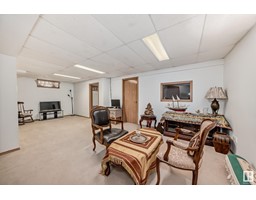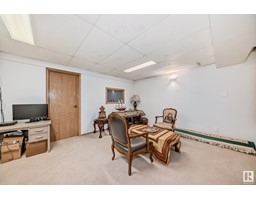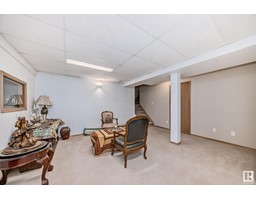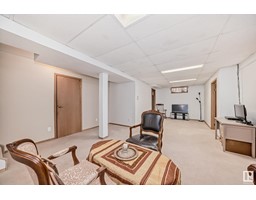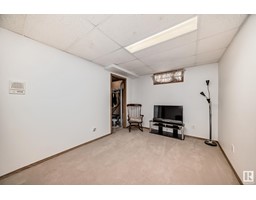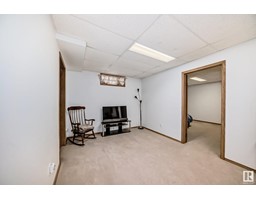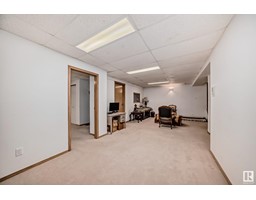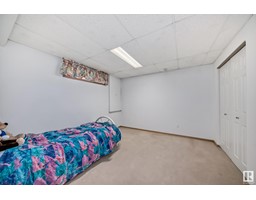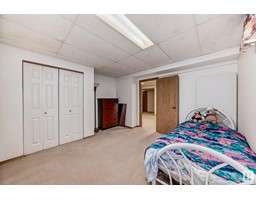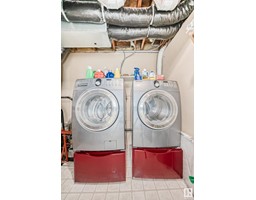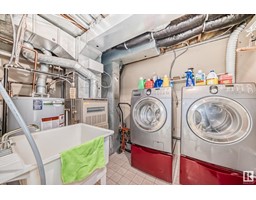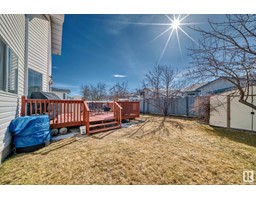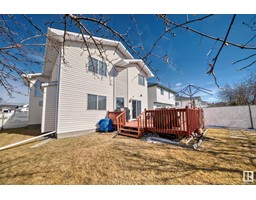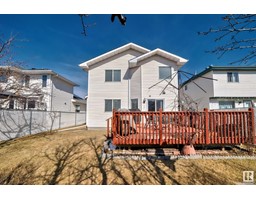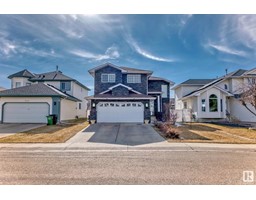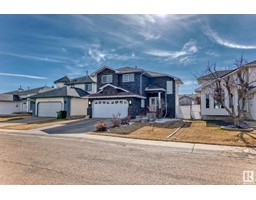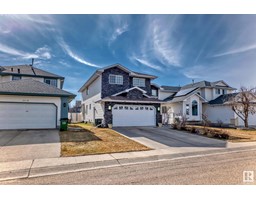17080 114 St Nw, Edmonton, Alberta T5X 5X7
Posted: in
$539,900
Immaculate two-story boasts FOUR spacious bedrooms an attached double garage and a fully finished basement, complemented by a full stone exterior. Inside, vaulted ceilings welcome you into a luminous living space, including a private dining room, a family room adorned with a striking stone feature wall, a cozy nook, and a fully renovated kitchen featuring quartz countertops, ceiling-reaching espresso cabinets, and high-end stainless steel appliances. Main level, ceramic tile and hardwood flooring create an elegant ambiance. Upstairs, discover a master retreat complete with a walk-in closet and a luxurious five-piece ensuite boasting a rejuvenating Jacuzzi tub.Fully finished basement offers a versatile rec room, an extra bedroom, and a sizable den or office. Outside, a large backyard beckons with a finished deck and meticulous landscaping, accompanied by a convenient storage shed. Situated in a prime location, this home offers easy access to the Hendayensuring a lifestyle of comfort and convenience. (id:45344)
Property Details
| MLS® Number | E4383175 |
| Property Type | Single Family |
| Neigbourhood | Canossa |
| Features | See Remarks |
Building
| Bathroom Total | 3 |
| Bedrooms Total | 5 |
| Appliances | Dishwasher, Dryer, Garage Door Opener, Hood Fan, Refrigerator, Stove, Washer |
| Basement Development | Finished |
| Basement Type | Full (finished) |
| Constructed Date | 1993 |
| Construction Style Attachment | Detached |
| Heating Type | Forced Air |
| Stories Total | 2 |
| Size Interior | 199.21 M2 |
| Type | House |
Parking
| Attached Garage |
Land
| Acreage | No |
| Size Irregular | 467.29 |
| Size Total | 467.29 M2 |
| Size Total Text | 467.29 M2 |
Rooms
| Level | Type | Length | Width | Dimensions |
|---|---|---|---|---|
| Basement | Den | 3.53 m | 3.28 m | 3.53 m x 3.28 m |
| Basement | Bedroom 5 | 3.69 m | 3.31 m | 3.69 m x 3.31 m |
| Main Level | Living Room | 3.69 m | 3.49 m | 3.69 m x 3.49 m |
| Main Level | Dining Room | 3.24 m | 3.02 m | 3.24 m x 3.02 m |
| Main Level | Kitchen | 4.41 m | 3.34 m | 4.41 m x 3.34 m |
| Main Level | Family Room | 3.69 m | 3.49 m | 3.69 m x 3.49 m |
| Upper Level | Primary Bedroom | 4.86 m | 3.55 m | 4.86 m x 3.55 m |
| Upper Level | Bedroom 2 | 3.33 m | 2.94 m | 3.33 m x 2.94 m |
| Upper Level | Bedroom 3 | 3.12 m | 2.83 m | 3.12 m x 2.83 m |
| Upper Level | Bedroom 4 | 3.41 m | 2.84 m | 3.41 m x 2.84 m |
https://www.realtor.ca/real-estate/26780175/17080-114-st-nw-edmonton-canossa

