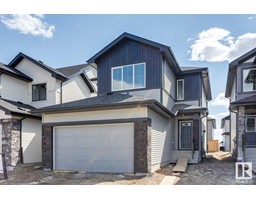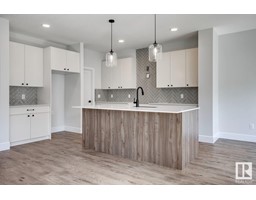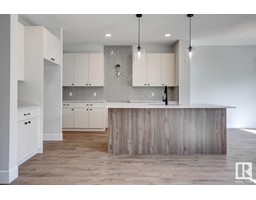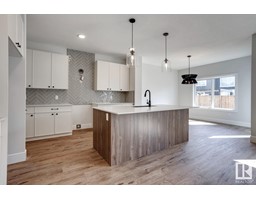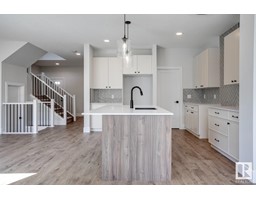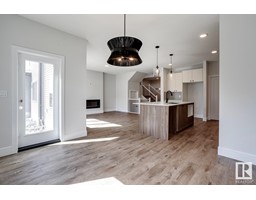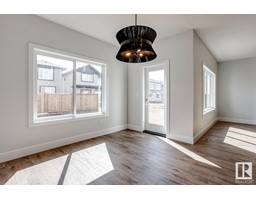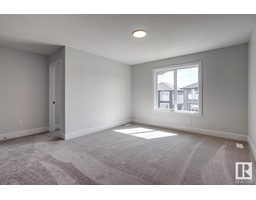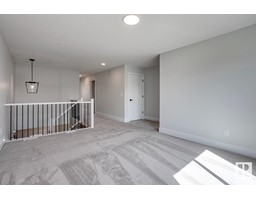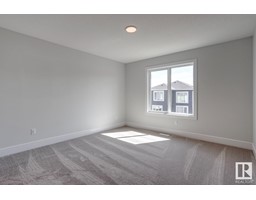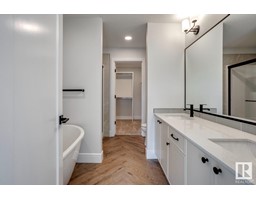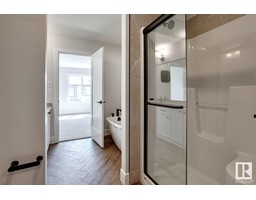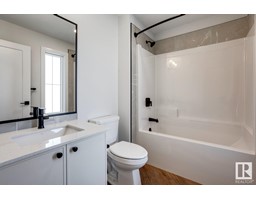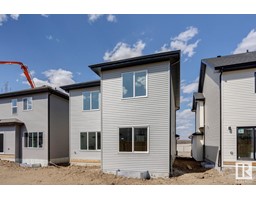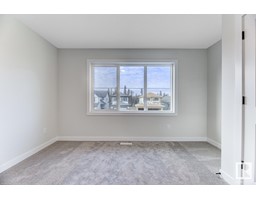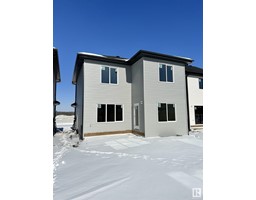17 Waverly Wy, Fort Saskatchewan, Alberta T8L 0H8
Posted: in
$550,000
IMEDIATE POSSESION!! Unveiling the Finn a front-attached garage offering contemporary flair with functional brilliance. Step into a space where the living, dining, and kitchen areas flow seamlessly together, anchored by a central island. The living area offers warmth and charm, courtesy of an electric fireplace, making it an ideal spot for unwinding or entertaining. With 3 generous bedrooms, including a primary sanctuary boasting a spacious walk-in closet, the Finn offers ample accommodation for family and guests. Indulge in the primary ensuite, featuring a freestanding soaker tub and a double vanity. The home's design incorporates a walk-through mudroom/pantry, ensuring convenient access while maintaining an organized living environment. Experience the perfect fusion of sophistication and functionality in the Finn where luxury and comfort converge in modern living. (id:45344)
Property Details
| MLS® Number | E4375939 |
| Property Type | Single Family |
| Neigbourhood | Westpark_FSAS |
| Amenities Near By | Playground, Schools, Shopping |
| Features | Park/reserve, No Animal Home, No Smoking Home |
Building
| Bathroom Total | 3 |
| Bedrooms Total | 3 |
| Appliances | Dishwasher, Microwave, Refrigerator, Stove |
| Basement Development | Unfinished |
| Basement Type | Full (unfinished) |
| Constructed Date | 2024 |
| Construction Style Attachment | Detached |
| Fireplace Fuel | Electric |
| Fireplace Present | Yes |
| Fireplace Type | Insert |
| Half Bath Total | 1 |
| Heating Type | Forced Air |
| Stories Total | 2 |
| Size Interior | 187.92 M2 |
| Type | House |
Parking
| Attached Garage |
Land
| Acreage | No |
| Land Amenities | Playground, Schools, Shopping |
Rooms
| Level | Type | Length | Width | Dimensions |
|---|---|---|---|---|
| Main Level | Living Room | 3.96 m | 4.78 m | 3.96 m x 4.78 m |
| Main Level | Dining Room | 3.96 m | 3.56 m | 3.96 m x 3.56 m |
| Main Level | Kitchen | 3.68 m | 4.11 m | 3.68 m x 4.11 m |
| Upper Level | Primary Bedroom | 3.96 m | 3.96 m | 3.96 m x 3.96 m |
| Upper Level | Bedroom 2 | 4.27 m | 3.35 m | 4.27 m x 3.35 m |
| Upper Level | Bedroom 3 | 3.1 m | 3.96 m | 3.1 m x 3.96 m |
| Upper Level | Bonus Room | 3.96 m | 4.8 m | 3.96 m x 4.8 m |
https://www.realtor.ca/real-estate/26594922/17-waverly-wy-fort-saskatchewan-westparkfsas

