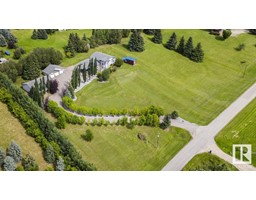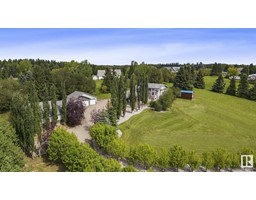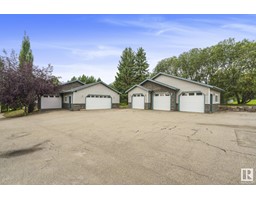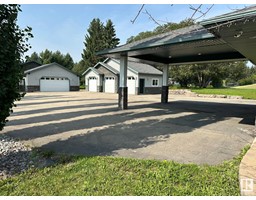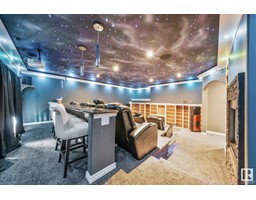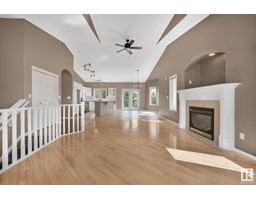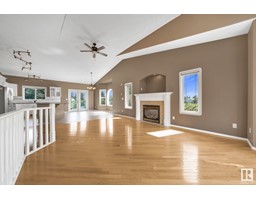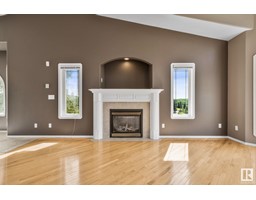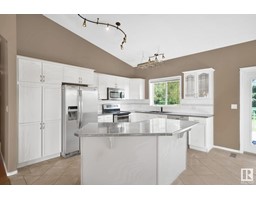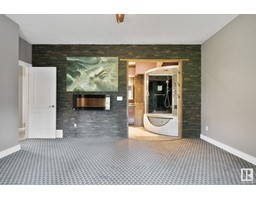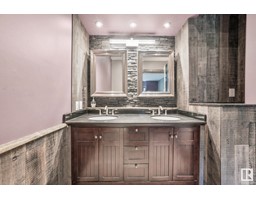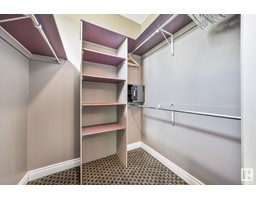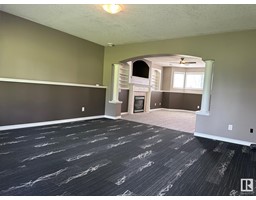#17 53310 Range Road 15, Rural Parkland County, Alberta T7Z 1X2
Posted: in
$899,000
A stunning first impression that just keeps getting better! The paved driveway winds up through the picturesque landscape leading to this amazing hilltop home with an incredible theatre room - 189 inch drop down screen/full theatre system/seating, walk out basement, triple garage PLUS a 2000 sq ft shop with 200 amps & 220v. Upon entering you will be greeting by a spacious foyer with tons of storage space. The open concept main living area with vaulted ceiling has a white kitchen, bright dining area that opens out to the deck, and living room with gas fireplace and tons of natural light. The primary bedroom boasts a fireplace, walk-in closet and impressive ensuite featuring dual sinks and an Amazon Rain shower and jetted tub with steam unit and body jets plus much more. The 2nd & 3rd bdrms on the main fl are a good size. The walk out basement has a large family/Rec room plus the 4th & 5th bedrooms and a 4 pc bath. Home has newer siding, shingles, furnace, hot water tank & pump and so much more to offer. (id:45344)
Property Details
| MLS® Number | E4371831 |
| Property Type | Single Family |
| Neigbourhood | Bridgewater Properties |
| Features | Hillside, See Remarks, Rolling, Closet Organizers |
| Parking Space Total | 12 |
| Structure | Deck, Fire Pit |
Building
| Bathroom Total | 3 |
| Bedrooms Total | 5 |
| Amenities | Vinyl Windows |
| Appliances | Alarm System, Dishwasher, Dryer, Garage Door Opener Remote(s), Garage Door Opener, Microwave Range Hood Combo, Refrigerator, Stove, Central Vacuum, Washer, Window Coverings, See Remarks |
| Architectural Style | Bi-level |
| Basement Development | Finished |
| Basement Type | Full (finished) |
| Ceiling Type | Vaulted |
| Constructed Date | 2001 |
| Construction Style Attachment | Detached |
| Fireplace Fuel | Gas |
| Fireplace Present | Yes |
| Fireplace Type | Unknown |
| Heating Type | Forced Air |
| Size Interior | 197 M2 |
| Type | House |
Parking
| R V | |
| Detached Garage |
Land
| Acreage | Yes |
| Size Irregular | 2.79 |
| Size Total | 2.79 Ac |
| Size Total Text | 2.79 Ac |
Rooms
| Level | Type | Length | Width | Dimensions |
|---|---|---|---|---|
| Lower Level | Family Room | Measurements not available | ||
| Lower Level | Bedroom 4 | Measurements not available | ||
| Lower Level | Bedroom 5 | Measurements not available | ||
| Lower Level | Recreation Room | Measurements not available | ||
| Main Level | Living Room | Measurements not available | ||
| Main Level | Dining Room | Measurements not available | ||
| Main Level | Kitchen | Measurements not available | ||
| Main Level | Primary Bedroom | Measurements not available | ||
| Main Level | Bedroom 2 | Measurements not available | ||
| Main Level | Bedroom 3 | Measurements not available |

