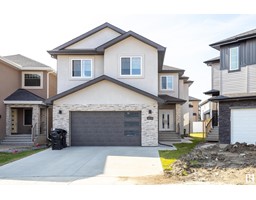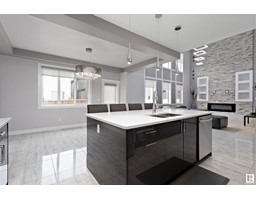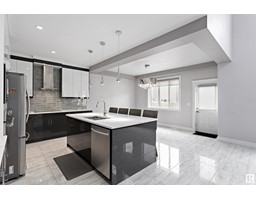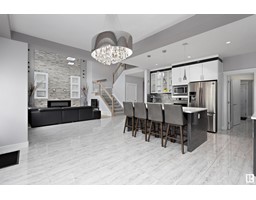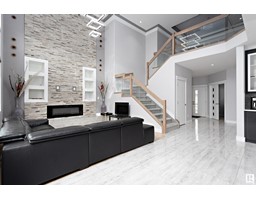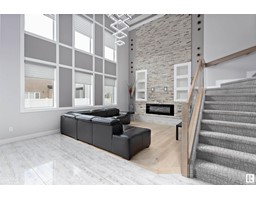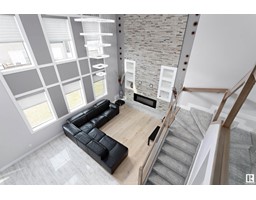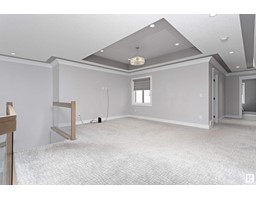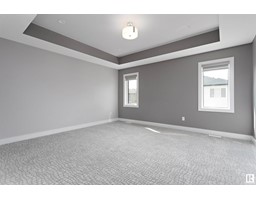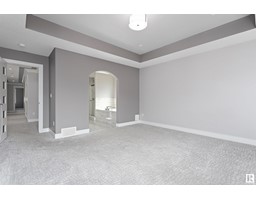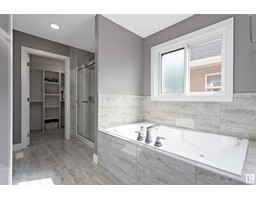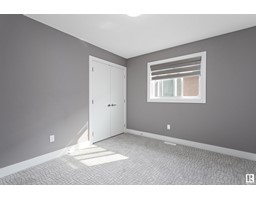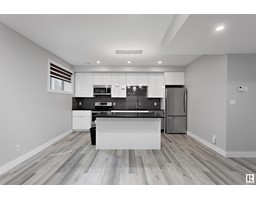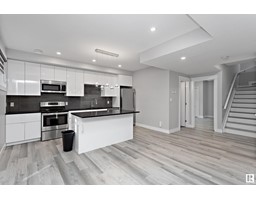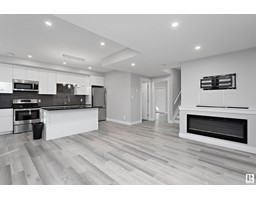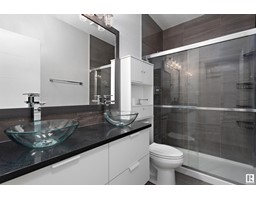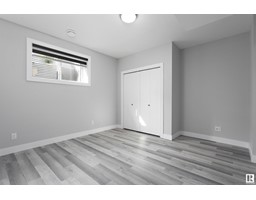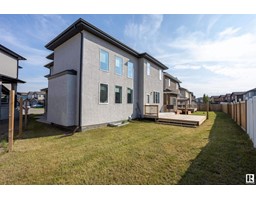16770 61 St Nw, Edmonton, Alberta T5Y 3S5
Posted: in
$705,000
Welcome to this luxurious custom built home featuring 7 bedrooms, 4 bathrooms in the desirable neighbourhood of McConachie with over 2600 sqft of beautiful living space. This home offers an open to above ceiling with lots of natural sunlight pouring into the living room also including an open concept kitchen offering beautiful quartz countertops, tons of modern cabinetry, walk-through pantry and stainless steel appliances. The main floor also includes a den/bedroom and a full bathroom. The second floor features a spacious bonus room as well as 4 bedrooms with the master featuring a stunning 5 piece ensuite and walk-in closet. The other 3 additional bedrooms on this level include lots of space and closets with built in shelving. In addition, this remarkable home includes a fully finished legal suite with a separate entrance in the basement. This suite boasts 2 bedrooms, 1 full bathroom, a spacious living room, and a beautiful kitchen. Perfect to generate extra income or host extended family. (id:45344)
Property Details
| MLS® Number | E4386487 |
| Property Type | Single Family |
| Neigbourhood | McConachie Area |
| Amenities Near By | Playground, Public Transit, Schools, Shopping |
| Features | No Smoking Home |
| Structure | Deck |
Building
| Bathroom Total | 4 |
| Bedrooms Total | 7 |
| Amenities | Vinyl Windows |
| Appliances | Dryer, Refrigerator, Two Stoves, Two Washers, Dishwasher |
| Basement Development | Finished |
| Basement Features | Suite |
| Basement Type | Full (finished) |
| Constructed Date | 2018 |
| Construction Style Attachment | Detached |
| Heating Type | Forced Air |
| Stories Total | 2 |
| Size Interior | 241.78 M2 |
| Type | House |
Parking
| Attached Garage |
Land
| Acreage | No |
| Land Amenities | Playground, Public Transit, Schools, Shopping |
| Size Irregular | 402.5 |
| Size Total | 402.5 M2 |
| Size Total Text | 402.5 M2 |
Rooms
| Level | Type | Length | Width | Dimensions |
|---|---|---|---|---|
| Basement | Additional Bedroom | Measurements not available | ||
| Basement | Second Kitchen | Measurements not available | ||
| Lower Level | Bedroom 6 | Measurements not available | ||
| Main Level | Living Room | Measurements not available | ||
| Main Level | Dining Room | Measurements not available | ||
| Main Level | Kitchen | Measurements not available | ||
| Main Level | Bedroom 5 | Measurements not available | ||
| Upper Level | Primary Bedroom | Measurements not available | ||
| Upper Level | Bedroom 2 | Measurements not available | ||
| Upper Level | Bedroom 3 | Measurements not available | ||
| Upper Level | Bedroom 4 | Measurements not available |
https://www.realtor.ca/real-estate/26873788/16770-61-st-nw-edmonton-mcconachie-area

