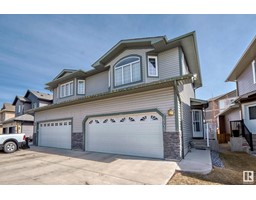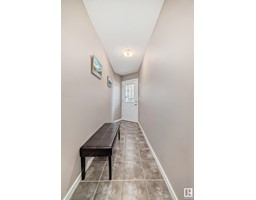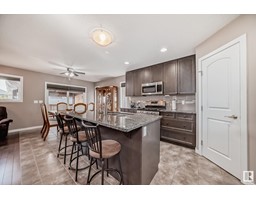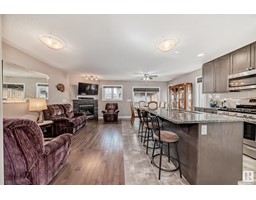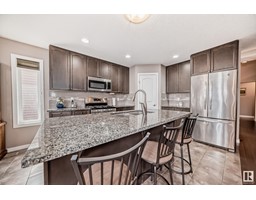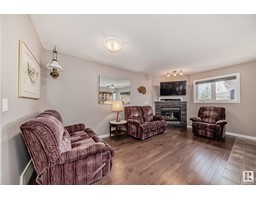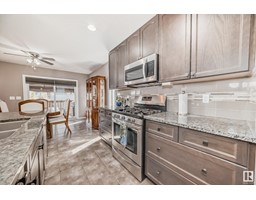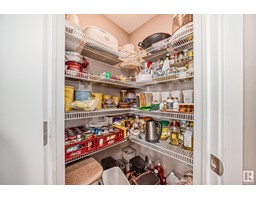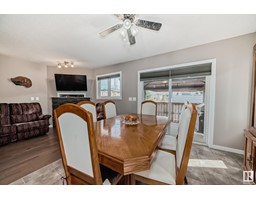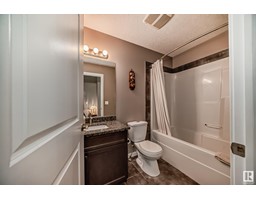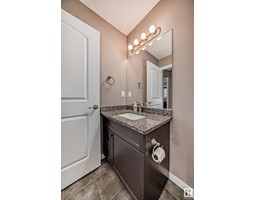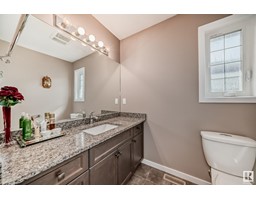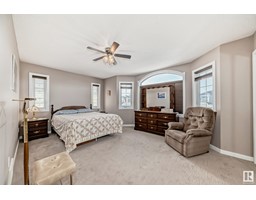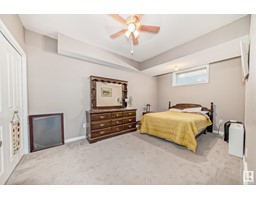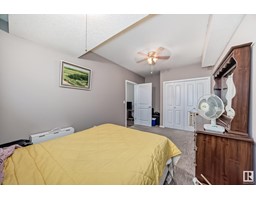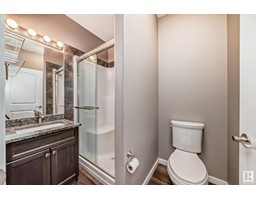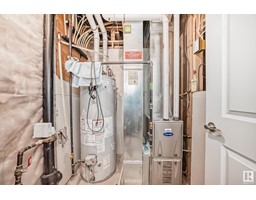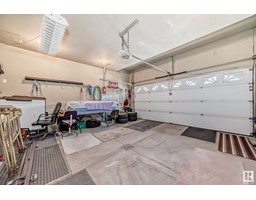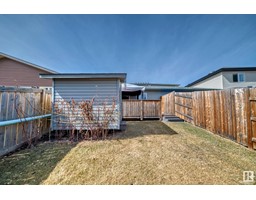16735 60 St Nw, Edmonton, Alberta T5T 0W5
Posted: in
$419,999
Welcome to the coveted area of McConachie! This original owned immaculate custom-built property boasts upgrades galore. As you step inside, you're greeted by California knockdown ceilings and rounded corners throughout, complemented by beautiful tile and pristine hardwood floors. The open-concept kitchen features high-end appliances, a water purification system, granite countertops, and a fireplace, creating the perfect space to relax and enjoy. On the main floor, you'll find a generously sized bedroom and laundry facilities for added convenience. Throughout the house, custom blackout blinds adorn the windows, while 36' doors and wider baseboards add to the upscale feel. Higher ceilings create an airy atmosphere in the basement, and you'll discover a full bathroom, large bedroom, entertainment area, and cold storage space. The fully finished two-car garage is wired for 220, equipped with a floor drain, wired for heat, and gas connections With everything in place, all that's left to do is move in! (id:45344)
Property Details
| MLS® Number | E4381652 |
| Property Type | Single Family |
| Neigbourhood | McConachie Area |
| Amenities Near By | Playground, Public Transit, Schools, Shopping |
| Features | Treed, Sloping, No Animal Home, No Smoking Home |
| Structure | Deck, Patio(s) |
Building
| Bathroom Total | 3 |
| Bedrooms Total | 4 |
| Amenities | Ceiling - 9ft, Vinyl Windows |
| Appliances | Dishwasher, Dryer, Fan, Garage Door Opener Remote(s), Garage Door Opener, Microwave Range Hood Combo, Refrigerator, Storage Shed, Gas Stove(s), Washer, See Remarks |
| Basement Development | Finished |
| Basement Type | Full (finished) |
| Constructed Date | 2013 |
| Construction Style Attachment | Semi-detached |
| Fire Protection | Smoke Detectors |
| Heating Type | Forced Air |
| Stories Total | 2 |
| Size Interior | 123.08 M2 |
| Type | Duplex |
Parking
| Attached Garage |
Land
| Acreage | No |
| Fence Type | Fence |
| Land Amenities | Playground, Public Transit, Schools, Shopping |
| Size Irregular | 282.5 |
| Size Total | 282.5 M2 |
| Size Total Text | 282.5 M2 |
Rooms
| Level | Type | Length | Width | Dimensions |
|---|---|---|---|---|
| Basement | Family Room | 3.63 2.34 | ||
| Basement | Bedroom 3 | 4.78 2.95 | ||
| Basement | Bedroom 4 | 3.37 3.14 | ||
| Basement | Storage | 2.86 1.17 | ||
| Main Level | Living Room | 5.14 2.61 | ||
| Main Level | Dining Room | 2.92 3.02 | ||
| Main Level | Kitchen | 3.81 3.16 | ||
| Main Level | Bedroom 2 | 3.09 2.72 | ||
| Upper Level | Primary Bedroom | 5.27 5.10 |
https://www.realtor.ca/real-estate/26741689/16735-60-st-nw-edmonton-mcconachie-area

