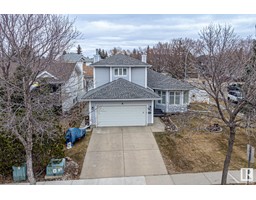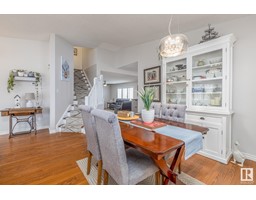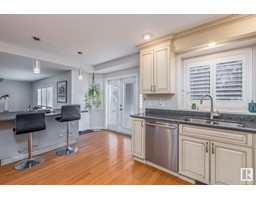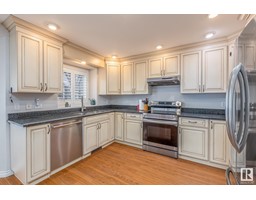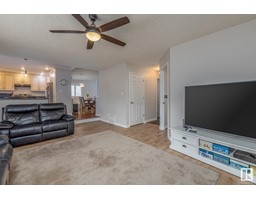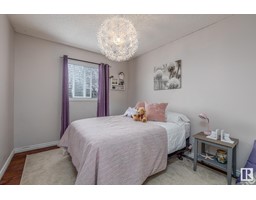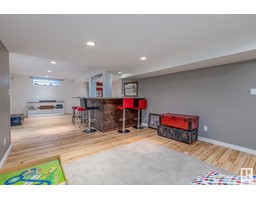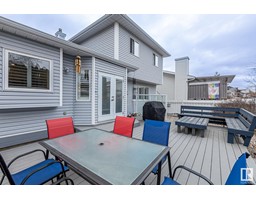167 Dorchester Dr, St. Albert, Alberta T8N 5Y8
Posted: in
$535,000
Welcome home to St.Albert, the Botanical Arts City. This 5 bedroom air conditioned fully finished home in Dorchester West is sure to impress with vaulted ceilings in the front living room and dining room, an abundance of windows that perfectly capture the glorious morning sun and numerous upgrades and designer touches. Chefs gourmet kitchen boasts SS appliances, granite counter tops, island and double garden doors to the large private yard with composite deck. Sunken family room, fireplace, bedroom/den, laundry and 2 piece bath completes the main level. Upstairs offers three bedrooms, full bath and primary suite with newly renovated ensuite and ample closet space. Fully finished lower level is a perfect entertaining space with bar, rec room, bedroom, gas fireplace and 3 piece bathroom. Lovely location siding cul-de-sac and located close to all levels of schools, parks, walking trails and transit. (id:45344)
Property Details
| MLS® Number | E4383366 |
| Property Type | Single Family |
| Neigbourhood | Deer Ridge_SALB |
| Amenities Near By | Playground, Public Transit, Schools, Shopping |
| Features | Private Setting, Treed |
| Parking Space Total | 4 |
| Structure | Deck |
Building
| Bathroom Total | 4 |
| Bedrooms Total | 5 |
| Appliances | Dishwasher, Dryer, Microwave Range Hood Combo, Storage Shed, Stove, Washer, Window Coverings, Refrigerator |
| Basement Development | Finished |
| Basement Type | Full (finished) |
| Constructed Date | 1992 |
| Construction Style Attachment | Detached |
| Cooling Type | Central Air Conditioning |
| Fireplace Fuel | Wood |
| Fireplace Present | Yes |
| Fireplace Type | Unknown |
| Half Bath Total | 1 |
| Heating Type | Forced Air |
| Stories Total | 2 |
| Size Interior | 175.1 M2 |
| Type | House |
Parking
| Attached Garage |
Land
| Acreage | No |
| Fence Type | Fence |
| Land Amenities | Playground, Public Transit, Schools, Shopping |
| Size Irregular | 604.5 |
| Size Total | 604.5 M2 |
| Size Total Text | 604.5 M2 |
Rooms
| Level | Type | Length | Width | Dimensions |
|---|---|---|---|---|
| Lower Level | Bedroom 5 | 4.72 m | 5.52 m | 4.72 m x 5.52 m |
| Main Level | Living Room | 5.39 m | 5.38 m | 5.39 m x 5.38 m |
| Main Level | Dining Room | 4.69 m | 2.81 m | 4.69 m x 2.81 m |
| Main Level | Kitchen | 5.25 m | 4.36 m | 5.25 m x 4.36 m |
| Main Level | Family Room | 5.4 m | 4.63 m | 5.4 m x 4.63 m |
| Main Level | Bedroom 4 | 2.35 m | 1.72 m | 2.35 m x 1.72 m |
| Main Level | Laundry Room | 1.89 m | 1.8 m | 1.89 m x 1.8 m |
| Upper Level | Primary Bedroom | 4.31 m | 3.7 m | 4.31 m x 3.7 m |
| Upper Level | Bedroom 2 | 4.03 m | 2.81 m | 4.03 m x 2.81 m |
| Upper Level | Bedroom 3 | 4.03 m | 2.76 m | 4.03 m x 2.76 m |
https://www.realtor.ca/real-estate/26786168/167-dorchester-dr-st-albert-deer-ridgesalb

