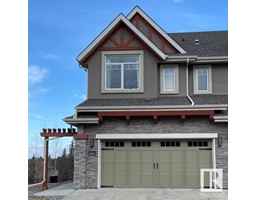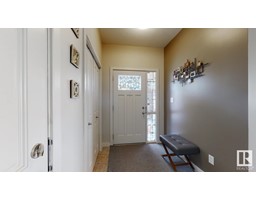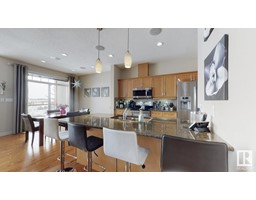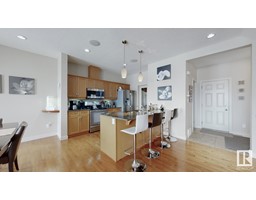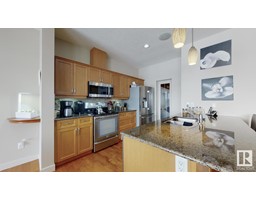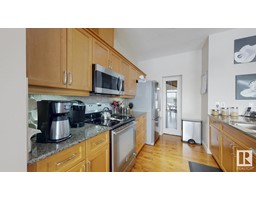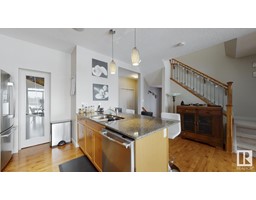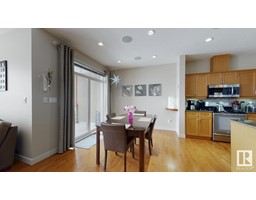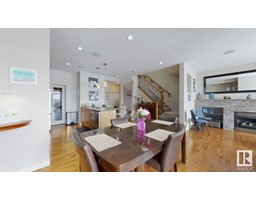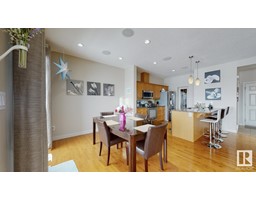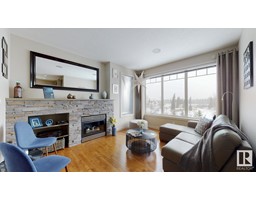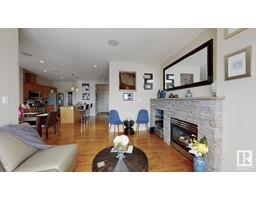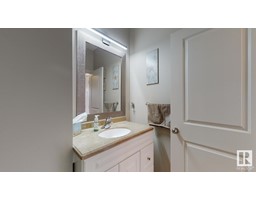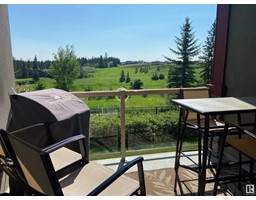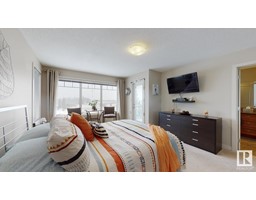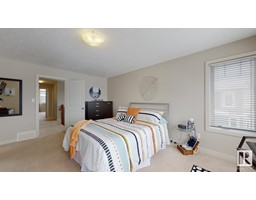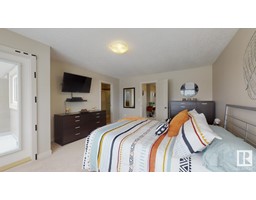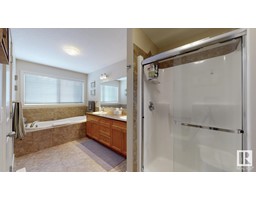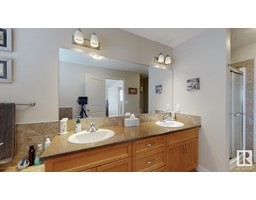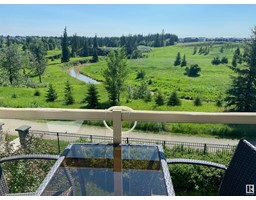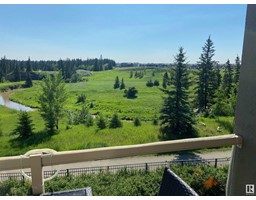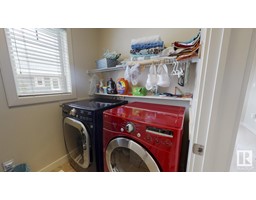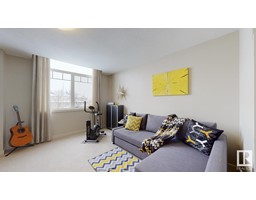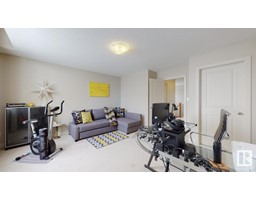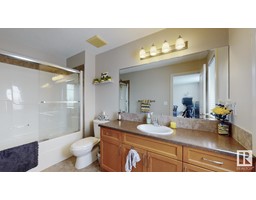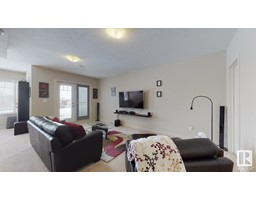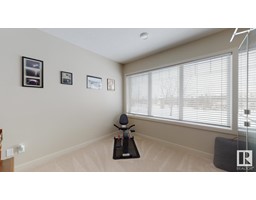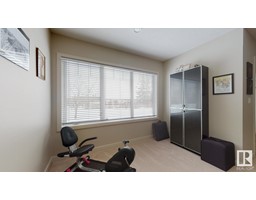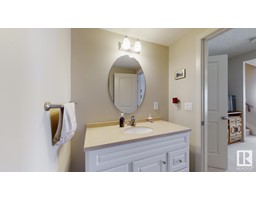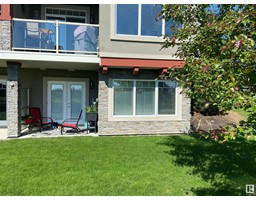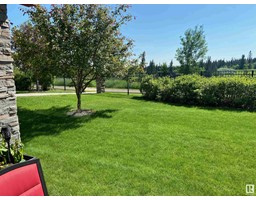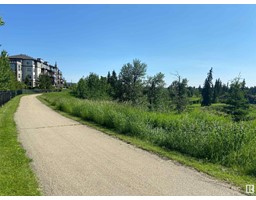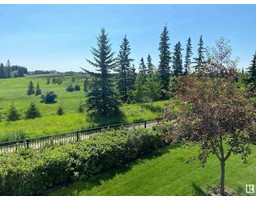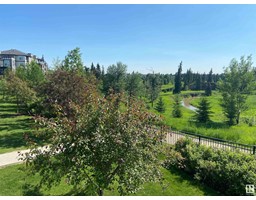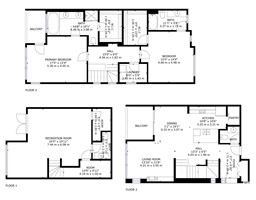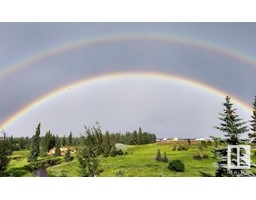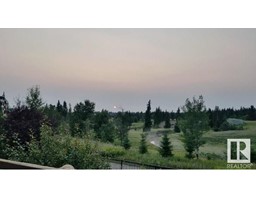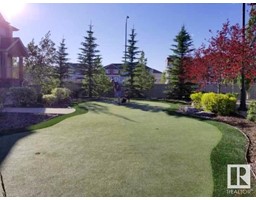1661 James Mowatt Tr Sw, Edmonton, Alberta T6W 0J7
Posted: in
$493,900Maintenance, Exterior Maintenance, Insurance, Landscaping, Property Management, Other, See Remarks
$410.41 Monthly
Maintenance, Exterior Maintenance, Insurance, Landscaping, Property Management, Other, See Remarks
$410.41 MonthlyYou could build new but you'll never find these breathtaking panoramic views. Best spot in the complex. 2 storey half duplex with over 2000 sqft of finished living space backing onto a serene creekside setting with 3 outdoor spaces to enjoy it from. Beautiful island kitchen, granite counters and large pantry. The living room has a wall of sunshine filled windows and a cozy gas fireplace. Upstairs is the primary bedroom with walk in closet, 5 piece ensuite and it's own balcony to sit and enjoy the vista! The 2nd bedroom is just as luxurious with walk in closet and it's own 4 pc ensuite. The fully finished walkout basement has a family room, space for a home office, bar area and another 2 pc bath. Enjoy an evening stroll along the winding path following Black Mud Creek or practice your birdie putts on the onsite putting green. Double garage and central Ac complete this stunning home. (id:45344)
Property Details
| MLS® Number | E4375207 |
| Property Type | Single Family |
| Neigbourhood | Callaghan |
| Amenities Near By | Park |
| Features | Ravine, Park/reserve, Closet Organizers, No Animal Home, No Smoking Home |
| Parking Space Total | 4 |
| Structure | Deck, Patio(s) |
| View Type | Ravine View |
Building
| Bathroom Total | 4 |
| Bedrooms Total | 2 |
| Amenities | Ceiling - 9ft, Vinyl Windows |
| Appliances | Dishwasher, Dryer, Freezer, Garage Door Opener Remote(s), Garage Door Opener, Microwave Range Hood Combo, Refrigerator, Stove, Central Vacuum, Washer, Window Coverings, See Remarks |
| Basement Development | Finished |
| Basement Features | Walk Out |
| Basement Type | Full (finished) |
| Constructed Date | 2009 |
| Construction Style Attachment | Semi-detached |
| Cooling Type | Central Air Conditioning |
| Fireplace Fuel | Gas |
| Fireplace Present | Yes |
| Fireplace Type | Unknown |
| Half Bath Total | 2 |
| Heating Type | Forced Air |
| Stories Total | 2 |
| Size Interior | 143.9 M2 |
| Type | Duplex |
Parking
| Attached Garage |
Land
| Acreage | No |
| Land Amenities | Park |
| Size Irregular | 233.01 |
| Size Total | 233.01 M2 |
| Size Total Text | 233.01 M2 |
| Surface Water | Ponds |
Rooms
| Level | Type | Length | Width | Dimensions |
|---|---|---|---|---|
| Basement | Family Room | 7.44 m | 6.08 m | 7.44 m x 6.08 m |
| Main Level | Living Room | 4.21 m | 3.55 m | 4.21 m x 3.55 m |
| Main Level | Dining Room | 3.33 m | 3.07 m | 3.33 m x 3.07 m |
| Main Level | Kitchen | 3.25 m | 3.21 m | 3.25 m x 3.21 m |
| Upper Level | Primary Bedroom | 5.3 m | 4.05 m | 5.3 m x 4.05 m |
| Upper Level | Bedroom 2 | 4.66 m | 4.48 m | 4.66 m x 4.48 m |
| Upper Level | Laundry Room | 2.43 m | 1.63 m | 2.43 m x 1.63 m |
https://www.realtor.ca/real-estate/26572966/1661-james-mowatt-tr-sw-edmonton-callaghan

