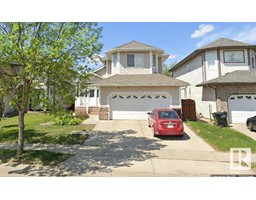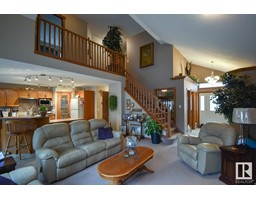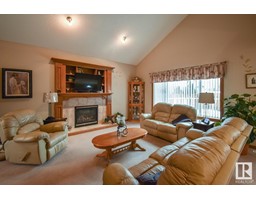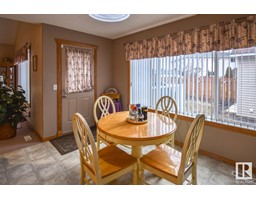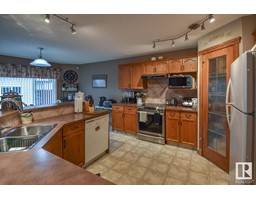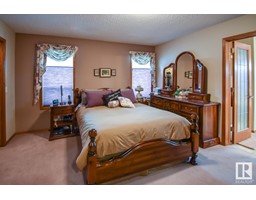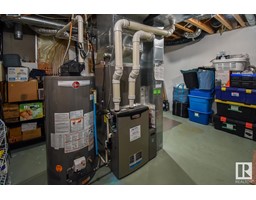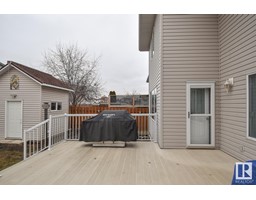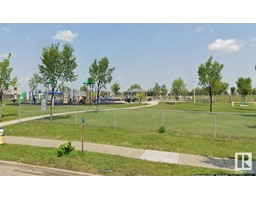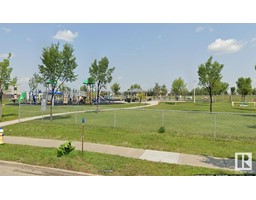16512 87 St Nw, Edmonton, Alberta T5Z 3X1
Posted: in
$538,500
An ideal home for family! This 1.5-storey gem offers 4 bedrooms, 3 baths, and loads of space to spread out. Enter the foyer with a den to the right and an expansive vaulted living room with a gas fireplace. The kitchen is very spacious and features a walk-through pantry for convenient meal prep and storage, adjacent to the main floor laundry and garage entry. Upstairs the primary bedroom has 2 walk-in closets and French doors into a huge 4-pce ensuite with jetted tub. Two more bedrooms and a 4-pce bath complete this level. In the basement youll find another bedroom, family room with corner fireplace, sound-dampening ceiling tile for ultimate movie nights, and large utility room. Furnace, central A/C, and HWT were new in 2020, and 50-year shingles were installed in 2015. The fenced backyard has an 18x18 deck so much space to relax and entertain, plus a shed with loft, and outstanding fencing with welded frame. Located across from a K-9 school and near a spray park, the convenience is unmatched! (id:45344)
Property Details
| MLS® Number | E4378010 |
| Property Type | Single Family |
| Neigbourhood | Belle Rive |
| Amenities Near By | Playground, Public Transit, Schools, Shopping |
| Features | No Back Lane, Closet Organizers, No Smoking Home |
| Structure | Deck, Dog Run - Fenced In |
Building
| Bathroom Total | 3 |
| Bedrooms Total | 4 |
| Amenities | Vinyl Windows |
| Appliances | Dishwasher, Dryer, Hood Fan, Microwave, Refrigerator, Storage Shed, Central Vacuum, Washer, Window Coverings |
| Basement Development | Finished |
| Basement Type | Full (finished) |
| Ceiling Type | Vaulted |
| Constructed Date | 2003 |
| Construction Style Attachment | Detached |
| Cooling Type | Central Air Conditioning |
| Fireplace Fuel | Gas |
| Fireplace Present | Yes |
| Fireplace Type | Unknown |
| Half Bath Total | 1 |
| Heating Type | Forced Air |
| Stories Total | 2 |
| Size Interior | 181.81 M2 |
| Type | House |
Parking
| Attached Garage |
Land
| Acreage | No |
| Fence Type | Fence |
| Land Amenities | Playground, Public Transit, Schools, Shopping |
| Size Irregular | 456.19 |
| Size Total | 456.19 M2 |
| Size Total Text | 456.19 M2 |
Rooms
| Level | Type | Length | Width | Dimensions |
|---|---|---|---|---|
| Lower Level | Family Room | 6 m | 5.5 m | 6 m x 5.5 m |
| Lower Level | Bedroom 4 | 3.1 m | 4.5 m | 3.1 m x 4.5 m |
| Lower Level | Games Room | 3.4 m | 3.7 m | 3.4 m x 3.7 m |
| Lower Level | Storage | 4.7 m | 3.4 m | 4.7 m x 3.4 m |
| Main Level | Living Room | 6.5 m | 1.4 m | 6.5 m x 1.4 m |
| Main Level | Dining Room | 4.1 m | 2.9 m | 4.1 m x 2.9 m |
| Main Level | Kitchen | 3.8 m | 4.1 m | 3.8 m x 4.1 m |
| Main Level | Den | 3.5 m | 3.2 m | 3.5 m x 3.2 m |
| Upper Level | Primary Bedroom | 4.3 m | 4.3 m | 4.3 m x 4.3 m |
| Upper Level | Bedroom 2 | 3.5 m | 4.2 m | 3.5 m x 4.2 m |
| Upper Level | Bedroom 3 | 3.5 m | 3.3 m | 3.5 m x 3.3 m |
https://www.realtor.ca/real-estate/26647592/16512-87-st-nw-edmonton-belle-rive

