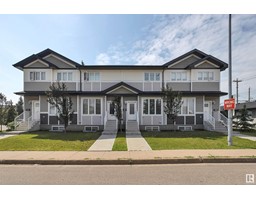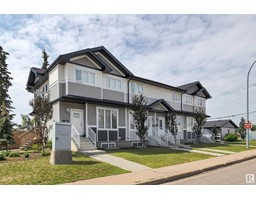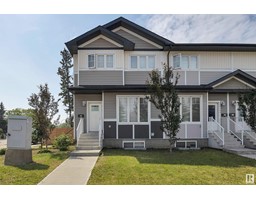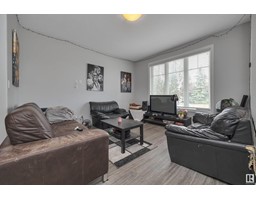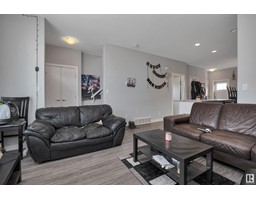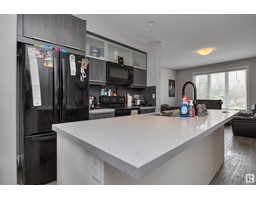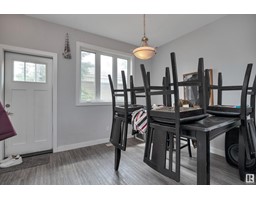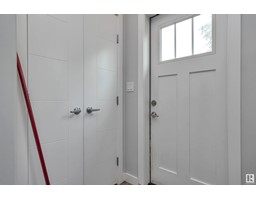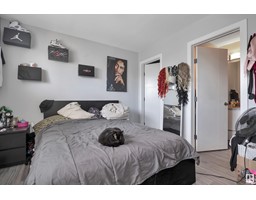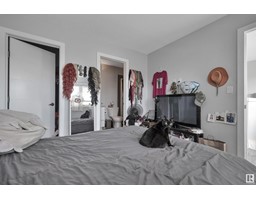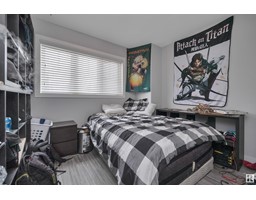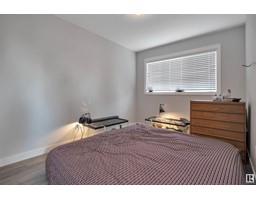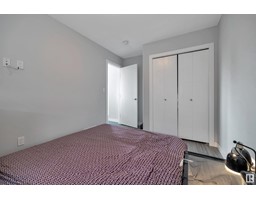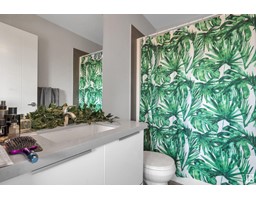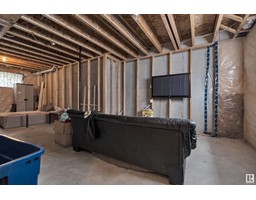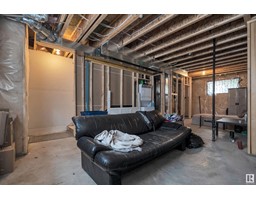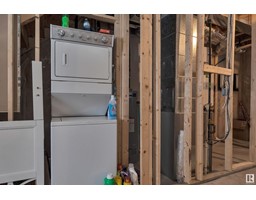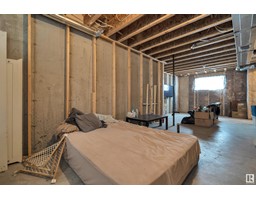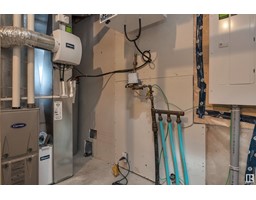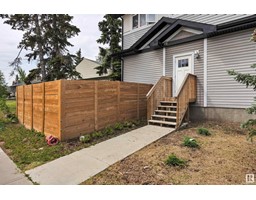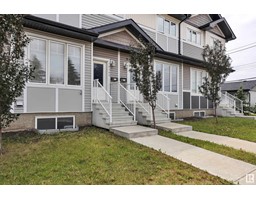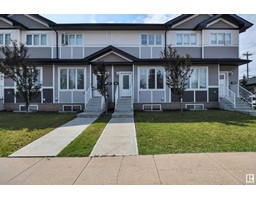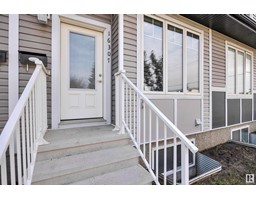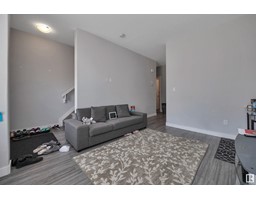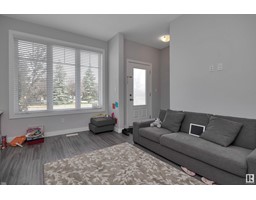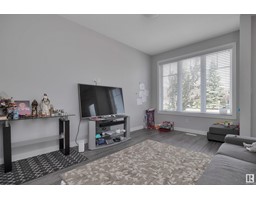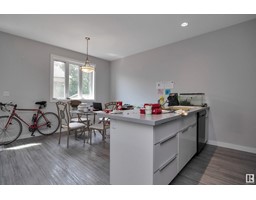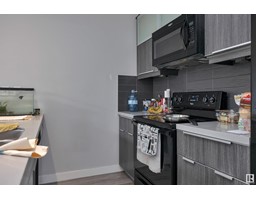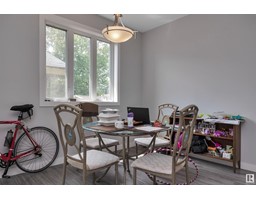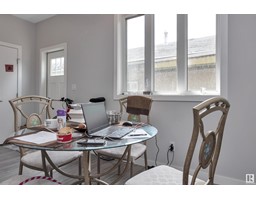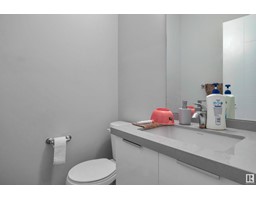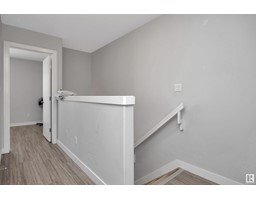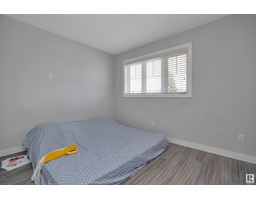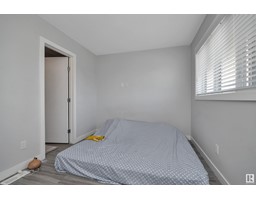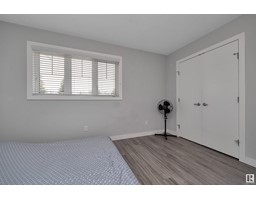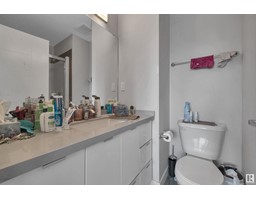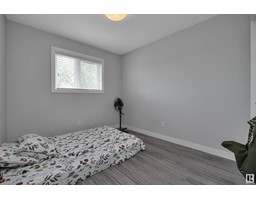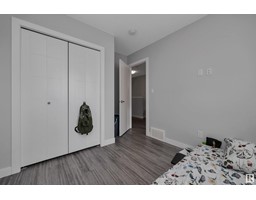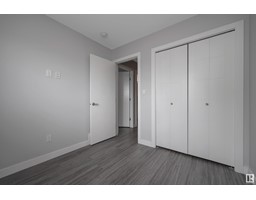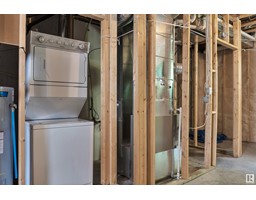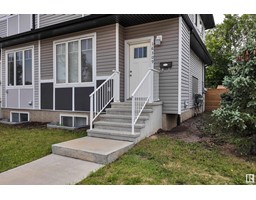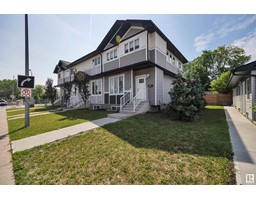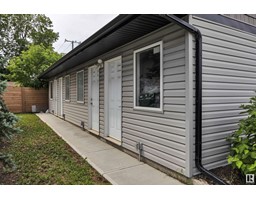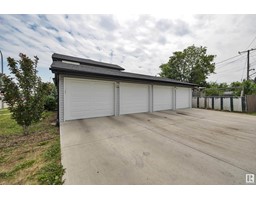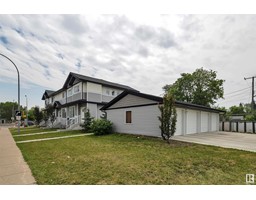16309 100 Av Nw, Edmonton, Alberta T5P 1L6
Posted: in
$389,900
If you're looking to be a NEW HOME OWNER or an INVESTOR. Welcome to this NEWER 2018 END UNIT built like HALF DUPLEX in sought after Glenwood. Modern design, upon entering you're greeted with 9 FOOT ceiling on main, living room with so much light from the large windows, LVP flooring, quartz countertops throughout, chefs kitchen, OTR microwave, refrigerator, built-in washer, & 2 piece bath completes the main floor. Stairs up is carpet, LVP upstairs, full 4 pc bath, 3 bedrooms, primary has 3pc bath. Basements have 9 FOOT ceiling and stacked washer and dryer. HRV in each unit. Fully landscaped yard with privacy fences. Property has a SINGLE CARE GARAGE, and parking pad. Currently rented for $1700/month, tenants pays all utilities. (Property was built by the seller under condo plan sole owner no fees it's just like a half duplex) END UNIT BESIDE 16307-100 AVE also for sale please see photos and listing. (id:45344)
Property Details
| MLS® Number | E4373601 |
| Property Type | Single Family |
| Neigbourhood | Glenwood_EDMO |
| Amenities Near By | Playground, Public Transit, Schools, Shopping |
| Features | Flat Site |
Building
| Bathroom Total | 3 |
| Bedrooms Total | 3 |
| Amenities | Ceiling - 9ft |
| Appliances | Dishwasher, Dryer, Garage Door Opener Remote(s), Garage Door Opener, Microwave Range Hood Combo, Refrigerator, Stove, Washer |
| Basement Development | Unfinished |
| Basement Type | Full (unfinished) |
| Constructed Date | 2017 |
| Construction Style Attachment | Attached |
| Fire Protection | Smoke Detectors |
| Half Bath Total | 1 |
| Heating Type | Forced Air |
| Stories Total | 2 |
| Size Interior | 109.2 M2 |
| Type | Row / Townhouse |
Parking
| Detached Garage |
Land
| Acreage | No |
| Fence Type | Fence |
| Land Amenities | Playground, Public Transit, Schools, Shopping |
| Size Irregular | 172.63 |
| Size Total | 172.63 M2 |
| Size Total Text | 172.63 M2 |
Rooms
| Level | Type | Length | Width | Dimensions |
|---|---|---|---|---|
| Main Level | Living Room | Measurements not available | ||
| Main Level | Kitchen | Measurements not available | ||
| Main Level | Breakfast | Measurements not available | ||
| Upper Level | Primary Bedroom | Measurements not available | ||
| Upper Level | Bedroom 2 | Measurements not available | ||
| Upper Level | Bedroom 3 | Measurements not available |
https://www.realtor.ca/real-estate/26526593/16309-100-av-nw-edmonton-glenwoodedmo

