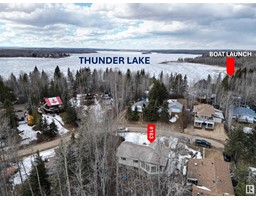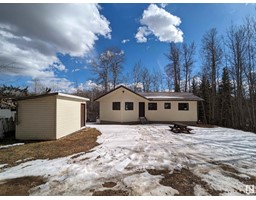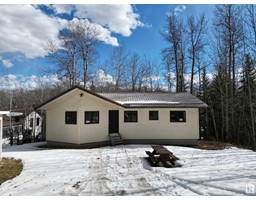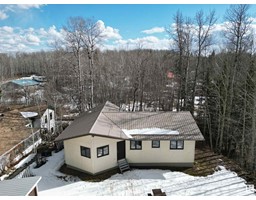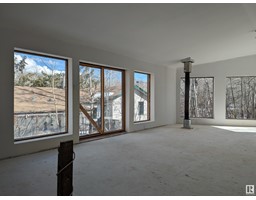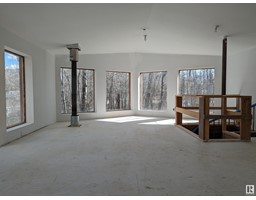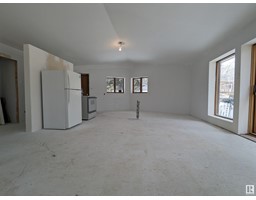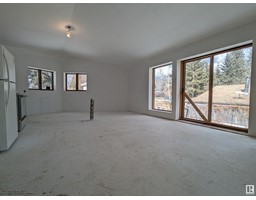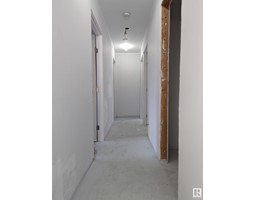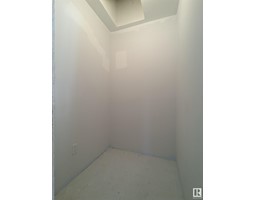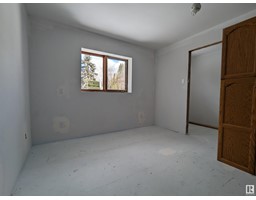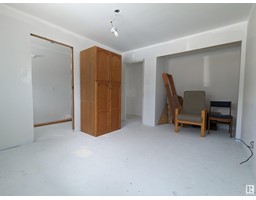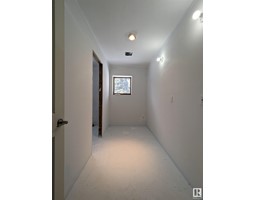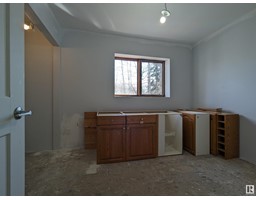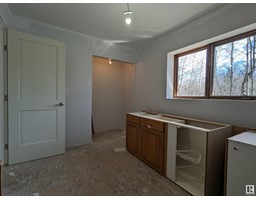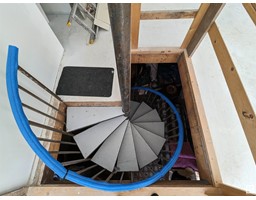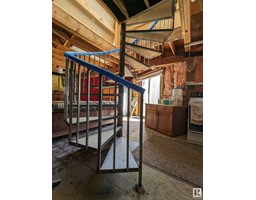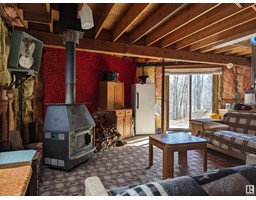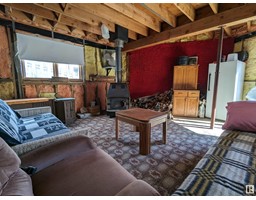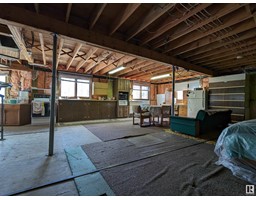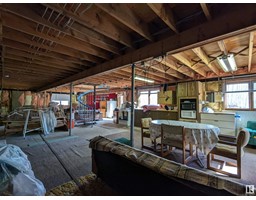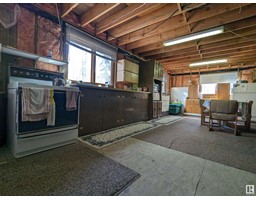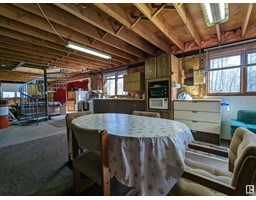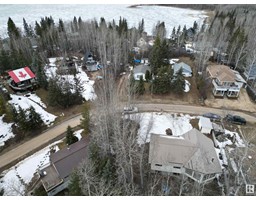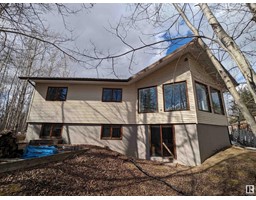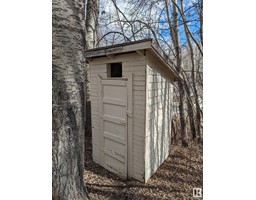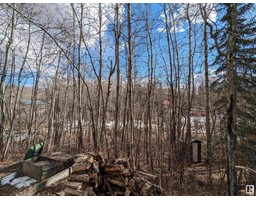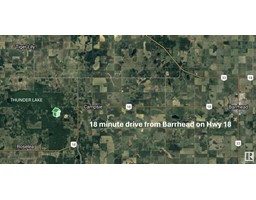163 5415 Twp Rd 594, Rural Barrhead County, Alberta T7N 1N2
Posted: in
$225,000
FISHERMEN, INVESTORS AND HANDYMEN!!! This incredibly well-built walkout bungalow at THUNDER LAKE sits at the top of the hill and has excellent drainage on all sides. The sunny southwest back yard overlooks an environmental reserve. Weatherproof envelope with metal roof, vinyl siding, dbl pane windows, in/out insulated exterior walls, and insulated basement floor. The upper level is fully framed, wired and drywalled. A vast open concept kitchen and living space with a vaulted ceiling and windows all around. Upper floor laundry room, pantry and 3 generous bedrooms sharing a large bathroom. Down the custom circular staircase, the WALKOUT BASEMENT is a blank slate. Enjoy the wood burning stove and dinner downstairs while finishing the upper level. Reverse pie lot gives plenty of room for a front garage. Large storage shed out front and outhouse in the back. Patio doors up and down, plumbed for central vac, cross braced floor joists, and more! 18 minutes from Barrhead. Customize this cabin to your preferences! (id:45344)
Property Details
| MLS® Number | E4379400 |
| Property Type | Single Family |
| Amenities Near By | Park |
| Community Features | Lake Privileges |
| Features | Hillside, Treed, Wood Windows, No Animal Home, No Smoking Home, Environmental Reserve |
Building
| Bedrooms Total | 3 |
| Appliances | Refrigerator, Stove, Central Vacuum |
| Architectural Style | Hillside Bungalow |
| Basement Development | Unfinished |
| Basement Type | Full (unfinished) |
| Constructed Date | 1985 |
| Construction Status | Insulation Upgraded |
| Construction Style Attachment | Detached |
| Heating Type | Wood Stove |
| Stories Total | 1 |
| Size Interior | 124.2 M2 |
| Type | House |
Parking
| R V |
Land
| Access Type | Boat Access |
| Acreage | No |
| Land Amenities | Park |
| Size Irregular | 0.26 |
| Size Total | 0.26 Ac |
| Size Total Text | 0.26 Ac |
| Surface Water | Lake |
Rooms
| Level | Type | Length | Width | Dimensions |
|---|---|---|---|---|
| Upper Level | Living Room | 6.45 m | 6.45 m x Measurements not available | |
| Upper Level | Kitchen | 4.9 m | 4.9 m x Measurements not available | |
| Upper Level | Primary Bedroom | 3.73 m | 3.73 m x Measurements not available | |
| Upper Level | Bedroom 2 | 3.12 m | 3.12 m x Measurements not available | |
| Upper Level | Bedroom 3 | 3.12 m | 3.12 m x Measurements not available | |
| Upper Level | Laundry Room | 2.26 m | 2.26 m x Measurements not available | |
| Upper Level | Pantry | 2.26 m | 2.26 m x Measurements not available |
https://www.realtor.ca/real-estate/26682228/163-5415-twp-rd-594-rural-barrhead-county-none

