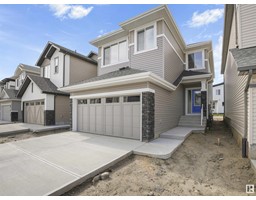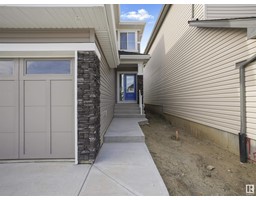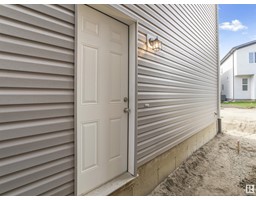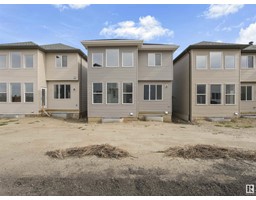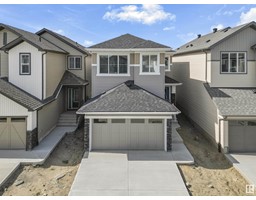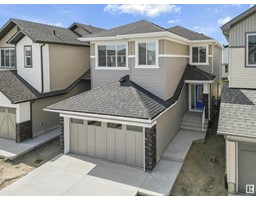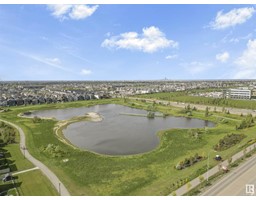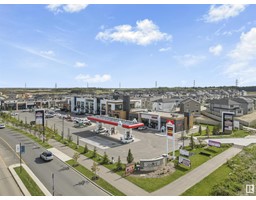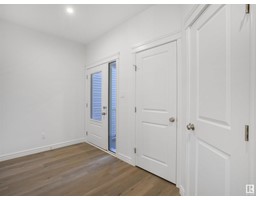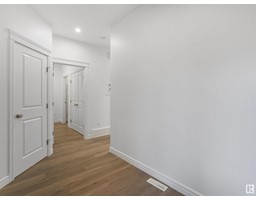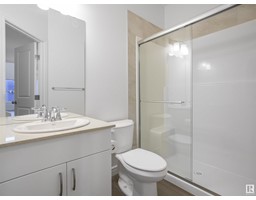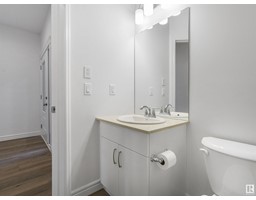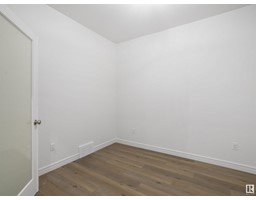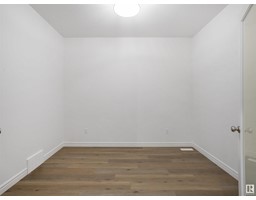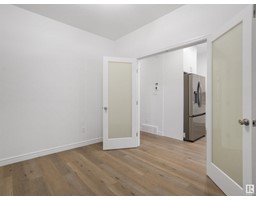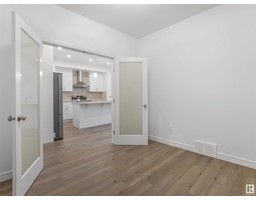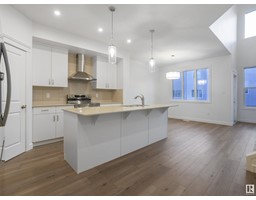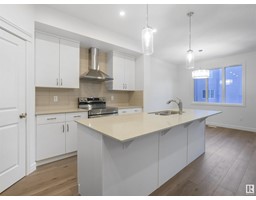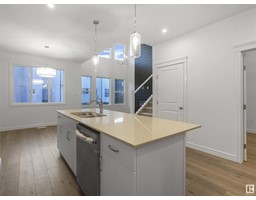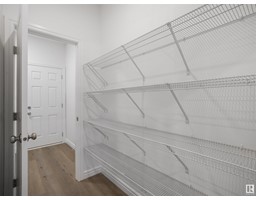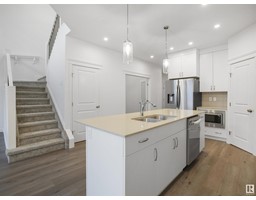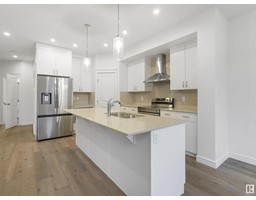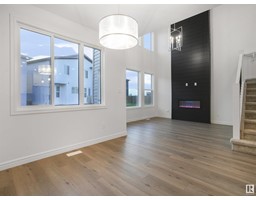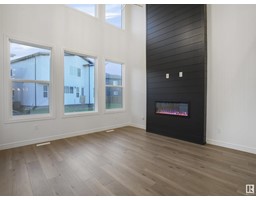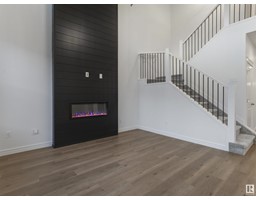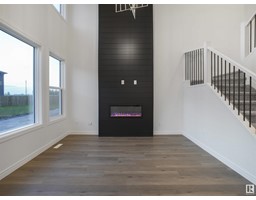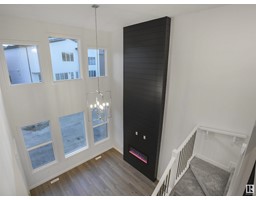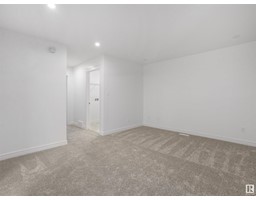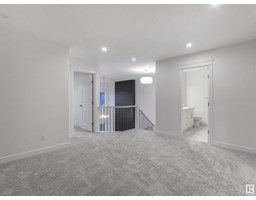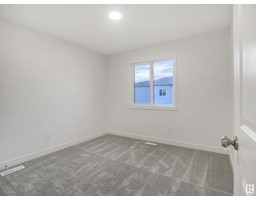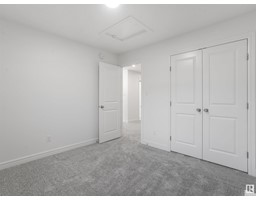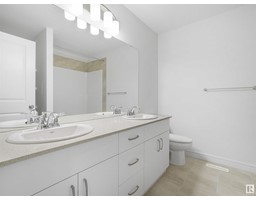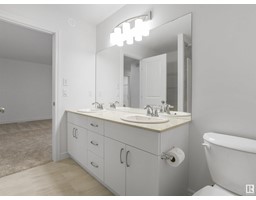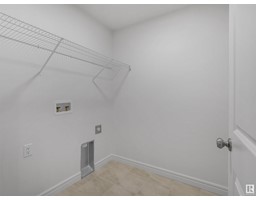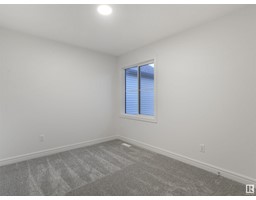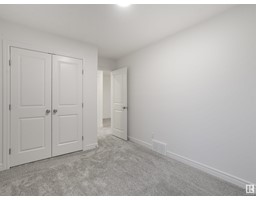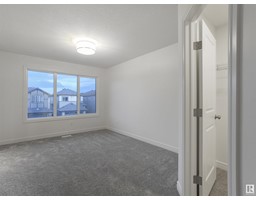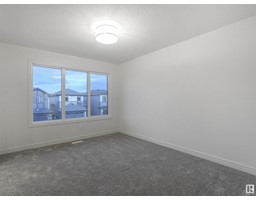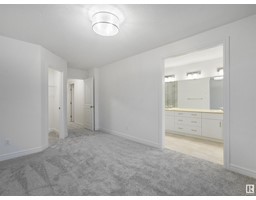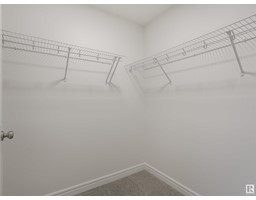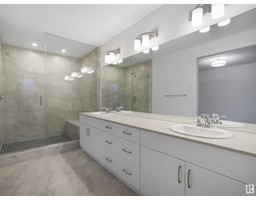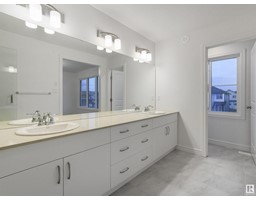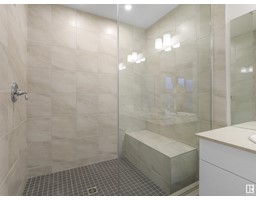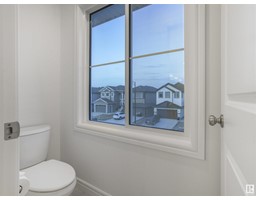1624 16 St Nw, Edmonton, Alberta T6T 2R9
Posted: in
$629,900
3 Bed
3 Bath
180.18 m2
Forced Air
Come and see the perfect family home in Aster! It's got a garage in the front for your convenience. Inside, there's a room on the main floor with a full bathroom. The design makes it feel open and spacious with high ceilings. There's even a side door to the basement. The kitchen is really nice with fancy appliances to make cooking easier. Upstairs, there are three bedrooms, a bonus room for fun, and a laundry area. Plus, there's another side entrance for more options. Don't miss out on living in Aster and enjoying a great family life! (id:45344)
Property Details
| MLS® Number | E4376998 |
| Property Type | Single Family |
| Neigbourhood | Aster |
| Amenities Near By | Schools, Shopping |
| Features | Park/reserve |
Building
| Bathroom Total | 3 |
| Bedrooms Total | 3 |
| Amenities | Ceiling - 9ft |
| Appliances | Dishwasher, Hood Fan, Microwave, Refrigerator, Stove |
| Basement Development | Unfinished |
| Basement Type | Full (unfinished) |
| Constructed Date | 2023 |
| Construction Style Attachment | Detached |
| Heating Type | Forced Air |
| Stories Total | 2 |
| Size Interior | 180.18 M2 |
| Type | House |
Parking
| Attached Garage |
Land
| Acreage | No |
| Land Amenities | Schools, Shopping |
| Size Irregular | 292.93 |
| Size Total | 292.93 M2 |
| Size Total Text | 292.93 M2 |
Rooms
| Level | Type | Length | Width | Dimensions |
|---|---|---|---|---|
| Main Level | Living Room | 12'5" x 12' | ||
| Main Level | Dining Room | 13'2" x 9'1 | ||
| Main Level | Kitchen | 13'7" x 13' | ||
| Main Level | Den | 8'10" x 10' | ||
| Upper Level | Primary Bedroom | 10'4" x 17' | ||
| Upper Level | Bedroom 2 | 12'8" x 9'1 | ||
| Upper Level | Bedroom 3 | 10'2" x 10'2" | ||
| Upper Level | Bonus Room | 15'4" x 13' |
https://www.realtor.ca/real-estate/26622507/1624-16-st-nw-edmonton-aster

