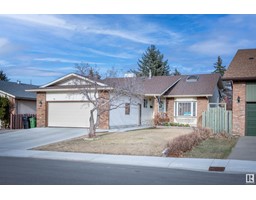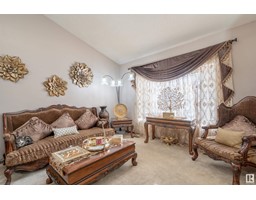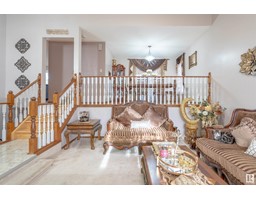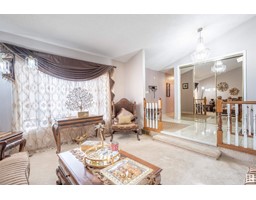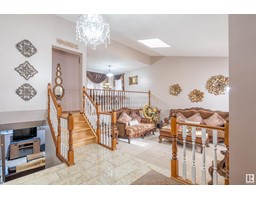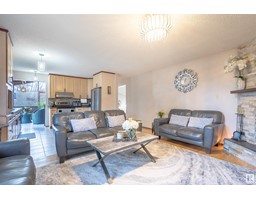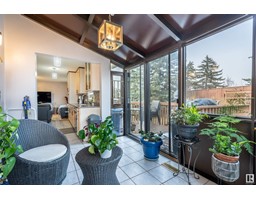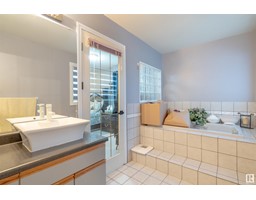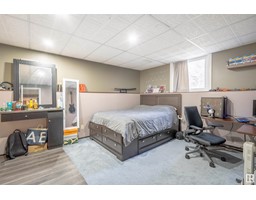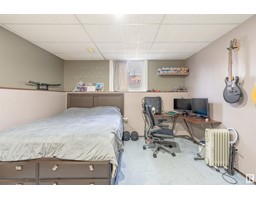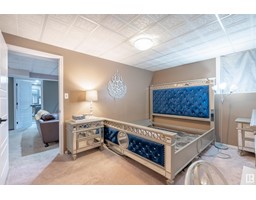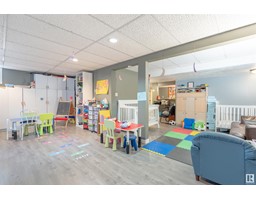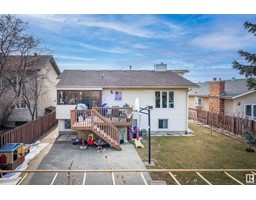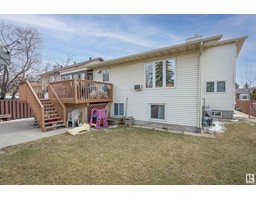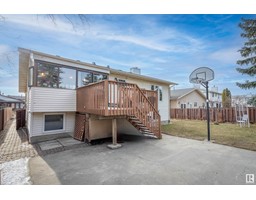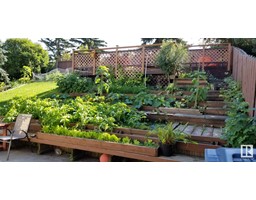16203 98 St Nw, Edmonton, Alberta T5X 4Y6
Posted: in
$464,900
Welcome to Lorelei and this spacious 4 level split featuring over 1640 sqft above grade living space, with 4 bedrooms and 3 full bathrooms, including a luxurious 5-piece jetted tub ensuite in the large master bedroom. The kitchen, upgraded within the last 10 years, complements recent improvements like roof shingles, and a new bay window, to name a few. Hardwood floors grace the family and dining rooms, while the kitchen, sunroom, entrance, and main floor bathrooms are tiled with ceramic and porcelain tiles. The front living room boasts vaulted ceilings; the upstairs family room includes a cozy wood-burning fireplace and leads to a charming sunroom. The third level offers two sizeable bedrooms and a family room/den, and the basement features an expansive family room with a wet bar and the third full bathroom. The double attached garage, with a high ceiling and two man doors, sits on a large yard with dual decks, making this home a truly exceptional find. (id:45344)
Property Details
| MLS® Number | E4383958 |
| Property Type | Single Family |
| Neigbourhood | Lorelei |
| Amenities Near By | Playground, Public Transit, Schools |
| Features | Flat Site, No Back Lane, Exterior Walls- 2x6", No Smoking Home |
| Parking Space Total | 4 |
| Structure | Deck |
Building
| Bathroom Total | 3 |
| Bedrooms Total | 4 |
| Amenities | Ceiling - 9ft |
| Appliances | Dishwasher, Dryer, Refrigerator, Stove, Washer, Window Coverings |
| Basement Development | Finished |
| Basement Type | Full (finished) |
| Constructed Date | 1985 |
| Construction Style Attachment | Detached |
| Fire Protection | Smoke Detectors |
| Fireplace Fuel | Wood |
| Fireplace Present | Yes |
| Fireplace Type | Corner |
| Heating Type | Forced Air |
| Size Interior | 139.85 M2 |
| Type | House |
Parking
| Attached Garage |
Land
| Acreage | No |
| Fence Type | Fence |
| Land Amenities | Playground, Public Transit, Schools |
| Size Irregular | 773.1 |
| Size Total | 773.1 M2 |
| Size Total Text | 773.1 M2 |
Rooms
| Level | Type | Length | Width | Dimensions |
|---|---|---|---|---|
| Basement | Laundry Room | 2.81 m | 4.27 m | 2.81 m x 4.27 m |
| Lower Level | Bedroom 3 | 3.54 m | 4.12 m | 3.54 m x 4.12 m |
| Lower Level | Bedroom 4 | 3.22 m | 4.01 m | 3.22 m x 4.01 m |
| Lower Level | Bonus Room | 3.53 m | 4.69 m | 3.53 m x 4.69 m |
| Lower Level | Recreation Room | 6.59 m | 7.21 m | 6.59 m x 7.21 m |
| Main Level | Living Room | 4.59 m | 4.97 m | 4.59 m x 4.97 m |
| Main Level | Dining Room | 3.48 m | 2.86 m | 3.48 m x 2.86 m |
| Main Level | Kitchen | 3.62 m | 3.94 m | 3.62 m x 3.94 m |
| Main Level | Family Room | 4.12 m | 4.58 m | 4.12 m x 4.58 m |
| Main Level | Primary Bedroom | 3.59 m | 5.57 m | 3.59 m x 5.57 m |
| Main Level | Bedroom 2 | 3.53 m | 2.93 m | 3.53 m x 2.93 m |
| Main Level | Sunroom | 3.44 m | 2.54 m | 3.44 m x 2.54 m |
https://www.realtor.ca/real-estate/26803570/16203-98-st-nw-edmonton-lorelei

