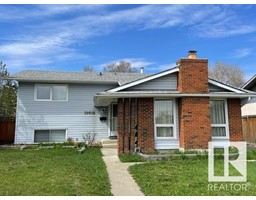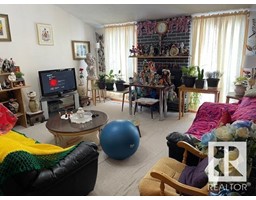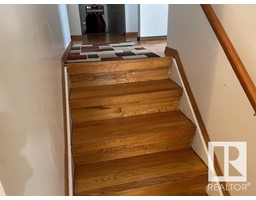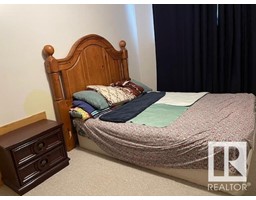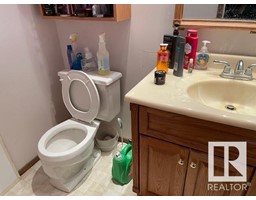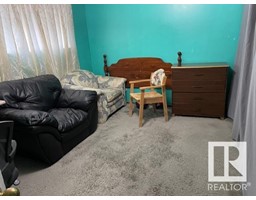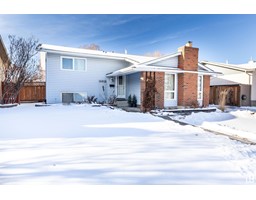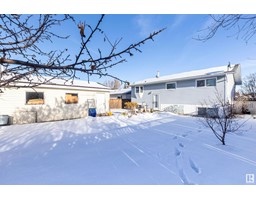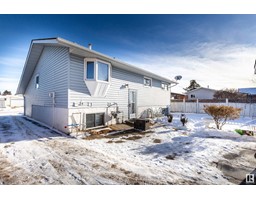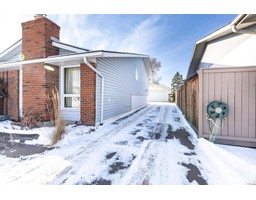16018 114b St Nw, Edmonton, Alberta T5X 2M5
Posted: in
$330,000
4 Bed
3 Bath
108.96 m2
Bi-Level
Forced Air
Please Note: Property Sold as is where is at time of possession No Warranties or Representations. Excellent Potential 1172 sq. ft. Bi-Level features Vaulted Ceiling, 3 + 1 Bedrooms, 2 1/2 Bathrooms, Double Detached Garage. This Family Home is in a Quiet Cul-de-sac, Backing onto a Park. Great Location Near Schools, Playground, Shopping and Transportation. (id:45344)
Property Details
| MLS® Number | E4371112 |
| Property Type | Single Family |
| Neigbourhood | Dunluce |
| Amenities Near By | Park, Playground, Public Transit, Schools, Shopping |
| Features | See Remarks |
Building
| Bathroom Total | 3 |
| Bedrooms Total | 4 |
| Appliances | See Remarks |
| Architectural Style | Bi-level |
| Basement Development | Finished |
| Basement Type | Full (finished) |
| Constructed Date | 1976 |
| Construction Style Attachment | Detached |
| Half Bath Total | 1 |
| Heating Type | Forced Air |
| Size Interior | 108.96 M2 |
| Type | House |
Parking
| Detached Garage |
Land
| Acreage | No |
| Land Amenities | Park, Playground, Public Transit, Schools, Shopping |
| Size Irregular | 561.84 |
| Size Total | 561.84 M2 |
| Size Total Text | 561.84 M2 |
Rooms
| Level | Type | Length | Width | Dimensions |
|---|---|---|---|---|
| Basement | Bedroom 4 | 3.91 m | 3.28 m | 3.91 m x 3.28 m |
| Basement | Recreation Room | 5.63 m | 3.88 m | 5.63 m x 3.88 m |
| Main Level | Living Room | 4.43 m | 4.15 m | 4.43 m x 4.15 m |
| Main Level | Dining Room | 3.56 m | 2.83 m | 3.56 m x 2.83 m |
| Main Level | Kitchen | 4.1 m | 2.74 m | 4.1 m x 2.74 m |
| Main Level | Primary Bedroom | 3.54 m | 3.51 m | 3.54 m x 3.51 m |
| Main Level | Bedroom 2 | 4.11 m | 2.49 m | 4.11 m x 2.49 m |
| Main Level | Bedroom 3 | 3.08 m | 3.08 m x Measurements not available |
https://www.realtor.ca/real-estate/26455846/16018-114b-st-nw-edmonton-dunluce

