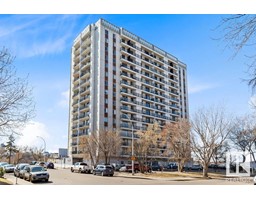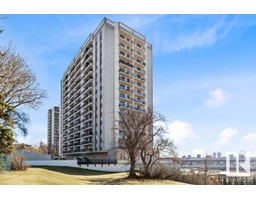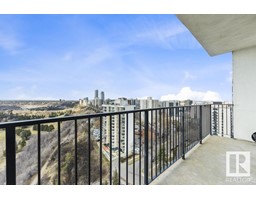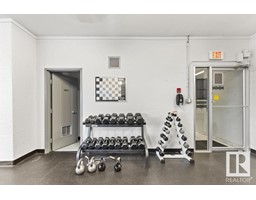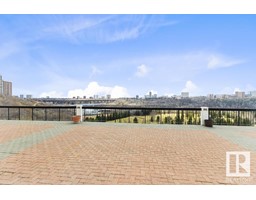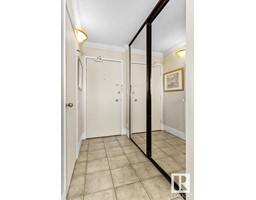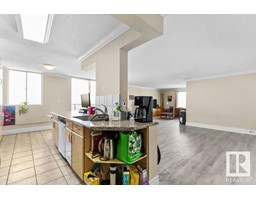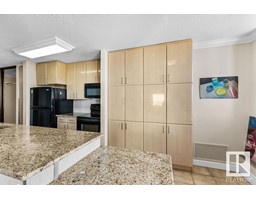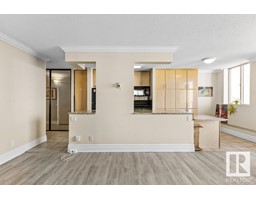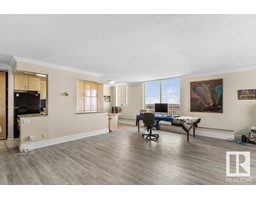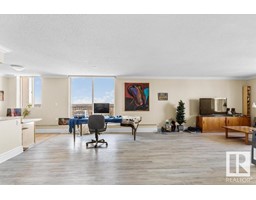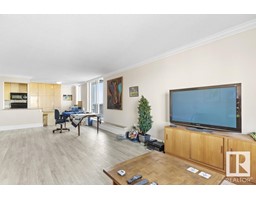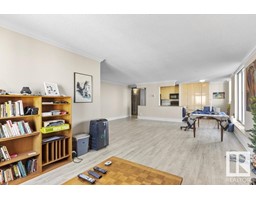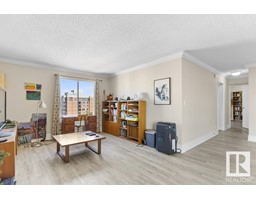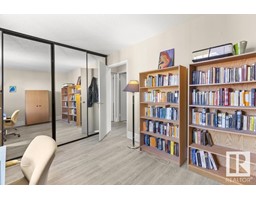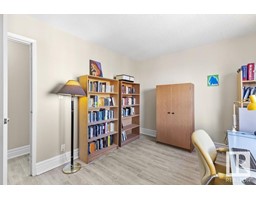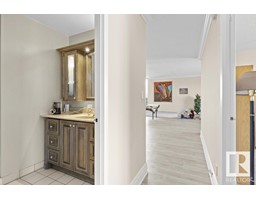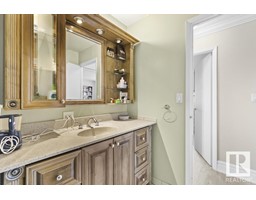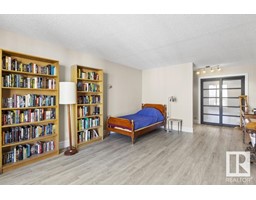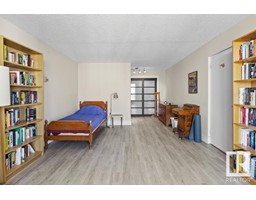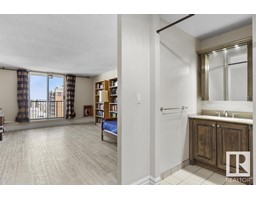#1601 11307 99 Av Nw, Edmonton, Alberta T5X 0H2
Posted: in
$300,000Maintenance, Caretaker, Electricity, Exterior Maintenance, Heat, Insurance, Common Area Maintenance, Landscaping, Other, See Remarks, Property Management, Water
$1,281.79 Monthly
Maintenance, Caretaker, Electricity, Exterior Maintenance, Heat, Insurance, Common Area Maintenance, Landscaping, Other, See Remarks, Property Management, Water
$1,281.79 MonthlyStep inside this 1333 sq ft condo. This inviting two-bedroom sanctuary offers a seamless open-concept layout, perfect for modern living. The recently upgraded flooring adds a touch of contemporary elegance, while the expansive windows frame stunning views of the downtown skyline, casting natural light throughout the space. The heart of this home is undoubtedly the stylish kitchen, featuring sleek granite countertops and abundant storage space for all your culinary essentials. With exclusive access to a gym and indoor pool, whether you're starting your morning with a refreshing swim or unwinding after a long day, the amenities here cater to your every need. Don't miss this rare opportunity to make this top-floor river valley view condo your own. With its unbeatable location, modern and unparalleled views, it's truly a slice of paradise in the heart of the city. Schedule your viewing today and experience a taste of urban luxury. (id:45344)
Property Details
| MLS® Number | E4383735 |
| Property Type | Single Family |
| Neigbourhood | Oliver |
| Amenities Near By | Golf Course, Public Transit, Shopping |
| Features | Private Setting, No Smoking Home |
| Pool Type | Indoor Pool |
| View Type | Valley View, City View |
Building
| Bathroom Total | 2 |
| Bedrooms Total | 2 |
| Appliances | Dishwasher, Microwave Range Hood Combo, Oven - Built-in, Refrigerator, Stove |
| Architectural Style | Penthouse |
| Basement Type | None |
| Constructed Date | 1970 |
| Heating Type | Hot Water Radiator Heat |
| Size Interior | 123.84 M2 |
| Type | Apartment |
Parking
| Stall |
Land
| Acreage | No |
| Land Amenities | Golf Course, Public Transit, Shopping |
Rooms
| Level | Type | Length | Width | Dimensions |
|---|---|---|---|---|
| Main Level | Living Room | 27'8" x 19' | ||
| Main Level | Kitchen | 8'5" x 16'2 | ||
| Main Level | Primary Bedroom | 23'7" x 12' | ||
| Main Level | Bedroom 2 | 10'8" x 12' | ||
| Main Level | Bonus Room | 8'5" x 9'6" |
https://www.realtor.ca/real-estate/26797827/1601-11307-99-av-nw-edmonton-oliver

