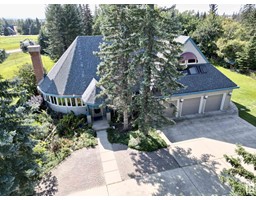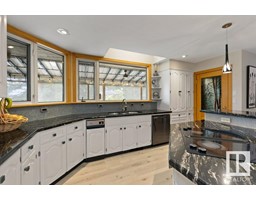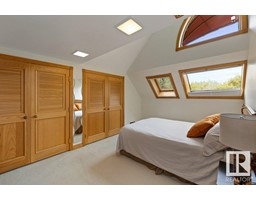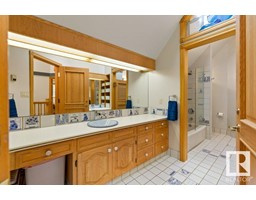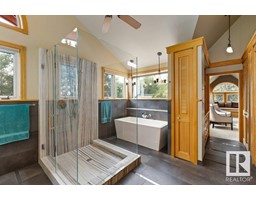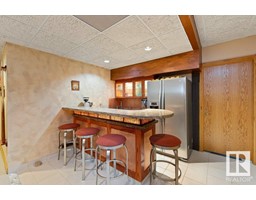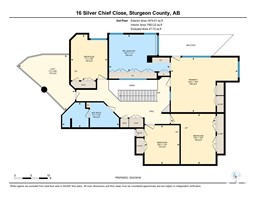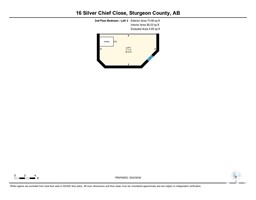16 Silverchief Close, Rural Sturgeon County, Alberta T8T 0C1
Posted: in
$1,190,000
Located in Silverchief on 1.5 acres BACKING THE STURGEON RIVER, this stunning, architecturally designed & custom built 2 storey is like no other. Over 5200 sq ft of living space plus oversized TRIPLE CAR GARAGE with an open concept floor plan is ideal for entertaining & family living. The social living room w/soaring ceilings, massive cedar log column & brick fireplace surrounded in windows will leave you speechless. Enjoy direct access to the HUGE covered deck with hot tub and priceless views. A gourmet kitchen with gorgeous cabinetry complimented by granite counters, island & dinette opening to the formal dining room. Bedroom, 3 pce bath & laundry complete the main. Upstairs to the loft, including 3 childrens dream bedrooms each with ladders to private lofts & the Primary featuring a sitting area, balcony, huge closet & magazine worthy ensuite w/soaker tub & stand alone shower. Fully/dev basement features a large rec room, games area, bar & workshop. Truly a one of a kind classic & timeless home! (id:45344)
Property Details
| MLS® Number | E4375600 |
| Property Type | Single Family |
| Neigbourhood | Silverchief |
| Features | Treed, See Remarks, Skylight |
| Structure | Deck |
Building
| Bathroom Total | 3 |
| Bedrooms Total | 5 |
| Appliances | Dryer, Stove, Central Vacuum, Washer, Window Coverings, Refrigerator, Dishwasher |
| Basement Development | Finished |
| Basement Type | Full (finished) |
| Ceiling Type | Open, Vaulted |
| Constructed Date | 1983 |
| Construction Style Attachment | Detached |
| Fireplace Fuel | Wood |
| Fireplace Present | Yes |
| Fireplace Type | Unknown |
| Heating Type | Coil Fan, Forced Air |
| Stories Total | 2 |
| Size Interior | 352.12 M2 |
| Type | House |
Parking
| Oversize | |
| Attached Garage |
Land
| Acreage | Yes |
| Size Irregular | 1.49 |
| Size Total | 1.49 Ac |
| Size Total Text | 1.49 Ac |
Rooms
| Level | Type | Length | Width | Dimensions |
|---|---|---|---|---|
| Lower Level | Recreation Room | 11.19 m | 6.12 m | 11.19 m x 6.12 m |
| Lower Level | Workshop | 5.07 m | 5.33 m | 5.07 m x 5.33 m |
| Main Level | Living Room | 8.2 m | 7.04 m | 8.2 m x 7.04 m |
| Main Level | Dining Room | 6.06 m | 3.84 m | 6.06 m x 3.84 m |
| Main Level | Kitchen | 5.28 m | 5.39 m | 5.28 m x 5.39 m |
| Main Level | Den | 5.43 m | 5.29 m | 5.43 m x 5.29 m |
| Main Level | Bedroom 5 | 3.7 m | 3.88 m | 3.7 m x 3.88 m |
| Main Level | Breakfast | 3.7 m | 3.88 m | 3.7 m x 3.88 m |
| Main Level | Laundry Room | 4.82 m | 3.55 m | 4.82 m x 3.55 m |
| Upper Level | Primary Bedroom | 5.01 m | 6.16 m | 5.01 m x 6.16 m |
| Upper Level | Bedroom 2 | 3.57 m | 3.21 m | 3.57 m x 3.21 m |
| Upper Level | Bedroom 3 | 4.61 m | 4.12 m | 4.61 m x 4.12 m |
| Upper Level | Bedroom 4 | 4.19 m | 3.36 m | 4.19 m x 3.36 m |
| Upper Level | Loft | 5.08 m | 5.19 m | 5.08 m x 5.19 m |
https://www.realtor.ca/real-estate/26584215/16-silverchief-close-rural-sturgeon-county-silverchief

