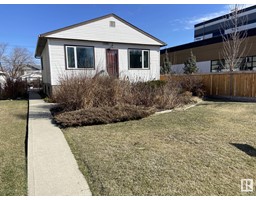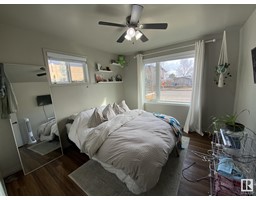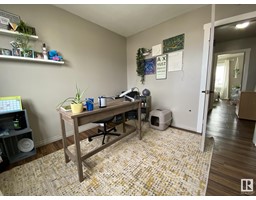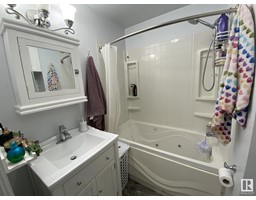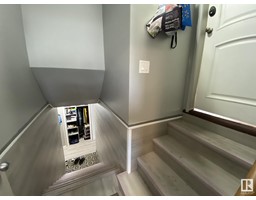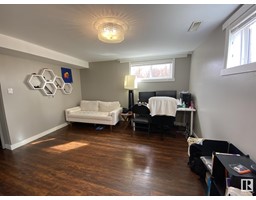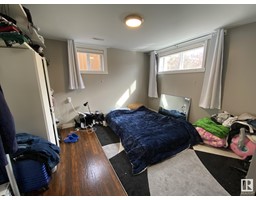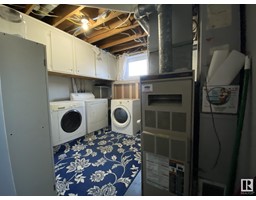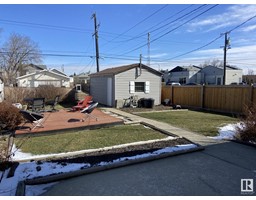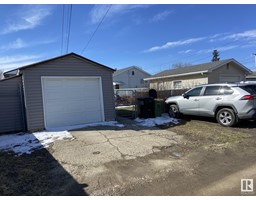15816 100 Av Nw, Edmonton, Alberta T5P 0L2
Posted: in
$325,000
Welcome to this UPGRADED F/Finished 4Bdrms/2Full Bath BUNGALOW with a Separate Entrance and 2-FULL KITCHENS w/well over 1600Sq.Ft of Living Space w/a Single Detached Garage & fully fenced in yard that was nominated for Homes In Bloom back in 2019 in the community of GLENWOOD! Upon entry the main floor has LAMINATE FLOORING Throughout with a cozy living room w/an Electric Fireplace, GRANITE Kitchen Counter Tops & Dark Cabinets with a Dinette area for 4+Guests. The Primary Bdrm has 2 windows with space for a Queen Size Bed with the 2nd Bdrm located between the upgraded full 5pc Bath w/a deep JACUZZI TUB. The Separate Basement has 2 Bdrms, A FULL KITCHEN with 3 White Appliances, a Cozy 2nd Living Room & large Primary Bdrm w/a FULL 3pc ENSUTIE & the 2nd Bdrm is located in the common area next to the large Laundry & Furnace Room w/a new HWT. The Large Backyard has a newer Wood Fence on one side & Chain Link Fence on the other side. Great Property with you living on the main & a friend in the basement?! (id:45344)
Property Details
| MLS® Number | E4382523 |
| Property Type | Single Family |
| Neigbourhood | Glenwood_EDMO |
| Amenities Near By | Playground, Public Transit, Schools, Shopping |
| Community Features | Public Swimming Pool |
| Features | Private Setting, Flat Site, No Smoking Home |
| Parking Space Total | 8 |
| Structure | Deck, Patio(s) |
Building
| Bathroom Total | 2 |
| Bedrooms Total | 4 |
| Amenities | Vinyl Windows |
| Appliances | Dryer, Fan, Garage Door Opener Remote(s), Garage Door Opener, Hood Fan, Washer, Window Coverings, Refrigerator, Two Stoves |
| Architectural Style | Bungalow |
| Basement Development | Finished |
| Basement Type | Full (finished) |
| Constructed Date | 1959 |
| Construction Style Attachment | Detached |
| Fire Protection | Smoke Detectors |
| Fireplace Fuel | Electric |
| Fireplace Present | Yes |
| Fireplace Type | Heatillator |
| Heating Type | Forced Air |
| Stories Total | 1 |
| Size Interior | 78.07 M2 |
| Type | House |
Parking
| Rear | |
| R V | |
| Detached Garage |
Land
| Acreage | No |
| Fence Type | Fence |
| Land Amenities | Playground, Public Transit, Schools, Shopping |
| Size Irregular | 505.44 |
| Size Total | 505.44 M2 |
| Size Total Text | 505.44 M2 |
Rooms
| Level | Type | Length | Width | Dimensions |
|---|---|---|---|---|
| Basement | Family Room | 3.48 m | 3.2 m | 3.48 m x 3.2 m |
| Basement | Bedroom 3 | 3.65 m | 3.22 m | 3.65 m x 3.22 m |
| Basement | Bedroom 4 | 3.26 m | 2.73 m | 3.26 m x 2.73 m |
| Basement | Second Kitchen | 2.48 m | 2.2 m | 2.48 m x 2.2 m |
| Basement | Laundry Room | 2.97 m | 2.37 m | 2.97 m x 2.37 m |
| Basement | Utility Room | 2.98 m | 1.2 m | 2.98 m x 1.2 m |
| Main Level | Living Room | 4.65 m | 4.29 m | 4.65 m x 4.29 m |
| Main Level | Kitchen | 4.79 m | 3.35 m | 4.79 m x 3.35 m |
| Main Level | Primary Bedroom | 3.48 m | 3.2 m | 3.48 m x 3.2 m |
| Main Level | Bedroom 2 | 3.26 m | 2.93 m | 3.26 m x 2.93 m |
https://www.realtor.ca/real-estate/26765386/15816-100-av-nw-edmonton-glenwoodedmo

