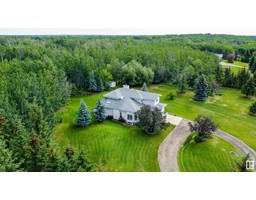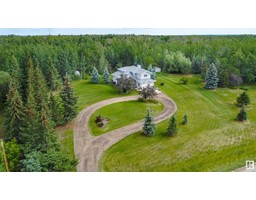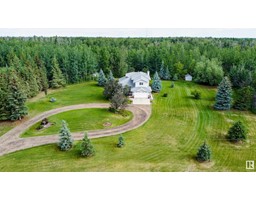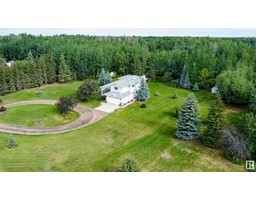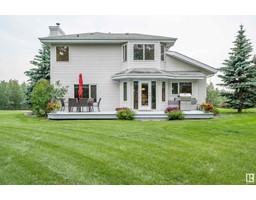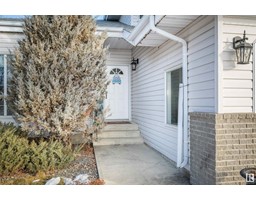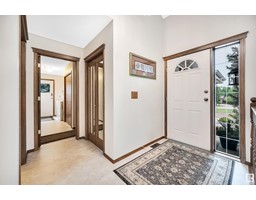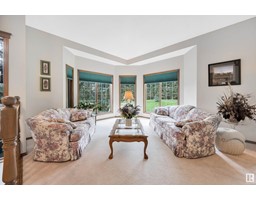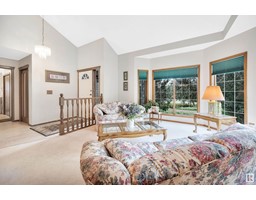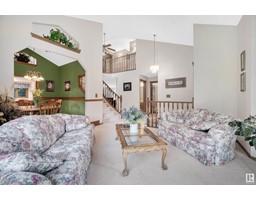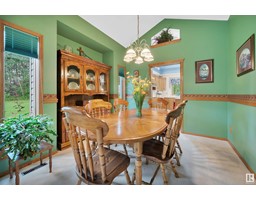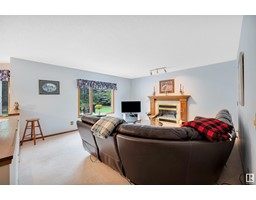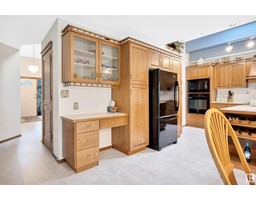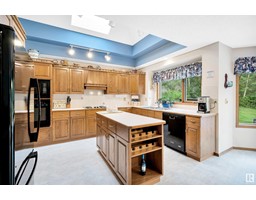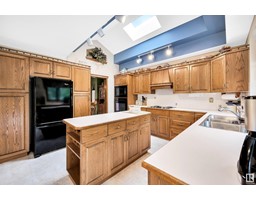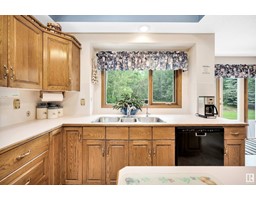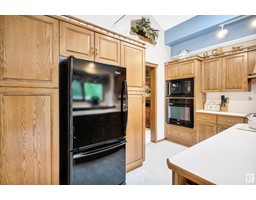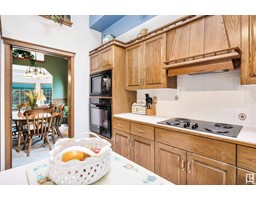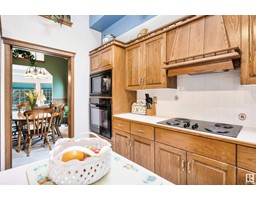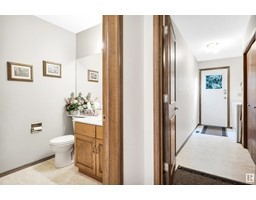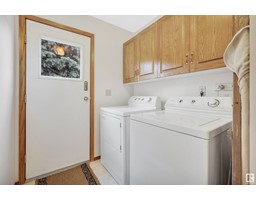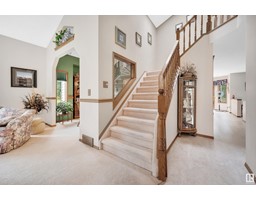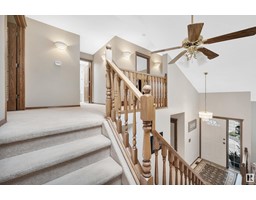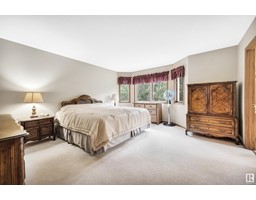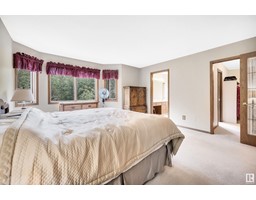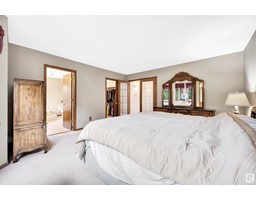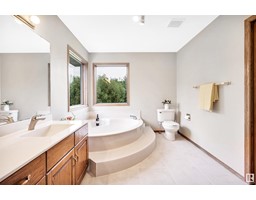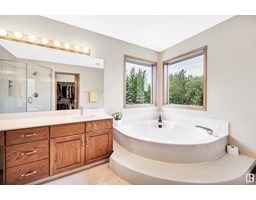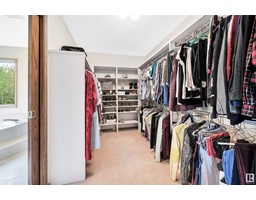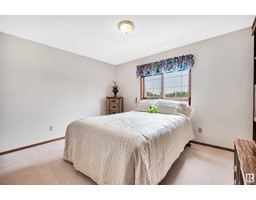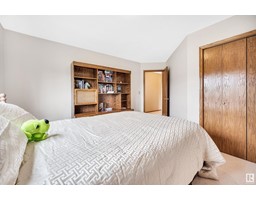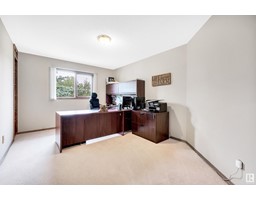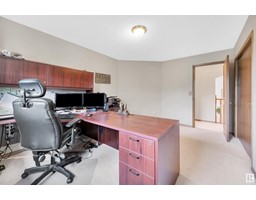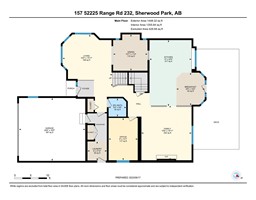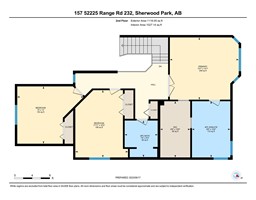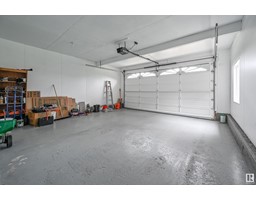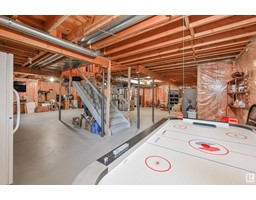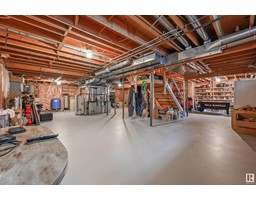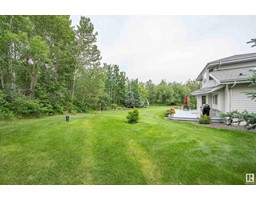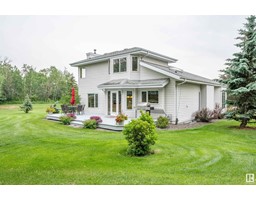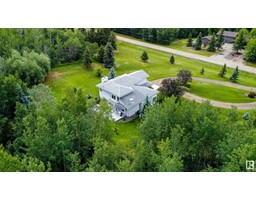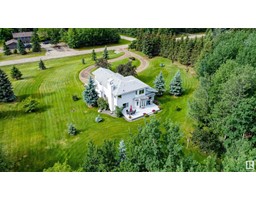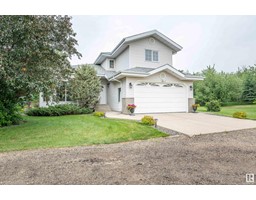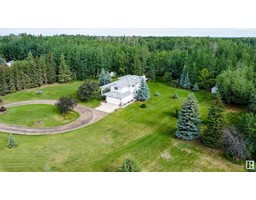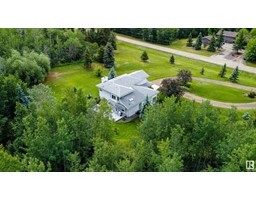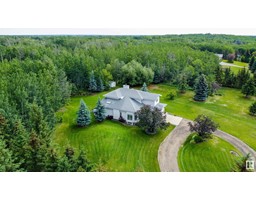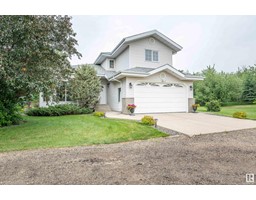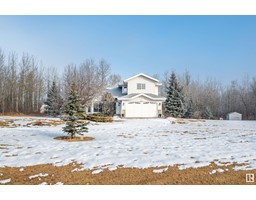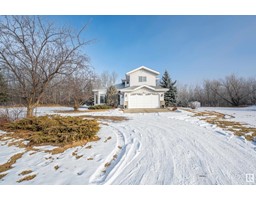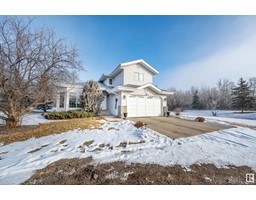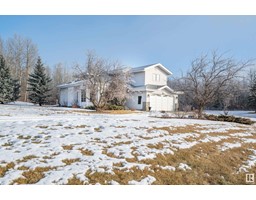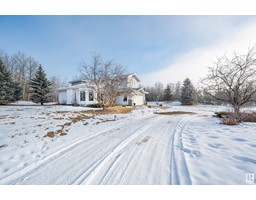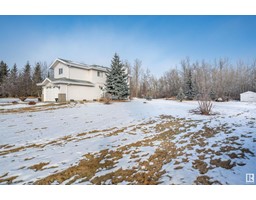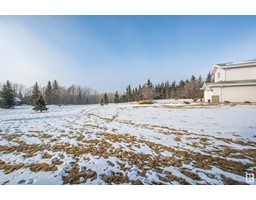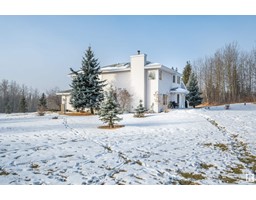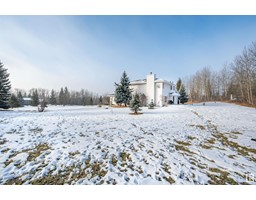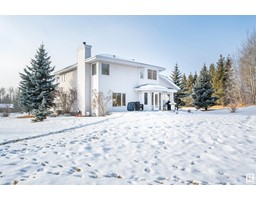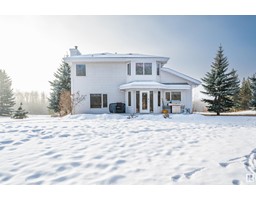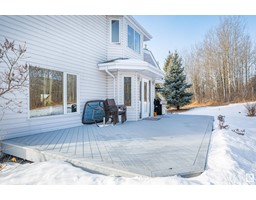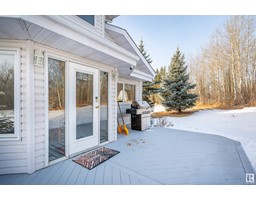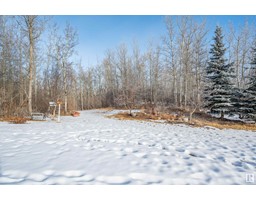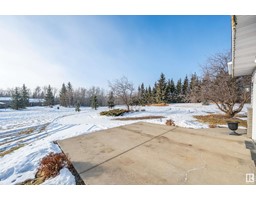#157 52225 Rge Rd 232, Rural Strathcona County, Alberta T8B 1L5
Posted: in
$924,899
Have you always dreamt of the most beautiful setting, surrounded by trees & pristinely manicured landscaping? This home is perfect & only 1 minute SOUTH! You have to be a lover of the sunlight as it streams throughout the entire home w/loads of windows. Greeting you is a large, open front foyer to your formal L/R, hall to main floor laundry w/ample storage space and a 2 pce main floor bath. Quaint formal dining room leads to a massive COUNTRY KITCHEN w/island & an abundance of cupboards w/gorgeous views of the backyard with patio doors to relax & enjoy your deck on those warm summer nights. Sunken L/R for family movie nights w/wood burning f/p. Completing the main floor is a perfect office set up or extra B/R. Upstairs you'll find 2 perfect sized bedrooms & the MOST AMAZING master bedroom with an ENORMOUS w/i closet and an ensuite fit FOR A QUEEN. Upper 4 pce bath has ample shelving w/cute vanity & huge skylight. The basement is unfinished & is ready for YOU! This 2 acre piece of paradise awaits YOU! (id:45344)
Property Details
| MLS® Number | E4374047 |
| Property Type | Single Family |
| Neigbourhood | Carriage Lane |
| Amenities Near By | Park, Shopping |
| Features | Private Setting, Treed, See Remarks, Closet Organizers, No Animal Home, No Smoking Home, Skylight |
Building
| Bathroom Total | 3 |
| Bedrooms Total | 3 |
| Appliances | Dishwasher, Dryer, Oven - Built-in, Microwave, Refrigerator, Stove, Central Vacuum, Washer |
| Basement Development | Unfinished |
| Basement Type | Full (unfinished) |
| Constructed Date | 1990 |
| Construction Style Attachment | Detached |
| Fireplace Fuel | Wood |
| Fireplace Present | Yes |
| Fireplace Type | Unknown |
| Half Bath Total | 1 |
| Heating Type | Forced Air |
| Stories Total | 2 |
| Size Interior | 238.24 M2 |
| Type | House |
Parking
| Attached Garage |
Land
| Acreage | Yes |
| Land Amenities | Park, Shopping |
| Size Irregular | 2 |
| Size Total | 2 Ac |
| Size Total Text | 2 Ac |
Rooms
| Level | Type | Length | Width | Dimensions |
|---|---|---|---|---|
| Main Level | Living Room | 15.5 m | Measurements not available x 15.5 m | |
| Main Level | Dining Room | 11.2' x 10.7' | ||
| Main Level | Kitchen | 20.4' x 13' | ||
| Main Level | Family Room | 15.6 m | Measurements not available x 15.6 m | |
| Main Level | Breakfast | 10.2' x 8.9' | ||
| Main Level | Office | 13.1' x 9' | ||
| Main Level | Laundry Room | 5.10' x 6' | ||
| Upper Level | Primary Bedroom | 14.1' x 15.7' | ||
| Upper Level | Bedroom 2 | 11.11 m | Measurements not available x 11.11 m | |
| Upper Level | Bedroom 3 | 13' x 15' |

