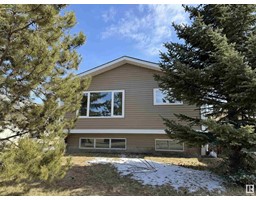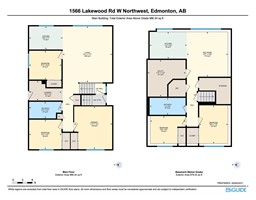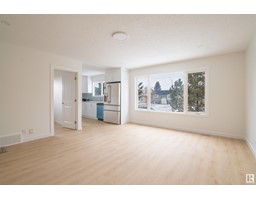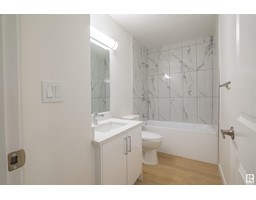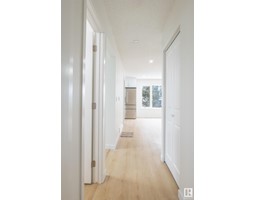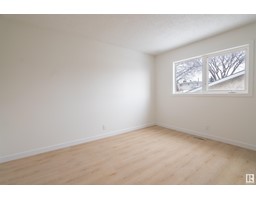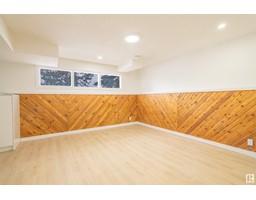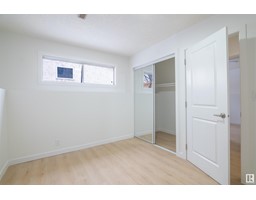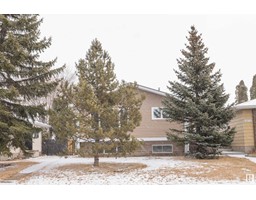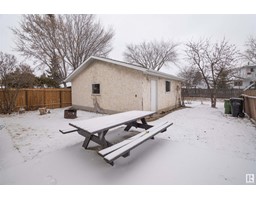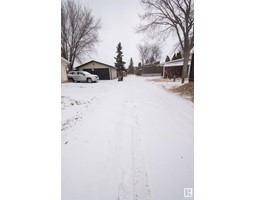1566 Lakewood Rd Nw, Edmonton, Alberta T6K 2V9
Posted: in
$559,900
Welcome to this EXTENSIVELY RENOVATED HOME with New Quartz countertops,High Gloss Kitchen Cabinets,LUXURY Vinyl Plank Floor,DOORS ,BASEBOARDS , LIGHTS,BATH TUBS,SINKS, FRONT SIDING + NEW APPLIANCES , SEPARATE ENTRANCE TO IN LAW SUITED BASEMENT with SEPARATE KITCHEN, LAUNDRY , 5 BEDROOMS 2 BATHROOMS, GREAT LOCATION Perfect for first-time home buyers or Investors. Total 5-bedroom, 2-bathroom bi-level has a great layout. Spacious living room with large west-facing windows that draw in plenty of natural sunlight. Basement has a HUGE family room + FULL bathroom, 2 bedrooms, and utility/laundry room AND SECOND KITCHEN. The furnace & hot water tank were replaced few years ago. Oversized detached garage with gas hook up and 220 power. Walking distance to restaurants, medical centres, Bus ,LRT car wash, and vet hospital. Close proximity to parks, schools, and playgrounds. Approximately 16 Minutes (12.8 km) to the University of Alberta and 20 minutes to Downtown (12.7 km). Dont miss out Excellent opportunity! (id:45344)
Open House
This property has open houses!
11:00 am
Ends at:1:00 pm
Property Details
| MLS® Number | E4382514 |
| Property Type | Single Family |
| Neigbourhood | Meyonohk |
| Amenities Near By | Golf Course, Playground, Public Transit, Schools, Shopping |
| Community Features | Public Swimming Pool |
| Features | See Remarks |
Building
| Bathroom Total | 2 |
| Bedrooms Total | 5 |
| Appliances | Dishwasher, Garage Door Opener, Dryer, Refrigerator, Two Stoves, Two Washers |
| Architectural Style | Bi-level |
| Basement Development | Finished |
| Basement Type | Full (finished) |
| Constructed Date | 1977 |
| Construction Style Attachment | Detached |
| Heating Type | Forced Air |
| Size Interior | 91.63 M2 |
| Type | House |
Parking
| Detached Garage |
Land
| Acreage | No |
| Land Amenities | Golf Course, Playground, Public Transit, Schools, Shopping |
Rooms
| Level | Type | Length | Width | Dimensions |
|---|---|---|---|---|
| Basement | Bedroom 4 | Measurements not available | ||
| Basement | Bedroom 5 | Measurements not available | ||
| Main Level | Living Room | Measurements not available | ||
| Main Level | Kitchen | Measurements not available | ||
| Main Level | Primary Bedroom | Measurements not available | ||
| Main Level | Bedroom 2 | Measurements not available | ||
| Main Level | Bedroom 3 | Measurements not available |
https://www.realtor.ca/real-estate/26765380/1566-lakewood-rd-nw-edmonton-meyonohk

