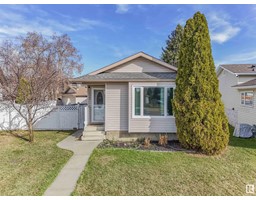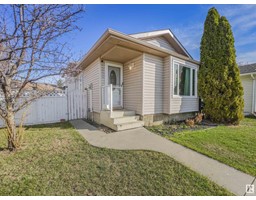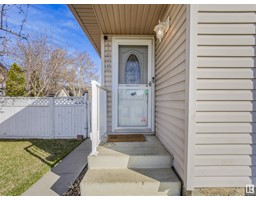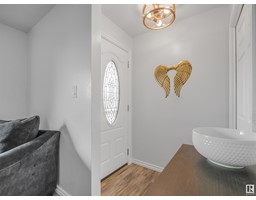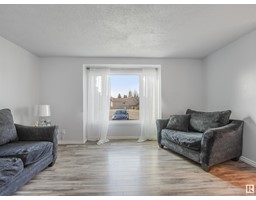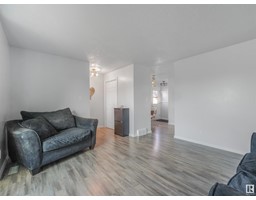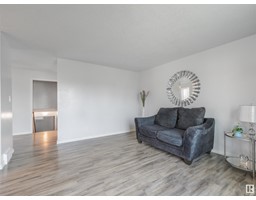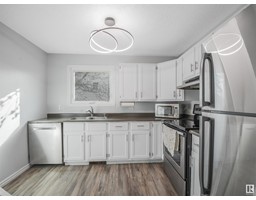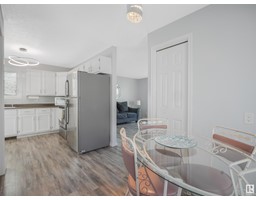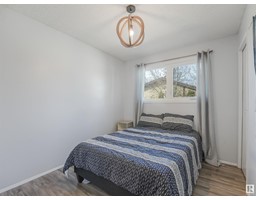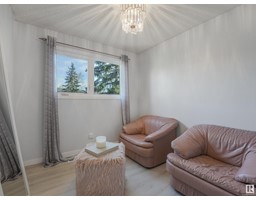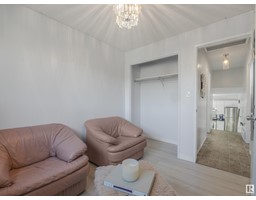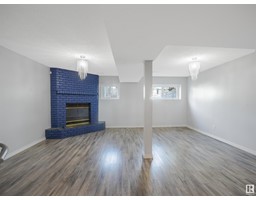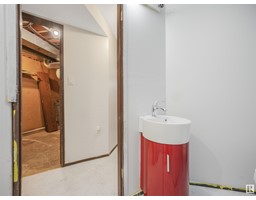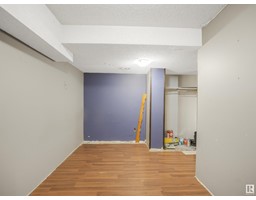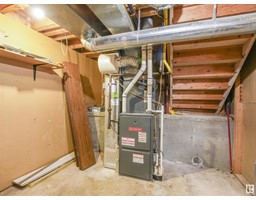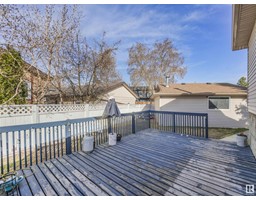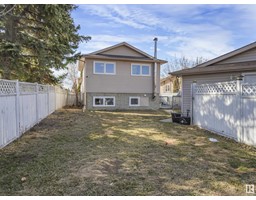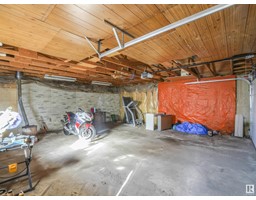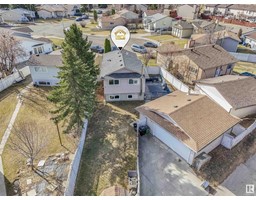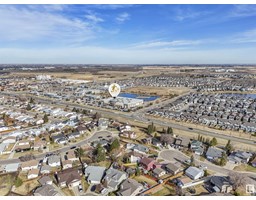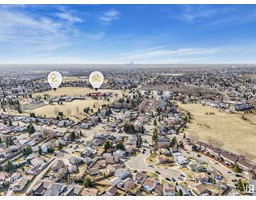156 Warwick Rd Nw, Edmonton, Alberta T5X 4P8
Posted: in
$349,900
Welcome to this fantastic home located on a QUIET CUL DE SAC in Dunluce! This well maintained home offers you 3 bedrooms, 2 full bathrooms and a den. Upon entering, the living room welcomes you with BIG BRIGHT WINDOWS full of natural light with an open concept kitchen and dining room around the corner. Upstairs you will find 3 bedrooms and a full bathroom. Downstairs you will find a LARGE, SECOND LIVING ROOM accompanied by a WOOD BURNING FIREPLACE that is perfect for entertaining or a cozy night in. In the basement is your laundry room, a den, 3-piece bathroom and utility room with ample storage. Last but not least, you get a HUGE YARD and an OVERSIZED DOUBLE CAR GARAGE. Recent upgrades include NEWER STAINLESS STEEL APPLIANCES (2019), washer/dryer (2022), SHINGLES (2019), flooring in the bedrooms (2021), tankless hot water heater, lighting, TRIPLE PANE WINDOWS throughout and CENTRAL A/C. Close to amenities, schools, bus routes and parks, this home has everything a homeowner would want, dont miss out! (id:45344)
Property Details
| MLS® Number | E4383907 |
| Property Type | Single Family |
| Neigbourhood | Dunluce |
| Amenities Near By | Playground, Schools |
| Features | Cul-de-sac, See Remarks, Lane |
Building
| Bathroom Total | 2 |
| Bedrooms Total | 3 |
| Appliances | Dishwasher, Dryer, Garage Door Opener Remote(s), Garage Door Opener, Hood Fan, Refrigerator, Stove, Washer |
| Basement Development | Finished |
| Basement Type | Full (finished) |
| Constructed Date | 1982 |
| Construction Style Attachment | Detached |
| Cooling Type | Central Air Conditioning |
| Fireplace Fuel | Wood |
| Fireplace Present | Yes |
| Fireplace Type | Unknown |
| Heating Type | Forced Air |
| Size Interior | 95.74 M2 |
| Type | House |
Parking
| Detached Garage | |
| Oversize |
Land
| Acreage | No |
| Fence Type | Fence |
| Land Amenities | Playground, Schools |
| Size Irregular | 537.97 |
| Size Total | 537.97 M2 |
| Size Total Text | 537.97 M2 |
Rooms
| Level | Type | Length | Width | Dimensions |
|---|---|---|---|---|
| Basement | Den | Measurements not available | ||
| Lower Level | Family Room | Measurements not available | ||
| Main Level | Living Room | Measurements not available | ||
| Main Level | Dining Room | Measurements not available | ||
| Main Level | Kitchen | Measurements not available | ||
| Upper Level | Primary Bedroom | Measurements not available | ||
| Upper Level | Bedroom 2 | Measurements not available | ||
| Upper Level | Bedroom 3 | Measurements not available |
https://www.realtor.ca/real-estate/26801675/156-warwick-rd-nw-edmonton-dunluce

