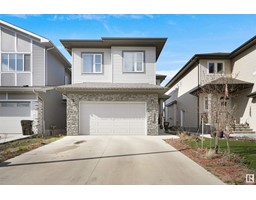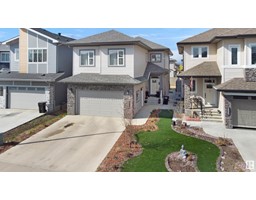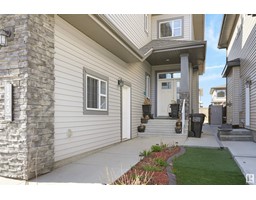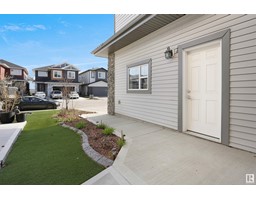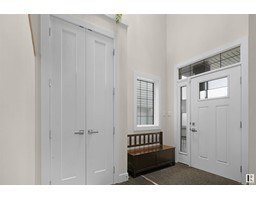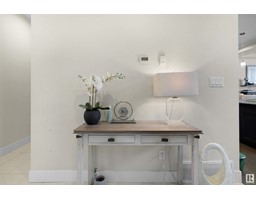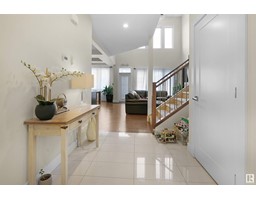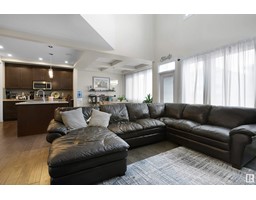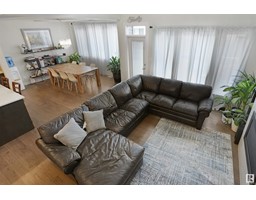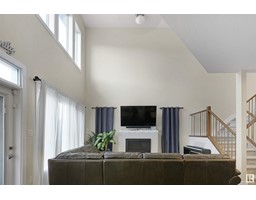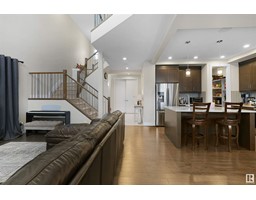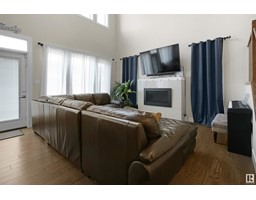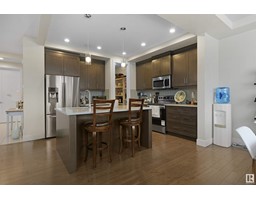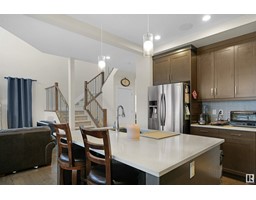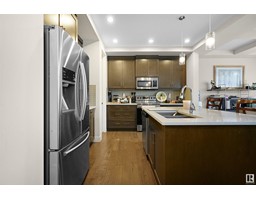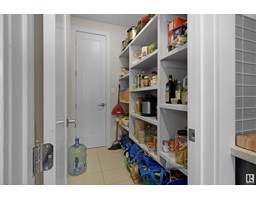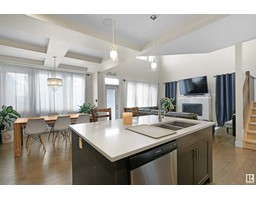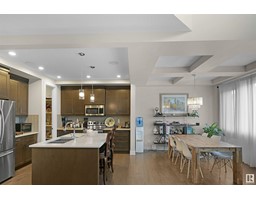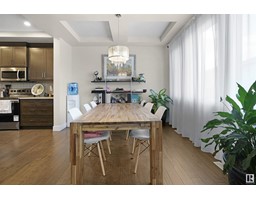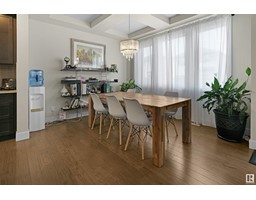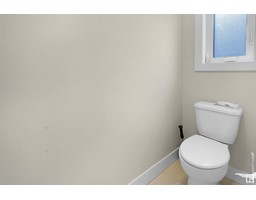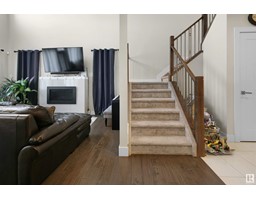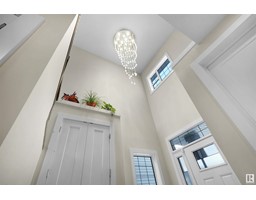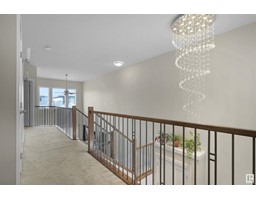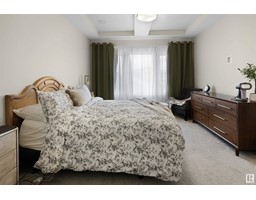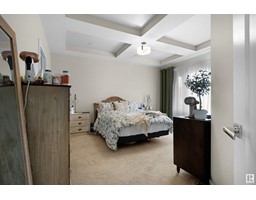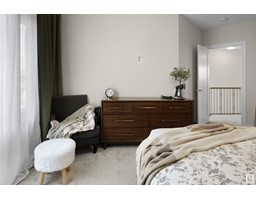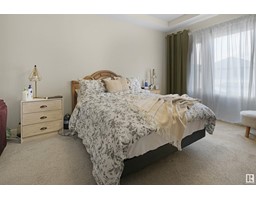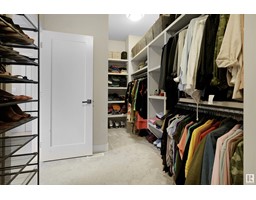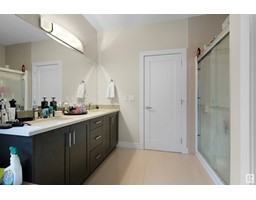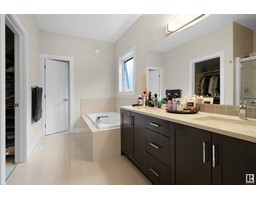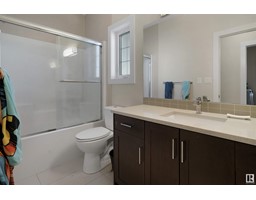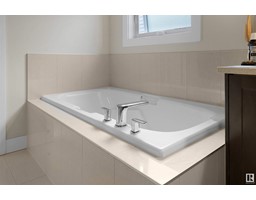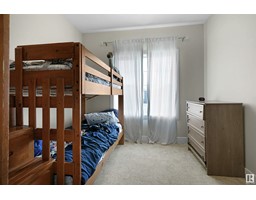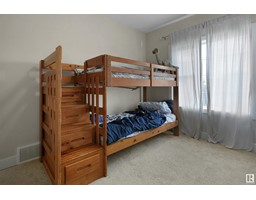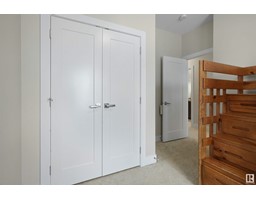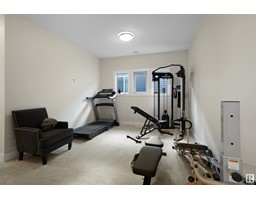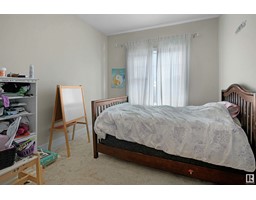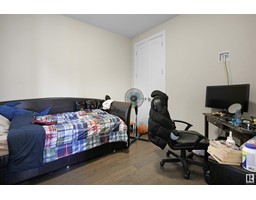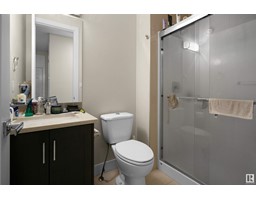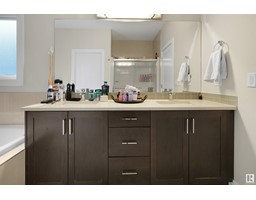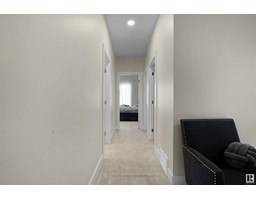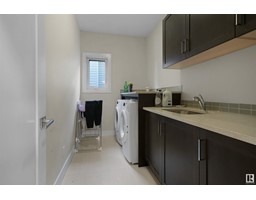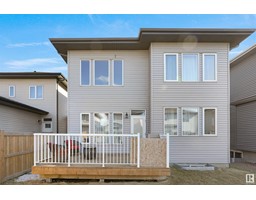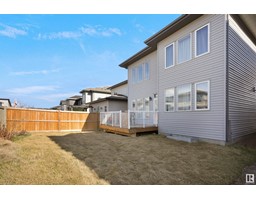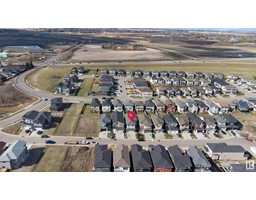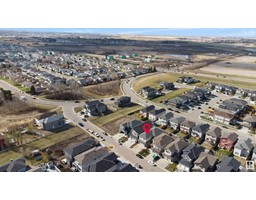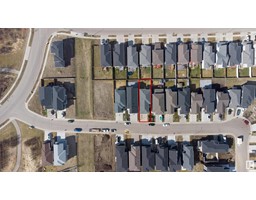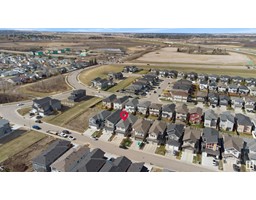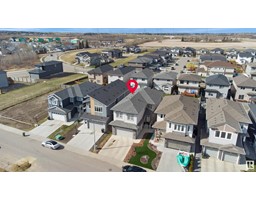1540 151 Av Nw, Edmonton, Alberta T5Y 3T4
Posted: in
$644,000
Welcome to this Beautiful Welcoming Home in Fraser. This house boasts 4-bedroom, 3 full baths, open to above ceiling and nicely designed open-concept layout. A mudroom and foyer with ample closet space add to the home's practicality. With A Convenient SIDE ENTRANCE to the BASEMENT and a Full Bedroom & Full bath on the main level, this house is both functional and welcoming. A coffered ceiling in the dining area, Living room with lots of natural light creating a cozy atmosphere. Kitchen with SS appliances, quartz countertops, Island, complemented by excellent cabinet space and a full WI Pantry. The house showcases upgraded engineered hardwood flooring, carpet and tiles. As you go upstairs, master bedroom is a retreat with its WI Closet and luxurious 5-pc bath, while two additional bedrooms, A Bonus a 4-pc bath, and a laundry room complete the upper level. Basement is unfinished and waiting for its new owners. Great location, close to shopping, schools & easy access to Victoria Trail, and Henday. (id:45344)
Property Details
| MLS® Number | E4386866 |
| Property Type | Single Family |
| Neigbourhood | Fraser |
| Amenities Near By | Playground, Public Transit, Schools, Shopping |
| Features | See Remarks, No Animal Home, No Smoking Home |
| Structure | Deck |
Building
| Bathroom Total | 3 |
| Bedrooms Total | 4 |
| Amenities | Ceiling - 9ft |
| Appliances | Dishwasher, Dryer, Fan, Garage Door Opener Remote(s), Garage Door Opener, Microwave Range Hood Combo, Refrigerator, Stove, Washer |
| Basement Development | Unfinished |
| Basement Type | Full (unfinished) |
| Constructed Date | 2016 |
| Construction Style Attachment | Detached |
| Fireplace Fuel | Electric |
| Fireplace Present | Yes |
| Fireplace Type | Unknown |
| Heating Type | Forced Air |
| Stories Total | 2 |
| Size Interior | 230.58 M2 |
| Type | House |
Parking
| Attached Garage |
Land
| Acreage | No |
| Land Amenities | Playground, Public Transit, Schools, Shopping |
| Size Irregular | 386.02 |
| Size Total | 386.02 M2 |
| Size Total Text | 386.02 M2 |
Rooms
| Level | Type | Length | Width | Dimensions |
|---|---|---|---|---|
| Main Level | Living Room | 4.6m x 5.7m | ||
| Main Level | Dining Room | 3.6m x 3.3m | ||
| Main Level | Kitchen | 3.6m x 3.7m | ||
| Main Level | Bedroom 4 | 3.3m x 3.1m | ||
| Main Level | Mud Room | 1.9m x 3.2m | ||
| Main Level | Pantry | Measurements not available | ||
| Upper Level | Family Room | 3.4m x 3.5m | ||
| Upper Level | Primary Bedroom | 4.8m x 4.6m | ||
| Upper Level | Bedroom 2 | 3.3m x 4.2m | ||
| Upper Level | Bedroom 3 | 3.0m x 3.4m | ||
| Upper Level | Laundry Room | 3.3m x 1.8m |
https://www.realtor.ca/real-estate/26881375/1540-151-av-nw-edmonton-fraser

