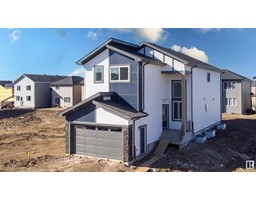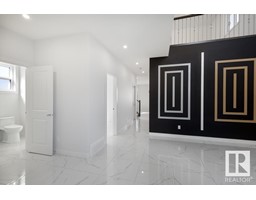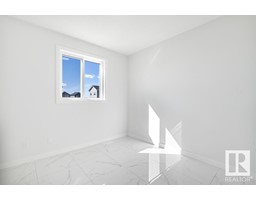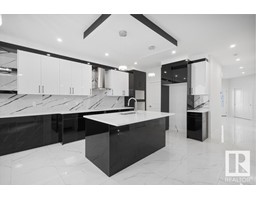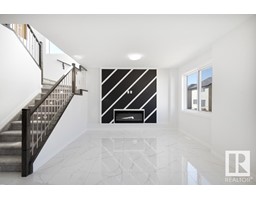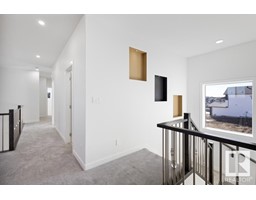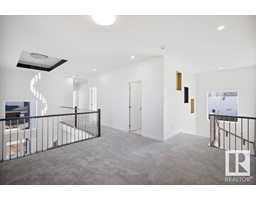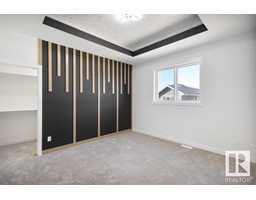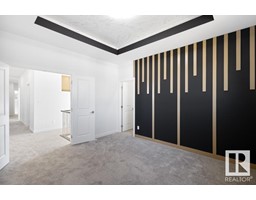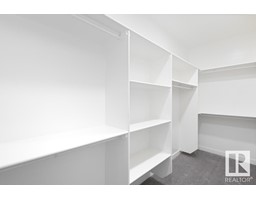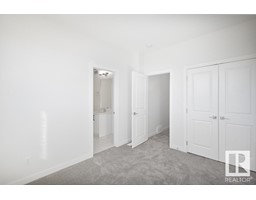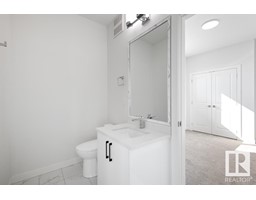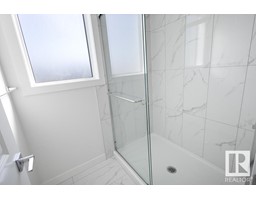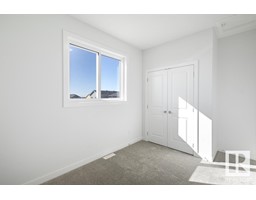1540 11 Av Nw, Edmonton, Alberta T6T 0G9
Posted: in
$679,000
Step into this remarkable residence situated in the charming Aster neighborhood. With 5 bedrooms, 4 bathrooms, and a generous 2,414.69 square feet, this home blends elegance with practicality. Upon entry, be captivated by the open-to-above concept and indented ceilings, infusing the space with sophistication. The main floor boasts tasteful tile flooring, a convenient bedroom, and full bath ideal for guests or multi-generational living. A chef's delight, the well-equipped spice kitchen offers added space for culinary pursuits. Upstairs, discover a carefully planned layout featuring 4 bedrooms, including a luxurious master suite with a 5-piece ensuite. Complete with a separate basement entrance, this property presents an enticing opportunity for future development or rental income. Whether seeking a personal sanctuary or investment potential, this home promises versatility and allure. Seize the opportunity to make this exquisite residence yours. Arrange a viewing today and immerse yourself in modern living (id:45344)
Property Details
| MLS® Number | E4382389 |
| Property Type | Single Family |
| Neigbourhood | Aster |
| Amenities Near By | Playground, Public Transit, Schools, Shopping |
| Community Features | Public Swimming Pool |
| Features | Closet Organizers, Exterior Walls- 2x6", No Animal Home, No Smoking Home |
Building
| Bathroom Total | 4 |
| Bedrooms Total | 5 |
| Amenities | Ceiling - 9ft |
| Appliances | Garage Door Opener Remote(s), Garage Door Opener, Hood Fan |
| Basement Development | Unfinished |
| Basement Type | Full (unfinished) |
| Constructed Date | 2023 |
| Construction Style Attachment | Detached |
| Heating Type | Forced Air |
| Stories Total | 2 |
| Size Interior | 224.33 M2 |
| Type | House |
Parking
| Attached Garage |
Land
| Acreage | No |
| Land Amenities | Playground, Public Transit, Schools, Shopping |
Rooms
| Level | Type | Length | Width | Dimensions |
|---|---|---|---|---|
| Main Level | Living Room | Measurements not available | ||
| Main Level | Dining Room | Measurements not available | ||
| Main Level | Kitchen | Measurements not available | ||
| Main Level | Bedroom 5 | Measurements not available | ||
| Upper Level | Primary Bedroom | Measurements not available | ||
| Upper Level | Bedroom 2 | Measurements not available | ||
| Upper Level | Bedroom 3 | Measurements not available | ||
| Upper Level | Bedroom 4 | Measurements not available | ||
| Upper Level | Bonus Room | Measurements not available |
https://www.realtor.ca/real-estate/26760321/1540-11-av-nw-edmonton-aster

