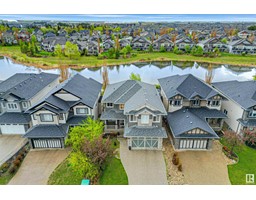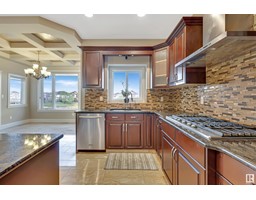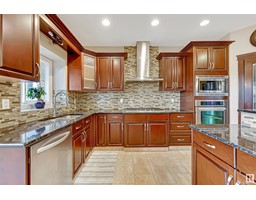1539 Cunningham Ca Sw, Edmonton, Alberta T6W 0Y3
Posted: in
$920,000
Welcome to the coveted community of Callaghan Ravines, where LUXURY living meets NATURAL beauty. Introducing a fully-finished, custom-built WALKOUT 2-storey home backing onto a multi-acre POND! Revel in incredible pond VIEWS from one of TWO BALCONIES and a CONCRETE PATIO facing this beautiful vista. This exquisite home offers 4 bedrooms and nearly 4000 square feet of finished living space, a fully-finished WALKOUT BASEMENT, a gourmet dream kitchen, & a perfect home office space or den. Built by Art Custom Homes, this heavily UPGRADED home features Canadian maple HARDWOOD flooring, high-quality maple cabinetry, UPGRADED appliances with GAS RANGE, exquisite FEATURE ARCHES, pillars and walls, with upgraded toilets and faucets, boasting incredible attention to detail with the FINEST QUALITY of materials. Close to all amenities, public transportation, shopping, schools and Anthony Henday, this property offers LUXURY and LOCATION in one exceptional package. Professionally pre-inspected home. (id:45344)
Property Details
| MLS® Number | E4388378 |
| Property Type | Single Family |
| Neigbourhood | Callaghan |
| Amenities Near By | Park, Playground, Public Transit, Schools, Shopping |
| Features | No Back Lane, Park/reserve, Closet Organizers, No Animal Home, No Smoking Home |
| Parking Space Total | 4 |
| View Type | City View |
Building
| Bathroom Total | 4 |
| Bedrooms Total | 4 |
| Amenities | Ceiling - 9ft |
| Appliances | Dishwasher, Dryer, Garage Door Opener Remote(s), Hood Fan, Refrigerator, Stove, Washer, Window Coverings |
| Basement Development | Finished |
| Basement Features | Walk Out |
| Basement Type | Full (finished) |
| Constructed Date | 2011 |
| Construction Style Attachment | Detached |
| Fireplace Fuel | Gas |
| Fireplace Present | Yes |
| Fireplace Type | Unknown |
| Half Bath Total | 1 |
| Heating Type | Forced Air |
| Stories Total | 2 |
| Size Interior | 2599.4844 Sqft |
| Type | House |
Parking
| Attached Garage |
Land
| Acreage | No |
| Fence Type | Fence |
| Land Amenities | Park, Playground, Public Transit, Schools, Shopping |
| Size Irregular | 481.06 |
| Size Total | 481.06 M2 |
| Size Total Text | 481.06 M2 |
| Surface Water | Ponds |
Rooms
| Level | Type | Length | Width | Dimensions |
|---|---|---|---|---|
| Basement | Family Room | Measurements not available | ||
| Basement | Bedroom 4 | Measurements not available | ||
| Main Level | Living Room | Measurements not available | ||
| Main Level | Dining Room | Measurements not available | ||
| Main Level | Kitchen | Measurements not available | ||
| Main Level | Den | Measurements not available | ||
| Upper Level | Primary Bedroom | Measurements not available | ||
| Upper Level | Bedroom 2 | Measurements not available | ||
| Upper Level | Bedroom 3 | Measurements not available | ||
| Upper Level | Bonus Room | Measurements not available |
https://www.realtor.ca/real-estate/26918300/1539-cunningham-ca-sw-edmonton-callaghan








































