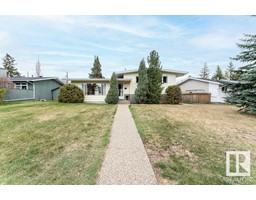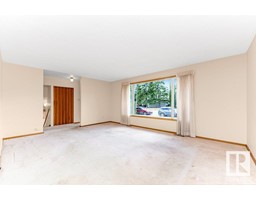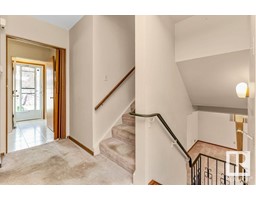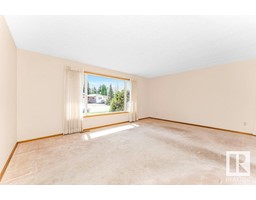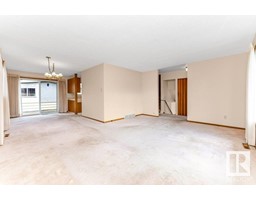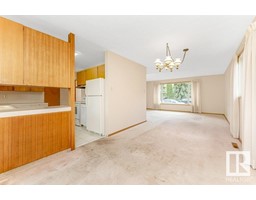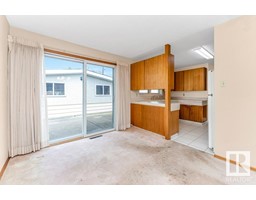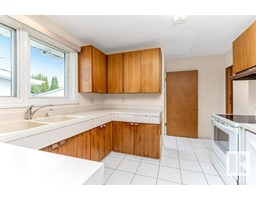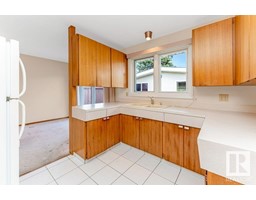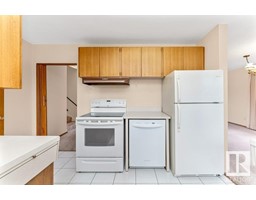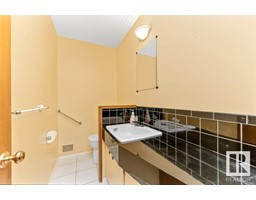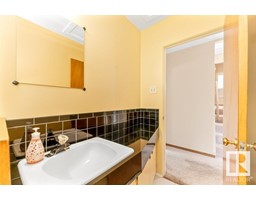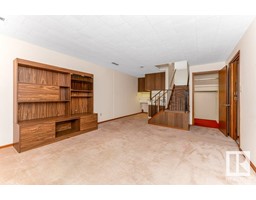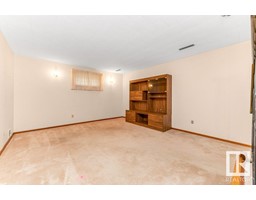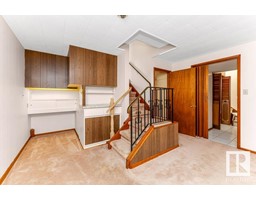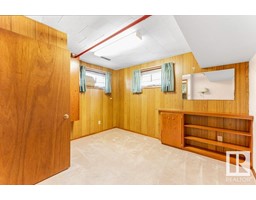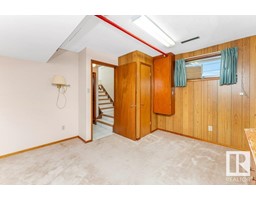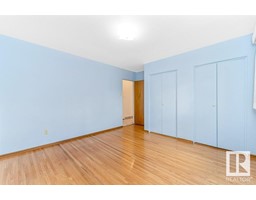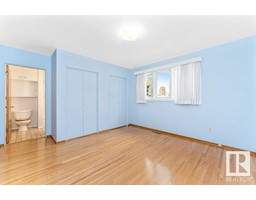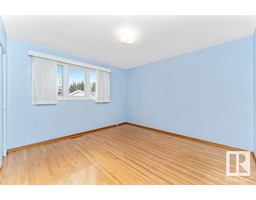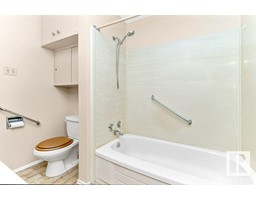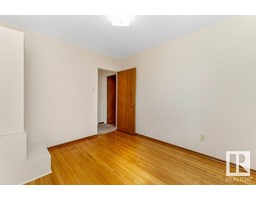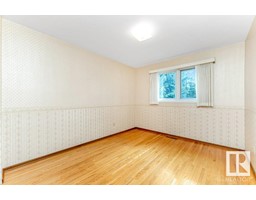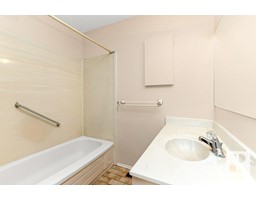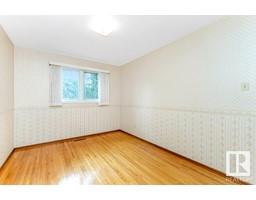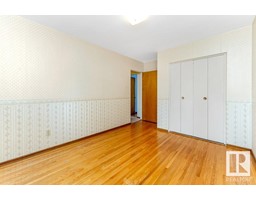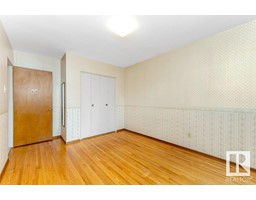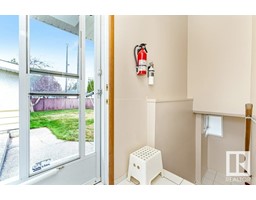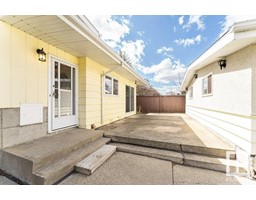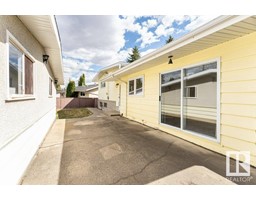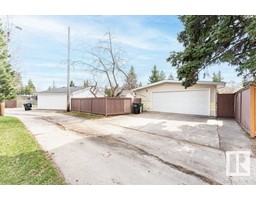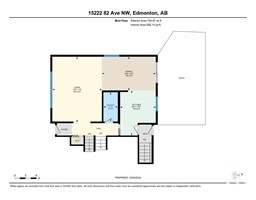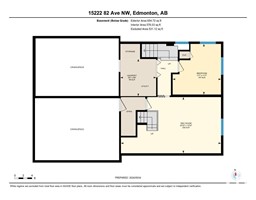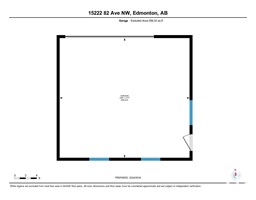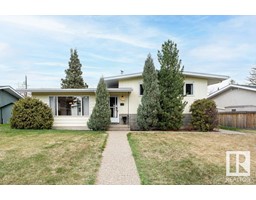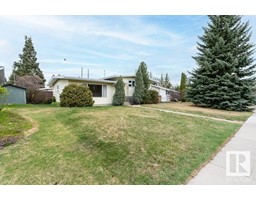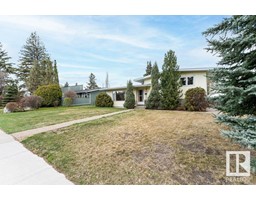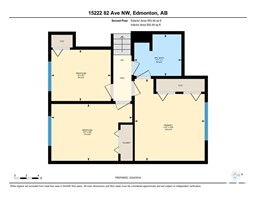15222 82 Av Nw, Edmonton, Alberta T5R 3S3
Posted: in
$448,888
Original family home, one owner, well loved, in sought after Lynwood area. Quiet area, close to ravine, trails, amenities, bus routes and excellent schools in a wonderful neighborhood that offers a quick commute to downtown and easy access to the Whitemud. Meticulously maintained three level split. Home is bright and airy. Main floor offers large living room and dining room area with large sliding door to concrete patio area. Original Hardwood under carpet in living room and some of Dining Area. Upstairs offers three bedrooms and four piece bath with access from hall and master bedroom. Lower level has large rec room and fourth bedroom. Basement has abundant storage space. Oversized double detached garage with alley access. Completely fenced in, low maintenance backyard. (id:45344)
Property Details
| MLS® Number | E4385712 |
| Property Type | Single Family |
| Neigbourhood | Lynnwood |
| Amenities Near By | Golf Course, Playground, Public Transit, Schools, Shopping |
| Community Features | Public Swimming Pool |
| Features | Flat Site, Park/reserve, Wood Windows, No Animal Home, No Smoking Home |
| Structure | Deck |
Building
| Bathroom Total | 2 |
| Bedrooms Total | 4 |
| Amenities | Vinyl Windows |
| Appliances | Dishwasher, Dryer, Freezer, Garage Door Opener Remote(s), Garage Door Opener, Hood Fan, Refrigerator, Stove, Washer, Window Coverings |
| Basement Development | Finished |
| Basement Type | Full (finished) |
| Constructed Date | 1959 |
| Construction Style Attachment | Detached |
| Half Bath Total | 1 |
| Heating Type | Forced Air |
| Size Interior | 107.45 M2 |
| Type | House |
Parking
| Detached Garage | |
| Oversize |
Land
| Acreage | No |
| Fence Type | Fence |
| Land Amenities | Golf Course, Playground, Public Transit, Schools, Shopping |
| Size Irregular | 610.93 |
| Size Total | 610.93 M2 |
| Size Total Text | 610.93 M2 |
Rooms
| Level | Type | Length | Width | Dimensions |
|---|---|---|---|---|
| Lower Level | Family Room | 6.97 m | 3.91 m | 6.97 m x 3.91 m |
| Lower Level | Bedroom 4 | 3.37 m | 3.52 m | 3.37 m x 3.52 m |
| Main Level | Living Room | 5.47 m | 4.14 m | 5.47 m x 4.14 m |
| Main Level | Dining Room | 2.81 m | 4.5 m | 2.81 m x 4.5 m |
| Main Level | Kitchen | 3.76 m | 2.98 m | 3.76 m x 2.98 m |
| Upper Level | Primary Bedroom | 4.19 m | 3.58 m | 4.19 m x 3.58 m |
| Upper Level | Bedroom 2 | 2.91 m | 4.15 m | 2.91 m x 4.15 m |
| Upper Level | Bedroom 3 | 2.62 m | 3.05 m | 2.62 m x 3.05 m |
https://www.realtor.ca/real-estate/26848796/15222-82-av-nw-edmonton-lynnwood

