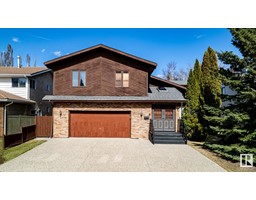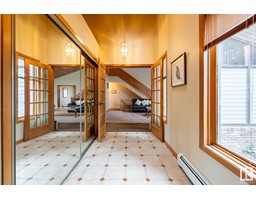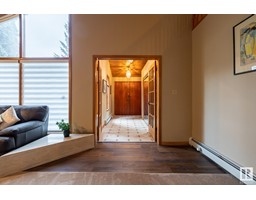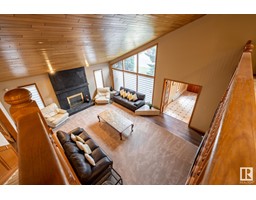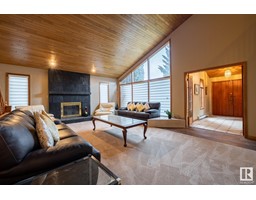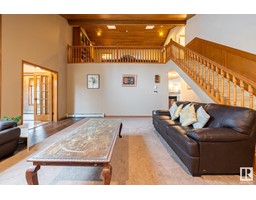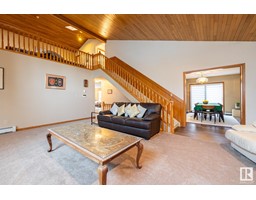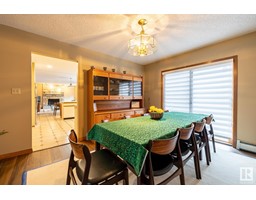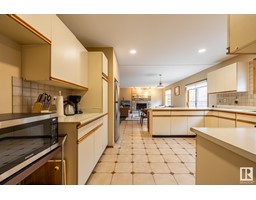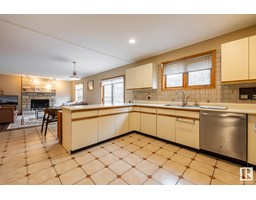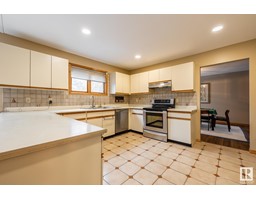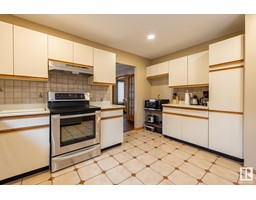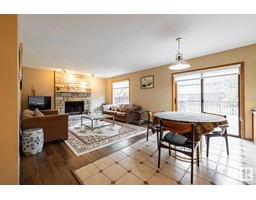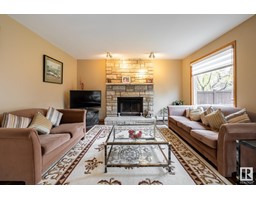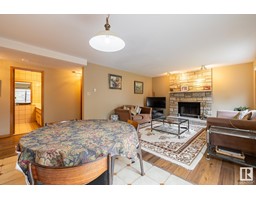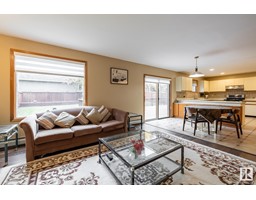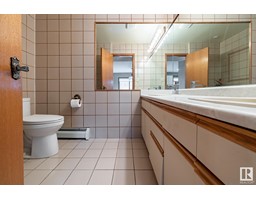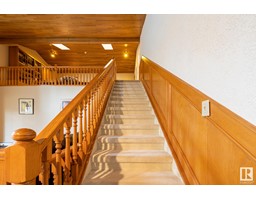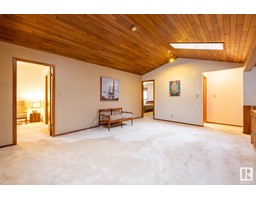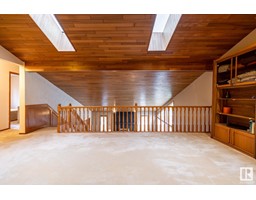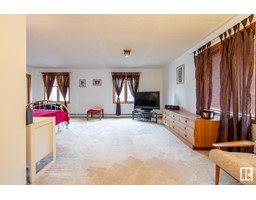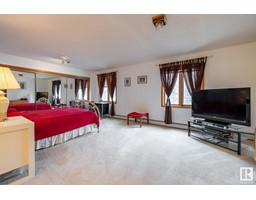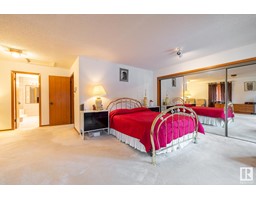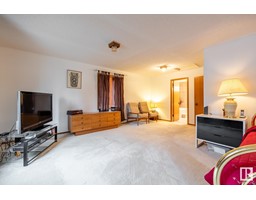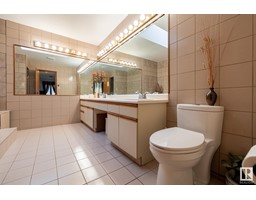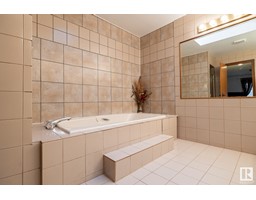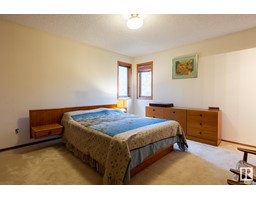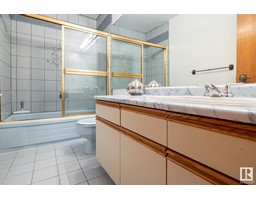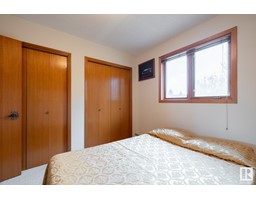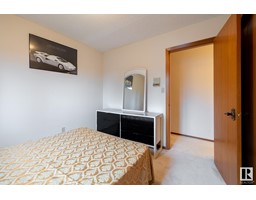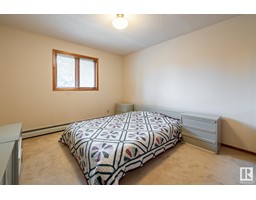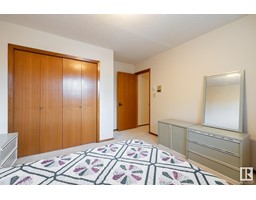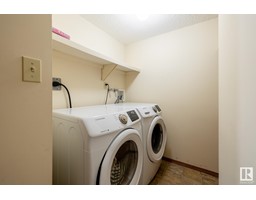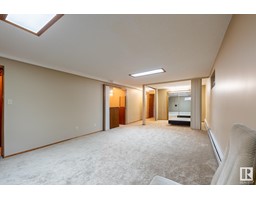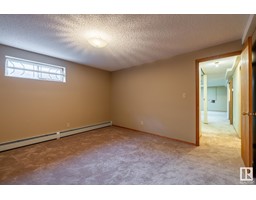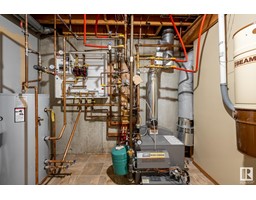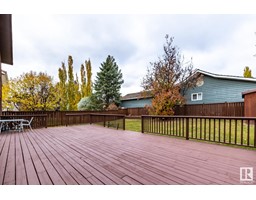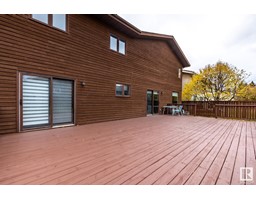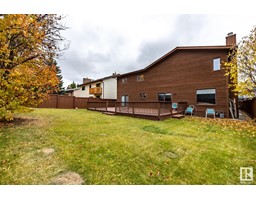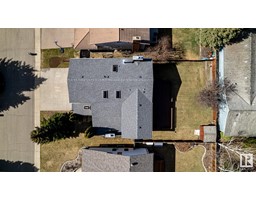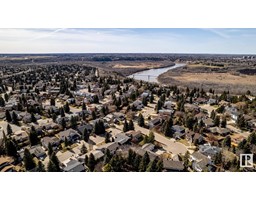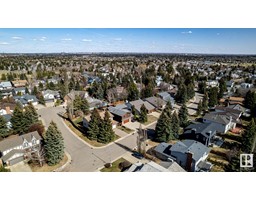15124 Ramsay Cr Nw, Edmonton, Alberta T6H 5P4
Posted: in
$724,900
Pride of ownership is evident in this executive home in Ramsay Heights thats perfect for a large family. Youll immediately notice many windows that flood the home with sunlight. The living room impresses with Vaulted hemlock ceilings and a stone fireplace for those cold winter nights. The formal dining room leads to an adjacent kitchen featuring tons of cabinets & counter space. It overlooks a family room with a 2nd fireplace & patio doors that open to a massive deck perfect for family BBQs. Nearby is a Den, full bath and an optional laundry/mudroom leading to a 2 car garage. Head up the stairs with wainscoting to a floor, designed for openness & freedom. The whole family will be happy with the 4 huge bedrooms and 3 full bathrooms upstairs (2 with ensuites). The basement is finished with a 6th bedroom, a 5th full bath, a bar, laundry & plenty of storage space. Even separate climate control. All located on an enormous private yard with mature landscaping. Don't miss out on this gem in RIVERBEND! (id:45344)
Property Details
| MLS® Number | E4384696 |
| Property Type | Single Family |
| Neigbourhood | Ramsay Heights |
| Amenities Near By | Golf Course, Playground, Public Transit, Schools, Shopping |
| Features | See Remarks |
| Structure | Deck |
Building
| Bathroom Total | 5 |
| Bedrooms Total | 5 |
| Appliances | Dishwasher, Dryer, Garage Door Opener Remote(s), Garage Door Opener, Hood Fan, Refrigerator, Storage Shed, Stove, Central Vacuum, Washer, Window Coverings, See Remarks |
| Basement Development | Finished |
| Basement Type | Full (finished) |
| Ceiling Type | Vaulted |
| Constructed Date | 1983 |
| Construction Style Attachment | Detached |
| Heating Type | Hot Water Radiator Heat |
| Stories Total | 2 |
| Size Interior | 288.1 M2 |
| Type | House |
Parking
| Attached Garage |
Land
| Acreage | No |
| Land Amenities | Golf Course, Playground, Public Transit, Schools, Shopping |
| Size Irregular | 669 |
| Size Total | 669 M2 |
| Size Total Text | 669 M2 |
Rooms
| Level | Type | Length | Width | Dimensions |
|---|---|---|---|---|
| Basement | Bedroom 5 | Measurements not available | ||
| Main Level | Living Room | 5.05 m | 6.71 m | 5.05 m x 6.71 m |
| Main Level | Dining Room | 3.47 m | 4.23 m | 3.47 m x 4.23 m |
| Main Level | Kitchen | 3.7 m | 4.21 m | 3.7 m x 4.21 m |
| Main Level | Family Room | 4.23 m | 4.45 m | 4.23 m x 4.45 m |
| Main Level | Den | 2.69 m | 2.9 m | 2.69 m x 2.9 m |
| Upper Level | Primary Bedroom | 4.16 m | 6.41 m | 4.16 m x 6.41 m |
| Upper Level | Bedroom 2 | 3.71 m | 4.22 m | 3.71 m x 4.22 m |
| Upper Level | Bedroom 3 | 3.44 m | 3.49 m | 3.44 m x 3.49 m |
| Upper Level | Bedroom 4 | 2.87 m | 3.19 m | 2.87 m x 3.19 m |
| Upper Level | Bonus Room | 4.15 m | 5.98 m | 4.15 m x 5.98 m |
https://www.realtor.ca/real-estate/26821465/15124-ramsay-cr-nw-edmonton-ramsay-heights

