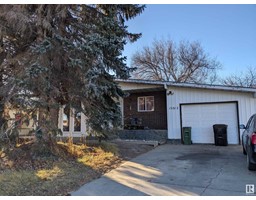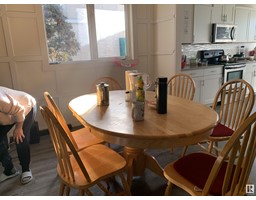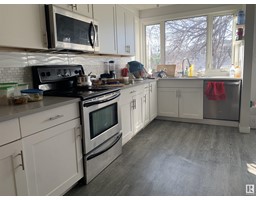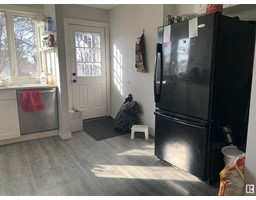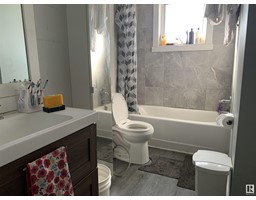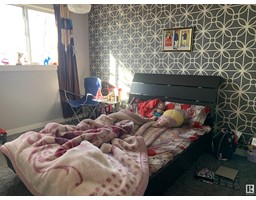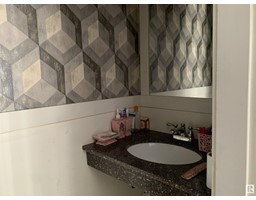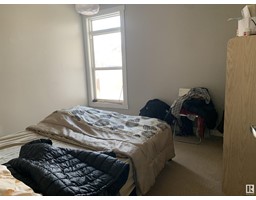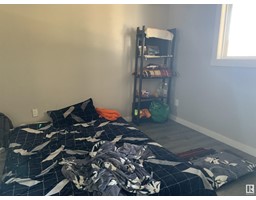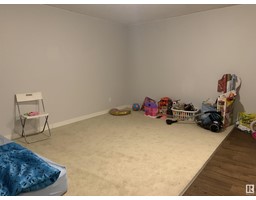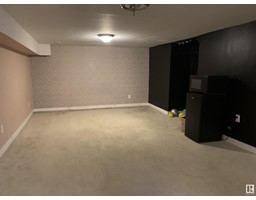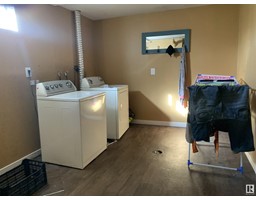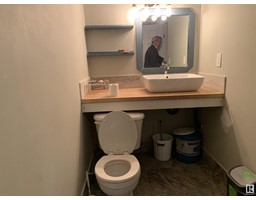15012 54 St Nw, Edmonton, Alberta T5A 2K7
Posted: in
$359,800
4 Bed
3 Bath
116.1 m2
Bungalow
Forced Air
4 bedroom home. Includes 3 bedrooms on the main floor with master bedroom plus en suite, 4 piece bathroom, open kitchen area with newer whit cabinets and quartz counter tops, dining room and sunken living room with wood burning fireplace. Fully finished basement with bedroom rec room media area and another four piece bathroom. (id:45344)
Property Details
| MLS® Number | E4367119 |
| Property Type | Single Family |
| Neigbourhood | Casselman |
| Amenities Near By | Playground, Schools |
| Features | See Remarks, No Back Lane |
Building
| Bathroom Total | 3 |
| Bedrooms Total | 4 |
| Appliances | See Remarks |
| Architectural Style | Bungalow |
| Basement Development | Finished |
| Basement Type | Full (finished) |
| Constructed Date | 1974 |
| Construction Style Attachment | Detached |
| Half Bath Total | 1 |
| Heating Type | Forced Air |
| Stories Total | 1 |
| Size Interior | 116.1 M2 |
| Type | House |
Parking
| Attached Garage |
Land
| Acreage | No |
| Fence Type | Fence |
| Land Amenities | Playground, Schools |
| Size Irregular | 641.03 |
| Size Total | 641.03 M2 |
| Size Total Text | 641.03 M2 |
Rooms
| Level | Type | Length | Width | Dimensions |
|---|---|---|---|---|
| Lower Level | Bedroom 4 | Measurements not available | ||
| Lower Level | Recreation Room | Measurements not available | ||
| Lower Level | Media | Measurements not available | ||
| Main Level | Living Room | 3.86 m | 5.03 m | 3.86 m x 5.03 m |
| Main Level | Dining Room | 3.67 m | 2.8 m | 3.67 m x 2.8 m |
| Main Level | Kitchen | 3.36 m | 4.36 m | 3.36 m x 4.36 m |
| Main Level | Primary Bedroom | 2.94 m | 4.07 m | 2.94 m x 4.07 m |
| Main Level | Bedroom 2 | 3.07 m | 3.09 m | 3.07 m x 3.09 m |
| Main Level | Bedroom 3 | 2.95 m | 3.07 m | 2.95 m x 3.07 m |
https://www.realtor.ca/real-estate/26335831/15012-54-st-nw-edmonton-casselman

