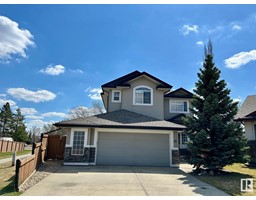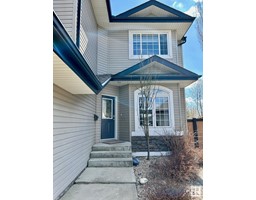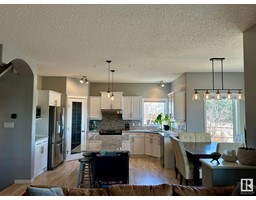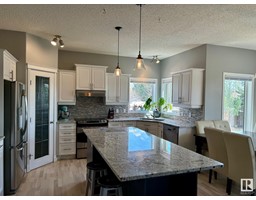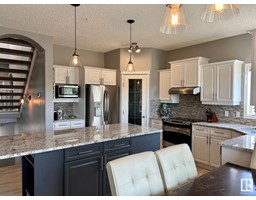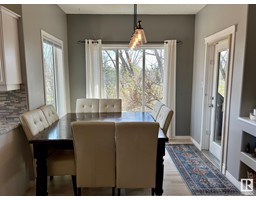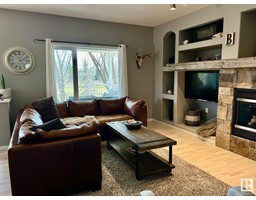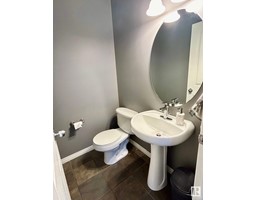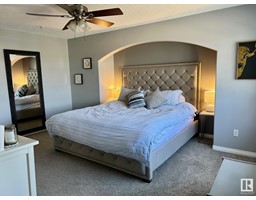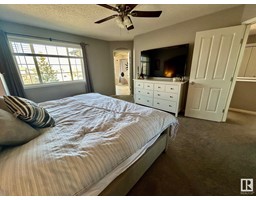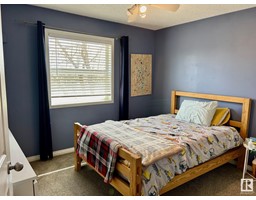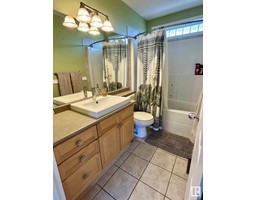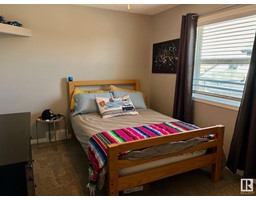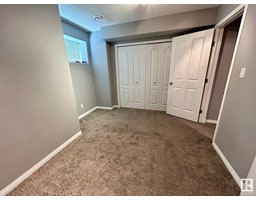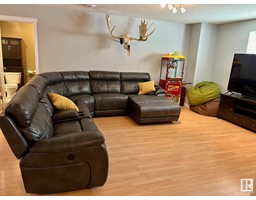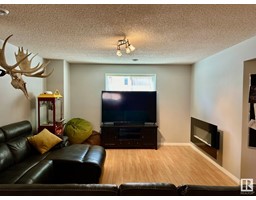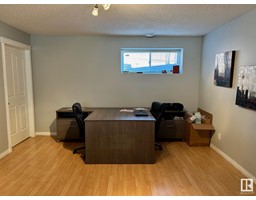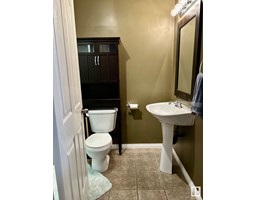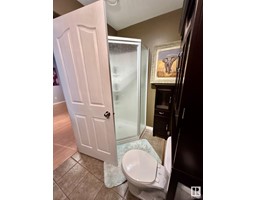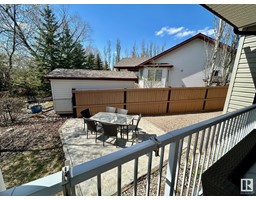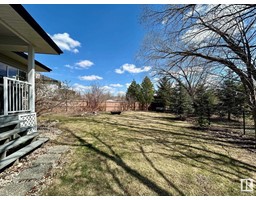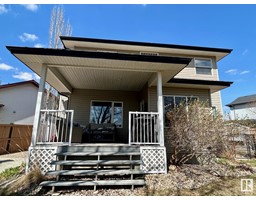15 Norfolk Cl, St. Albert, Alberta T8N 7B9
Posted: in
$675,000
ONE WORD..... GEORGEOUS!!! Located on a large north facing pie lot backing onto a park this 2011 sq ft 4 bedroom up 2 storey features almost 3000sq ft of living space. The main floor features hardwoods and tile throughtout, sun-drenched great room with banks of windows, luxurious granite kitchen with loads of counter space, cabinets and breakfast bar island & a huge walkthru pantry, large nook leading to the covered deck and pie yard, family room with built in entertainment center and feature wall gas fireplace, den/ office, 2 pc bath, large mudroom and main floor laundry. The upper level features 4 large bedrooms including the large primary with 4piece ensuite, walk-in closet with window and an additional 4 pc bathroom. The lower level boasts a huge recreation/ games room, 3 pc bath, 5th bedroom, electric fireplace and a great storage room. Features fully finished oversized heated garage, freshly painted, wrought iron accents, custom millwork, close to schools, parks, and Ray Gibbon. (id:45344)
Property Details
| MLS® Number | E4385694 |
| Property Type | Single Family |
| Neigbourhood | North Ridge |
| Amenities Near By | Park, Playground, Schools |
| Features | Cul-de-sac, Flat Site, Skylight |
| Parking Space Total | 5 |
| Structure | Deck, Dog Run - Fenced In |
Building
| Bathroom Total | 4 |
| Bedrooms Total | 5 |
| Appliances | Dishwasher, Dryer, Freezer, Furniture, Garage Door Opener Remote(s), Garage Door Opener, Garburator, Humidifier, Microwave, Refrigerator, Storage Shed, Stove, Washer, Window Coverings |
| Basement Development | Finished |
| Basement Type | Full (finished) |
| Constructed Date | 2002 |
| Construction Style Attachment | Detached |
| Cooling Type | Central Air Conditioning |
| Fireplace Fuel | Gas |
| Fireplace Present | Yes |
| Fireplace Type | Unknown |
| Half Bath Total | 1 |
| Heating Type | Forced Air |
| Stories Total | 2 |
| Size Interior | 187 M2 |
| Type | House |
Parking
| Attached Garage | |
| Heated Garage |
Land
| Acreage | No |
| Fence Type | Fence |
| Land Amenities | Park, Playground, Schools |
| Size Irregular | 721.5 |
| Size Total | 721.5 M2 |
| Size Total Text | 721.5 M2 |
Rooms
| Level | Type | Length | Width | Dimensions |
|---|---|---|---|---|
| Basement | Bedroom 5 | Measurements not available | ||
| Main Level | Living Room | Measurements not available | ||
| Main Level | Dining Room | Measurements not available | ||
| Main Level | Kitchen | Measurements not available | ||
| Upper Level | Primary Bedroom | Measurements not available | ||
| Upper Level | Bedroom 2 | Measurements not available | ||
| Upper Level | Bedroom 3 | Measurements not available | ||
| Upper Level | Bedroom 4 | Measurements not available |
https://www.realtor.ca/real-estate/26848636/15-norfolk-cl-st-albert-north-ridge

