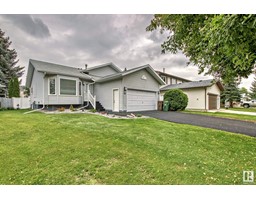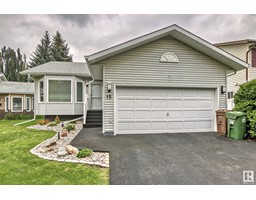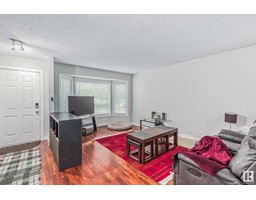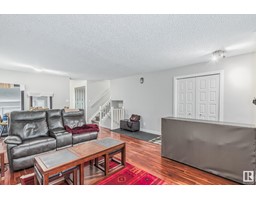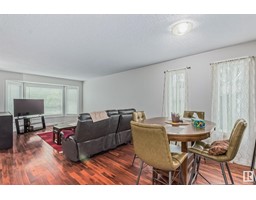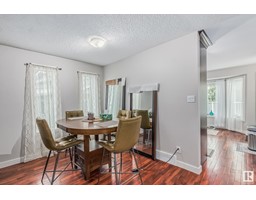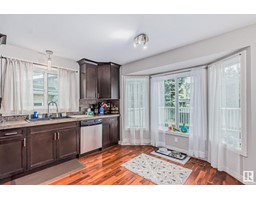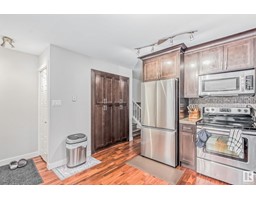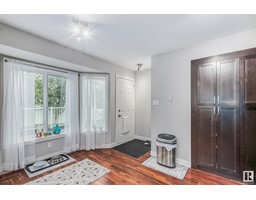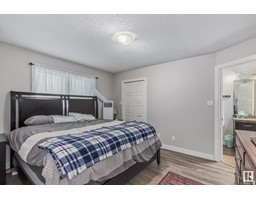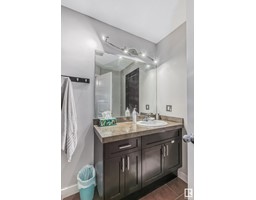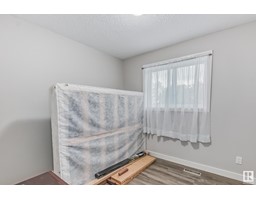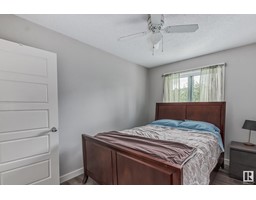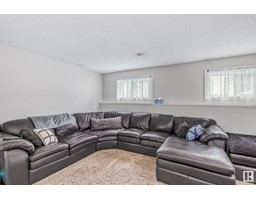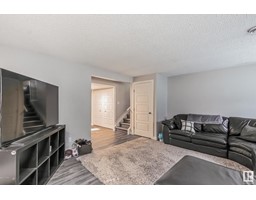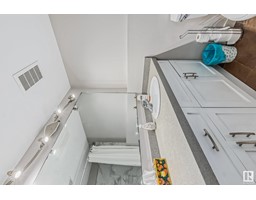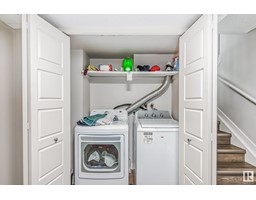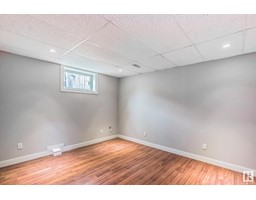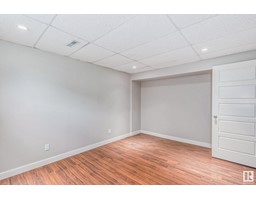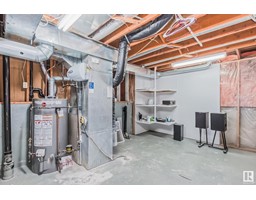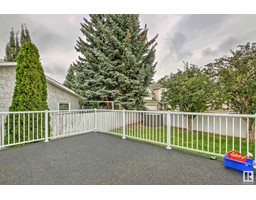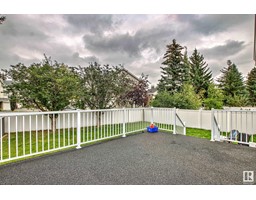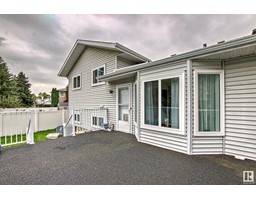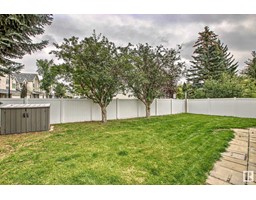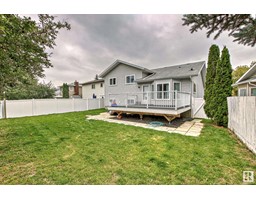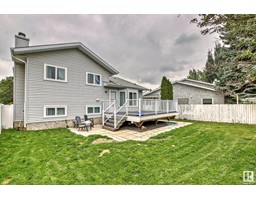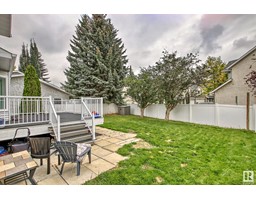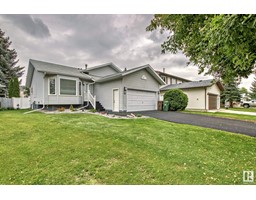15 Larch Wy, St. Albert, Alberta T8N 4N2
Posted: in
$459,900
Welcome home to this beautifully renovated 5 bedroom 4 level split with a double attached garage. This home has so much to offer, located on a quiet street in the sought after neighbourhood of Lacombe Park, in St.Albert. As you walk up the front step you see the new bay window that lets in lots of light to the living and dining room with hardwood floors. Just past the dining area, is your bright kitchen with a bay window, full height espresso cabinets, large pantry, New SS Samsung fridge, with back door that leads onto the newly surfaced deck with new aluminum railing. The backyard has mature trees, 3 sides of vinyl fence, and a great space for kids to play or develop your green thumb. Upstairs there are three bedrooms, a four piece bath and a 3 piece ensuite in the primary. The lower level is a cozy space with a fourth bedroom, another four piece bath, the laundry, and a family room with a stone faced wood burning fireplace. The basement has a fifth bedroom and utility room with storage. (id:45344)
Property Details
| MLS® Number | E4354967 |
| Property Type | Single Family |
| Neigbourhood | Lacombe Park |
| Amenities Near By | Golf Course, Playground, Public Transit, Schools, Shopping |
| Features | No Back Lane, Level |
| Structure | Deck |
Building
| Bathroom Total | 3 |
| Bedrooms Total | 5 |
| Amenities | Vinyl Windows |
| Appliances | Dishwasher, Dryer, Refrigerator, Stove, Washer |
| Basement Development | Finished |
| Basement Type | Full (finished) |
| Constructed Date | 1985 |
| Construction Style Attachment | Detached |
| Heating Type | Forced Air |
| Size Interior | 113.77 M2 |
| Type | House |
Parking
| Attached Garage |
Land
| Acreage | No |
| Fence Type | Fence |
| Land Amenities | Golf Course, Playground, Public Transit, Schools, Shopping |
Rooms
| Level | Type | Length | Width | Dimensions |
|---|---|---|---|---|
| Basement | Bedroom 5 | 4.4 m | 3.25 m | 4.4 m x 3.25 m |
| Lower Level | Family Room | 5.52 m | 4.46 m | 5.52 m x 4.46 m |
| Lower Level | Bedroom 4 | 4.12 m | 2.33 m | 4.12 m x 2.33 m |
| Main Level | Living Room | 4.1 m | 3.43 m | 4.1 m x 3.43 m |
| Main Level | Dining Room | 3.31 m | 2.5 m | 3.31 m x 2.5 m |
| Main Level | Kitchen | 3.58 m | 3.23 m | 3.58 m x 3.23 m |
| Upper Level | Primary Bedroom | 3.85 m | 3.56 m | 3.85 m x 3.56 m |
| Upper Level | Bedroom 2 | 3.42 m | 2.47 m | 3.42 m x 2.47 m |
| Upper Level | Bedroom 3 | 2.96 m | 2.95 m | 2.96 m x 2.95 m |
https://www.realtor.ca/real-estate/25963942/15-larch-wy-st-albert-lacombe-park

