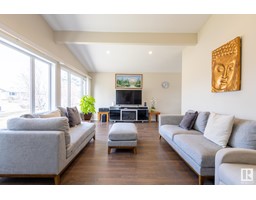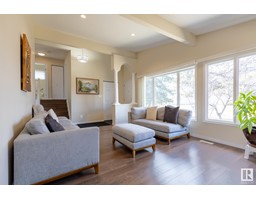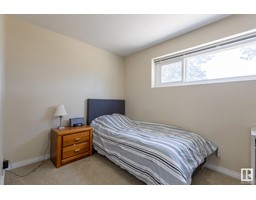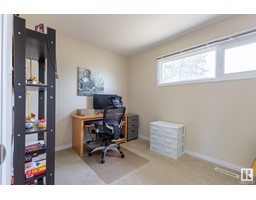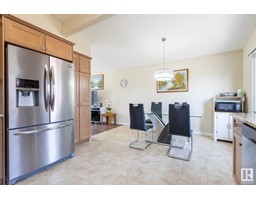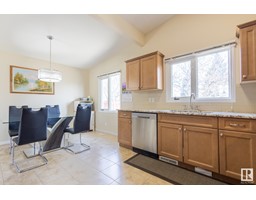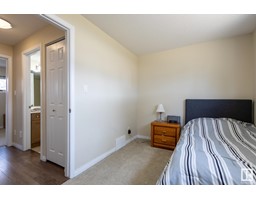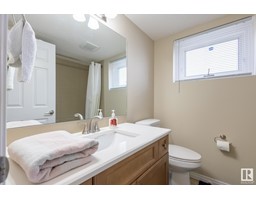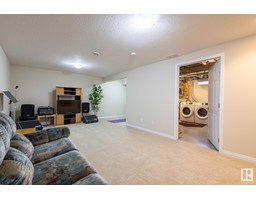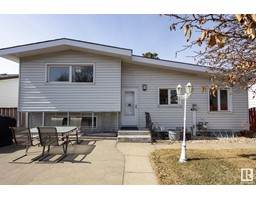14935 81 St Nw, Edmonton, Alberta T5C 1P4
Posted: in
$420,000
This stunning four-level split, meticulously renovated from top to bottom a few years ago. No detail has been spared in the extensive upgrades, offering you a brand-new home experience within a mature, family-oriented neighborhood. The heart of this home lies in the kitchen, where updated cabinets, stainless steel appliances, and granite countertops create a chef's paradise. Both bathrooms have been completely transformed. Natural light floods the living room, creating an inviting atmosphere for relaxation and entertainment. With two bedrooms on the upper level and two on the lower level, there's ample space for the whole family to unwind, and recharge. Also, a fully finished basement level adds valuable living space, perfect for a home office, and playroom. Outside, the oversized double detached garage provides ample storage and parking space, while the landscaping offers a serene backdrop for outdoor gatherings and playtime with the kids. Located close to schools, shopping, and transportation. (id:45344)
Property Details
| MLS® Number | E4382874 |
| Property Type | Single Family |
| Neigbourhood | Kilkenny |
| Amenities Near By | Golf Course, Playground, Public Transit, Schools, Shopping |
| Community Features | Public Swimming Pool |
| Features | Flat Site, Lane, No Animal Home, No Smoking Home |
| Parking Space Total | 4 |
Building
| Bathroom Total | 2 |
| Bedrooms Total | 4 |
| Appliances | Dishwasher, Garage Door Opener Remote(s), Garage Door Opener, Microwave Range Hood Combo, Refrigerator, Stove, Central Vacuum, Window Coverings |
| Basement Development | Finished |
| Basement Type | Full (finished) |
| Ceiling Type | Vaulted |
| Constructed Date | 1968 |
| Construction Style Attachment | Detached |
| Heating Type | Forced Air |
| Size Interior | 153.34 M2 |
| Type | House |
Parking
| Detached Garage | |
| Oversize |
Land
| Acreage | No |
| Fence Type | Fence |
| Land Amenities | Golf Course, Playground, Public Transit, Schools, Shopping |
Rooms
| Level | Type | Length | Width | Dimensions |
|---|---|---|---|---|
| Basement | Laundry Room | 4.24 m | 3.75 m | 4.24 m x 3.75 m |
| Basement | Storage | 2.2 m | 1.8 m | 2.2 m x 1.8 m |
| Basement | Recreation Room | 6.67 m | 3.55 m | 6.67 m x 3.55 m |
| Lower Level | Bedroom 3 | 3.77 m | 2.52 m | 3.77 m x 2.52 m |
| Lower Level | Bedroom 4 | 3.8 m | 2.39 m | 3.8 m x 2.39 m |
| Main Level | Living Room | 6.79 m | 3.86 m | 6.79 m x 3.86 m |
| Main Level | Dining Room | 2.16 m | 3.8 m | 2.16 m x 3.8 m |
| Main Level | Kitchen | 3.25 m | 3.86 m | 3.25 m x 3.86 m |
| Upper Level | Primary Bedroom | 3.94 m | 3.34 m | 3.94 m x 3.34 m |
| Upper Level | Bedroom 2 | 3.91 m | 2.55 m | 3.91 m x 2.55 m |
https://www.realtor.ca/real-estate/26773778/14935-81-st-nw-edmonton-kilkenny

