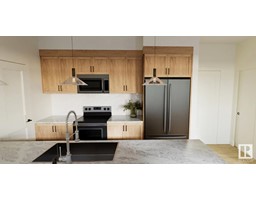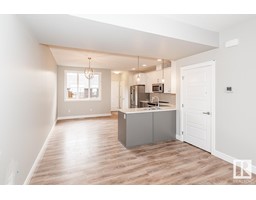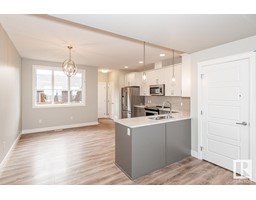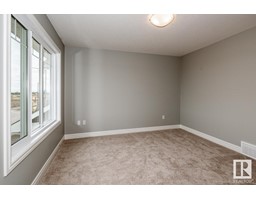1492 Keswick Dr Sw, Edmonton, Alberta T6W 4Y8
Posted: in
$424,900
WOW factor with a NOW budget. This townhome is located in Keswick with NO CONDO FEES! The Maison offers 3 bed 2.5 baths and an open concept main floor that is spacious and inviting with an ideal layout that's perfect for cozy movie nights with friends and family. 9FT ceilings, large windows, quartz counter tops, modern fixtures bring a luxury feel for an affordable price. The kitchen is a chef's dream with waterline to fridge and quartz countertops. Lockers/mudroom off the back door and a small powder room on the main floor provide extra convenience. The second floor features a versatile large side by side second floor laundry space and a spacious master bedroom with a generous ensuite. This home comes with everything you'll ever need. Off the back, you'll find an oversized garage with full landscaping. $3,000 appliance allowance also included! UNDER CONSTRUCTION. First (7) photos are an example of the interior color, the rest are of the floor plan. (id:45344)
Property Details
| MLS® Number | E4368561 |
| Property Type | Single Family |
| Neigbourhood | Keswick Area |
| Features | See Remarks |
Building
| Bathroom Total | 3 |
| Bedrooms Total | 3 |
| Amenities | Ceiling - 9ft |
| Appliances | Garage Door Opener Remote(s), Garage Door Opener, See Remarks |
| Basement Development | Unfinished |
| Basement Type | Full (unfinished) |
| Constructed Date | 2023 |
| Construction Style Attachment | Attached |
| Half Bath Total | 1 |
| Heating Type | Forced Air |
| Stories Total | 2 |
| Size Interior | 118.5 M2 |
| Type | Row / Townhouse |
Parking
| Detached Garage |
Land
| Acreage | No |
| Size Irregular | 181.3 |
| Size Total | 181.3 M2 |
| Size Total Text | 181.3 M2 |
Rooms
| Level | Type | Length | Width | Dimensions |
|---|---|---|---|---|
| Main Level | Living Room | Measurements not available | ||
| Main Level | Dining Room | Measurements not available | ||
| Main Level | Kitchen | Measurements not available | ||
| Upper Level | Primary Bedroom | Measurements not available | ||
| Upper Level | Bedroom 2 | Measurements not available | ||
| Upper Level | Bedroom 3 | Measurements not available | ||
| Upper Level | Laundry Room | Measurements not available |
https://www.realtor.ca/real-estate/26377089/1492-keswick-dr-sw-edmonton-keswick-area


























