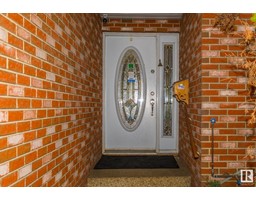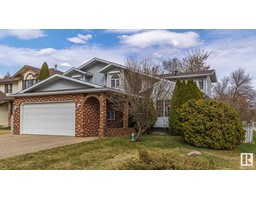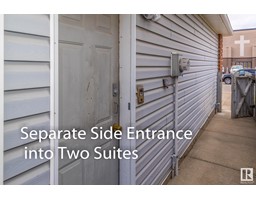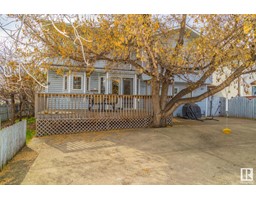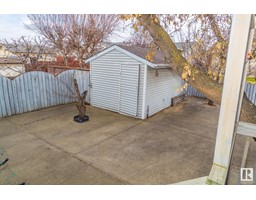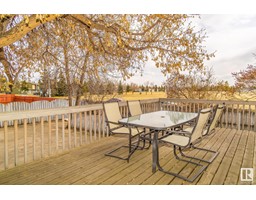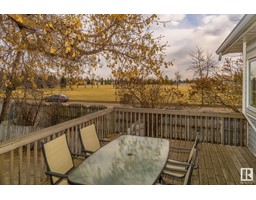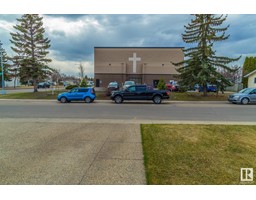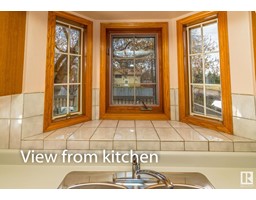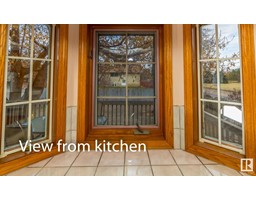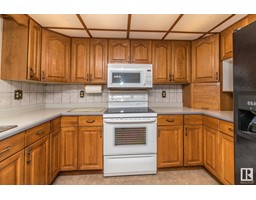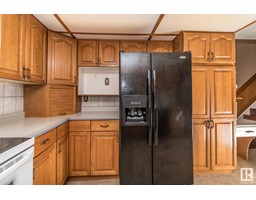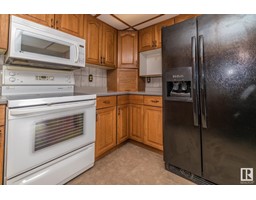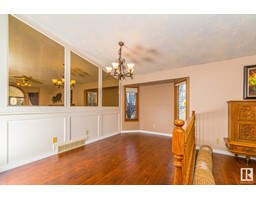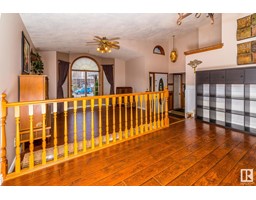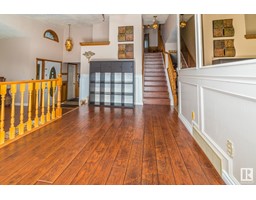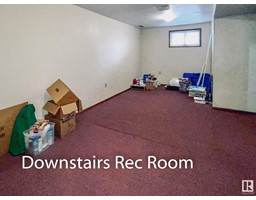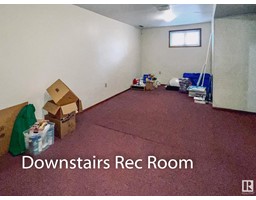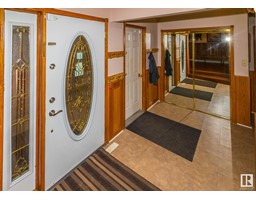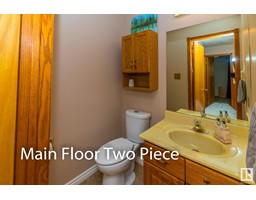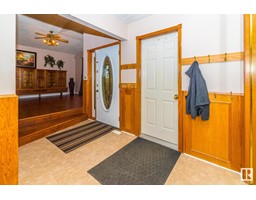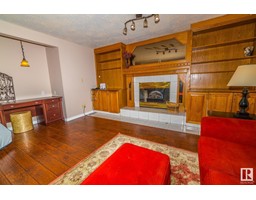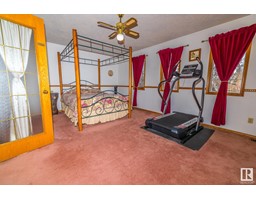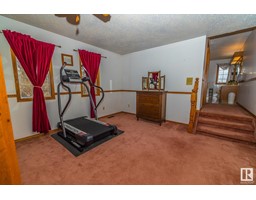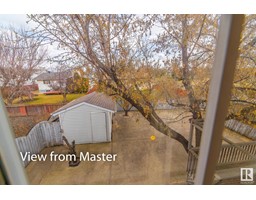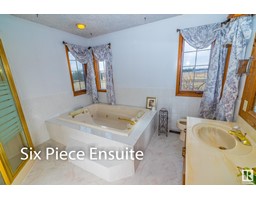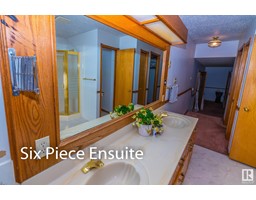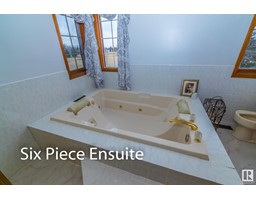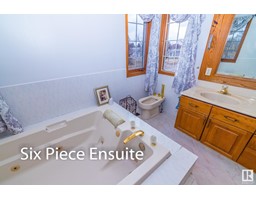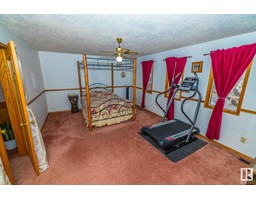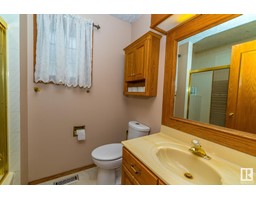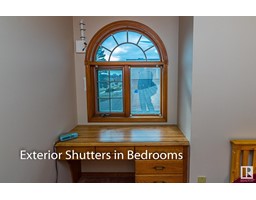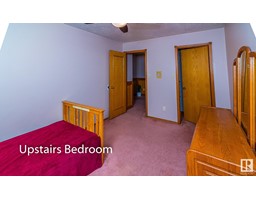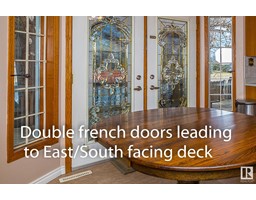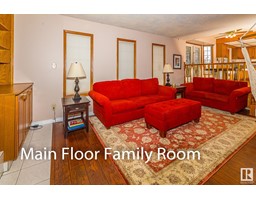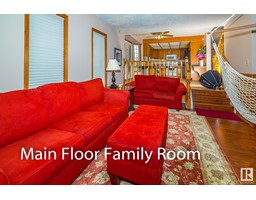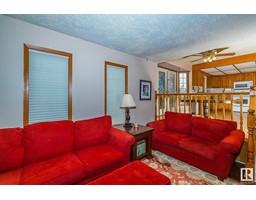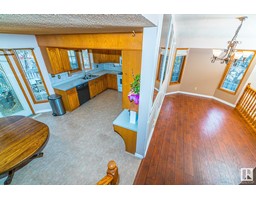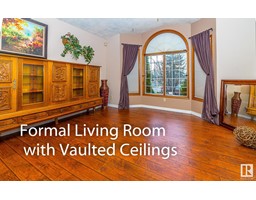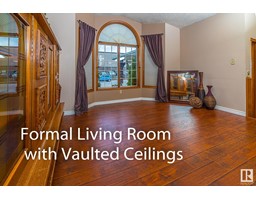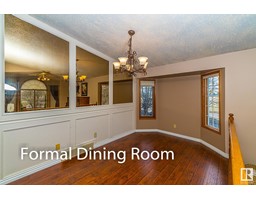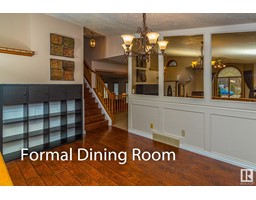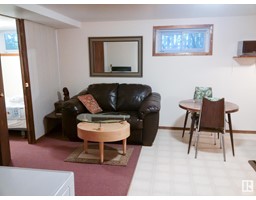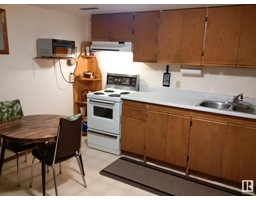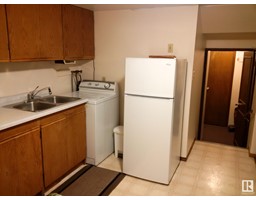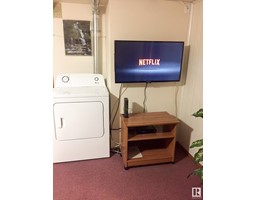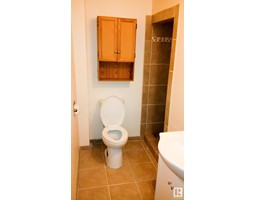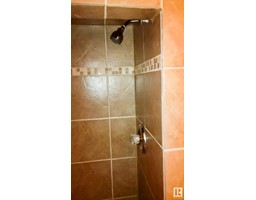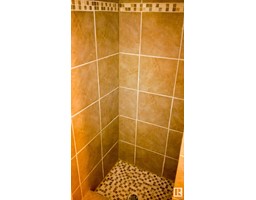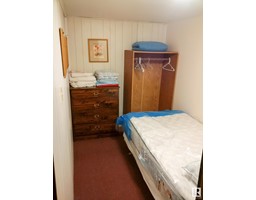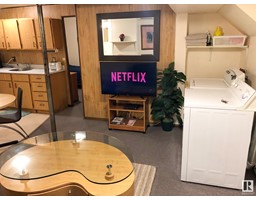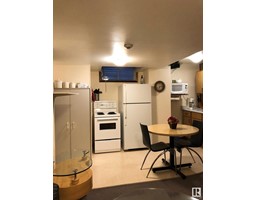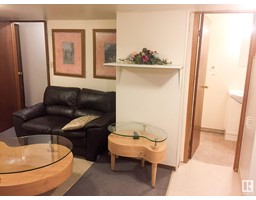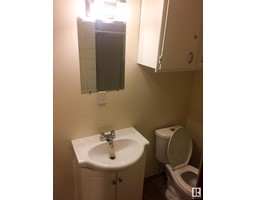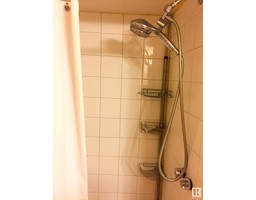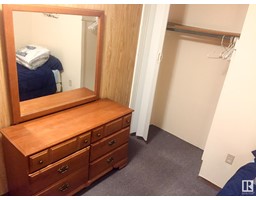14903 58 St Nw, Edmonton, Alberta T5A 4H4
Posted: in
$529,900
THREE KITCHENS-3 washer/dryers/This well built solid home has been exceptionally well cared for and is located in a prime location close to schools, playgrounds, parks. Total Bedrooms: 4 above ground, and 2 below. Master bedroom is Huge, with a massive 6 piece ensuite with double soaker tub. Additional two upstairs bedrooms are west facing and feature exterior blackout shutters.MAIN FLOOR features large open concept living room, formal dining, kitchen with nook/access to east facing deck, Family room with fireplace, workstation (plumbed for a bar), bedroom, and laundry. There is a very good flow with vaulted ceilings and open spaces for entertainment. Back yard is paved w hinged fence that opens for RV parking & features a large shed, fruit trees (pears,apples,plumbs,persimons). Heated Garage oversize;26 feet deep w. access to the two additional kitchens. Recent improvements: newer roof (about 2018) with 50 year shingles, hardwood. Oversize 10 x 12 shed with power, and adjacent natural gas hookup (id:45344)
Property Details
| MLS® Number | E4384093 |
| Property Type | Single Family |
| Neigbourhood | Casselman |
| Amenities Near By | Public Transit, Schools, Shopping |
| Features | Corner Site, See Remarks, No Back Lane |
| Parking Space Total | 4 |
| Structure | Deck |
Building
| Bathroom Total | 5 |
| Bedrooms Total | 6 |
| Appliances | Dryer, Garage Door Opener, Refrigerator, Stove, Washer, Window Coverings, Two Stoves, Two Washers |
| Basement Development | Finished |
| Basement Type | Full (finished) |
| Constructed Date | 1987 |
| Construction Style Attachment | Detached |
| Fire Protection | Smoke Detectors |
| Fireplace Fuel | Gas |
| Fireplace Present | Yes |
| Fireplace Type | Unknown |
| Half Bath Total | 1 |
| Heating Type | Forced Air |
| Stories Total | 2 |
| Size Interior | 211.4 M2 |
| Type | House |
Parking
| Attached Garage | |
| Heated Garage | |
| Oversize |
Land
| Acreage | No |
| Land Amenities | Public Transit, Schools, Shopping |
| Size Irregular | 650.07 |
| Size Total | 650.07 M2 |
| Size Total Text | 650.07 M2 |
Rooms
| Level | Type | Length | Width | Dimensions |
|---|---|---|---|---|
| Lower Level | Den | Measurements not available | ||
| Lower Level | Bedroom 5 | Measurements not available | ||
| Lower Level | Bedroom 6 | Measurements not available | ||
| Lower Level | Recreation Room | 3.1 m | 3.9 m | 3.1 m x 3.9 m |
| Main Level | Living Room | 4.3 m | 4.1 m | 4.3 m x 4.1 m |
| Main Level | Dining Room | 4.3 m | 2.91 m | 4.3 m x 2.91 m |
| Main Level | Kitchen | 3.4 m | 6.1 m | 3.4 m x 6.1 m |
| Main Level | Family Room | 4.8 m | 4.2 m | 4.8 m x 4.2 m |
| Main Level | Bedroom 4 | 3.2 m | 3 m | 3.2 m x 3 m |
| Main Level | Laundry Room | 0.9 m | 1.3 m | 0.9 m x 1.3 m |
| Upper Level | Primary Bedroom | 5.7 m | 4.1 m | 5.7 m x 4.1 m |
| Upper Level | Bedroom 2 | 3.7 m | 2.7 m | 3.7 m x 2.7 m |
| Upper Level | Bedroom 3 | 3.7 m | 2.7 m | 3.7 m x 2.7 m |
https://www.realtor.ca/real-estate/26806494/14903-58-st-nw-edmonton-casselman


