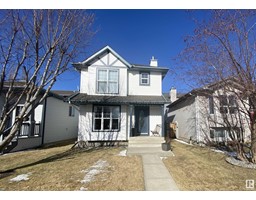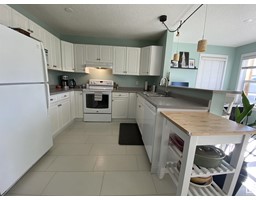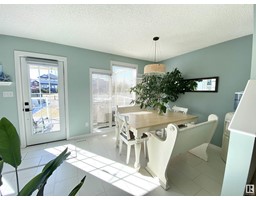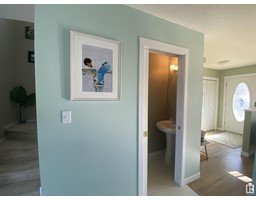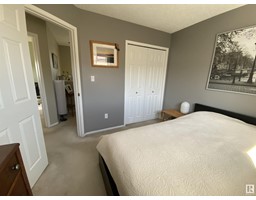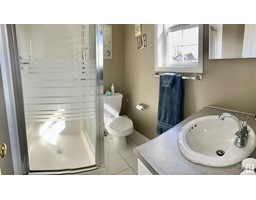1486 Grant Wy Nw, Edmonton, Alberta T5T 6M9
Posted: in
$362,000
Pride of Ownership around every corner in this wonderful 2 story home with 4 bedrooms, 3 bathrooms, a modern and tasteful decor that offers East/West orientation and is soaked in morning sun in the front and afternoon sun in the back, main level with cozy front room just off the front entrance, down the hall to functional kitchen with white cabinets & appliances and raised and extended eating bar, open to the dining nook with space for large table for family gatherings, big windows offer view of of attached deck big yard and access to walking path, upper level home to 3 good sized bedrooms with good closet space, primary with walk in and attached 3 piece ensuite, other 2 bedrooms share a 4 piece bath with jetted tub! Lower level offers family room and a big bedroom, access to mechanical and additional storage. New shingles, newer HE furnace, newer paint and flooring. Walk to K-9 school, playground, splash park, skating rink, trails galore and minutes to connecting routes nothing to do but move in, (id:45344)
Property Details
| MLS® Number | E4382858 |
| Property Type | Single Family |
| Neigbourhood | Glastonbury |
| Amenities Near By | Playground, Public Transit, Schools, Shopping |
| Features | Lane, No Animal Home, No Smoking Home |
| Structure | Deck |
Building
| Bathroom Total | 3 |
| Bedrooms Total | 4 |
| Amenities | Vinyl Windows |
| Appliances | Dishwasher, Dryer, Refrigerator, Stove, Washer |
| Basement Development | Finished |
| Basement Type | Full (finished) |
| Constructed Date | 2001 |
| Construction Style Attachment | Detached |
| Half Bath Total | 1 |
| Heating Type | Forced Air |
| Stories Total | 2 |
| Size Interior | 120.75 M2 |
| Type | House |
Parking
| Stall | |
| No Garage |
Land
| Acreage | No |
| Land Amenities | Playground, Public Transit, Schools, Shopping |
| Size Irregular | 323.6 |
| Size Total | 323.6 M2 |
| Size Total Text | 323.6 M2 |
Rooms
| Level | Type | Length | Width | Dimensions |
|---|---|---|---|---|
| Lower Level | Family Room | Measurements not available | ||
| Lower Level | Bedroom 4 | Measurements not available | ||
| Main Level | Living Room | Measurements not available | ||
| Main Level | Dining Room | Measurements not available | ||
| Main Level | Kitchen | Measurements not available | ||
| Upper Level | Primary Bedroom | Measurements not available | ||
| Upper Level | Bedroom 2 | Measurements not available | ||
| Upper Level | Bedroom 3 | Measurements not available |
https://www.realtor.ca/real-estate/26773608/1486-grant-wy-nw-edmonton-glastonbury

