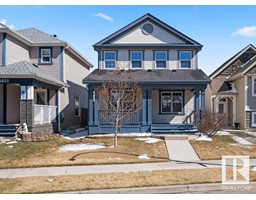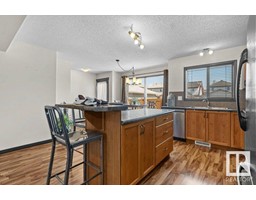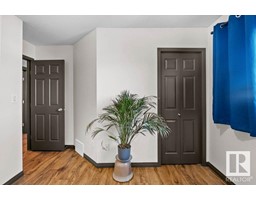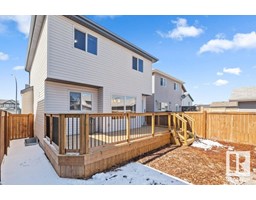14847 141 St Nw Nw, Edmonton, Alberta T6V 0A6
Posted: in
$359,000
This home is well-maintained in a quiet loop street with no through traffic. This property has been cared for and it shows. Freshly painted, the open-concept main floor space is spacious and has a gas fireplace in the living room & a built-in phone desk. The kitchen is big with a good layout and has a large kitchen island with breakfast bar seating. The floors upstairs and in the basement are NEW, and the sump pump is NEW too. PLUS, NEW shingles, NEW hot water tank, NEW air conditioner. The backyard deck is NEW and the garage pad is ready for your dream garage to be built! Upstairs there are 3 bedrooms and 2 full baths. The Primary suite has a large walk-in closet and the bathroom features a sunny window! The basement level is finished with a large rec room and a rough-in for a future bathroom. Plenty of storage rounds out the basement. This neighborhood is quiet & friendly, has 2 lakes, a local Facebook chat for the neighbors & community watch. It is really an ideal location for your family. (id:45344)
Property Details
| MLS® Number | E4382852 |
| Property Type | Single Family |
| Neigbourhood | Cumberland |
| Amenities Near By | Schools, Shopping |
| Features | Lane, No Animal Home, No Smoking Home |
| Parking Space Total | 3 |
| Structure | Deck |
Building
| Bathroom Total | 3 |
| Bedrooms Total | 3 |
| Appliances | Dishwasher, Dryer, Freezer, Refrigerator, Stove, Washer, Window Coverings |
| Basement Development | Finished |
| Basement Type | Full (finished) |
| Constructed Date | 2007 |
| Construction Style Attachment | Detached |
| Cooling Type | Central Air Conditioning |
| Fireplace Fuel | Gas |
| Fireplace Present | Yes |
| Fireplace Type | Unknown |
| Half Bath Total | 1 |
| Heating Type | Forced Air |
| Stories Total | 2 |
| Size Interior | 126.24 M2 |
| Type | House |
Parking
| Stall |
Land
| Acreage | No |
| Fence Type | Fence |
| Land Amenities | Schools, Shopping |
Rooms
| Level | Type | Length | Width | Dimensions |
|---|---|---|---|---|
| Main Level | Living Room | 5.14 m | 4.24 m | 5.14 m x 4.24 m |
| Main Level | Dining Room | 2.81 m | 4.67 m | 2.81 m x 4.67 m |
| Main Level | Kitchen | 2.45 m | 4.24 m | 2.45 m x 4.24 m |
| Upper Level | Primary Bedroom | 3.52 m | 4.25 m | 3.52 m x 4.25 m |
| Upper Level | Bedroom 2 | 2.79 m | 3.62 m | 2.79 m x 3.62 m |
| Upper Level | Bedroom 3 | 3.44 m | 3.6 m | 3.44 m x 3.6 m |
https://www.realtor.ca/real-estate/26773411/14847-141-st-nw-nw-edmonton-cumberland



































