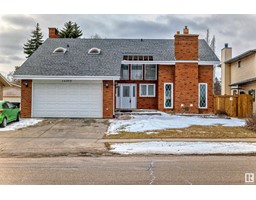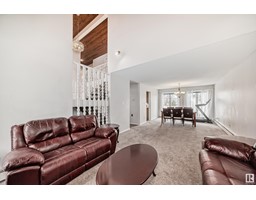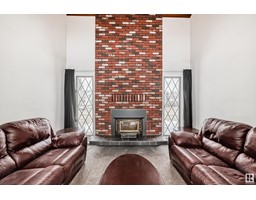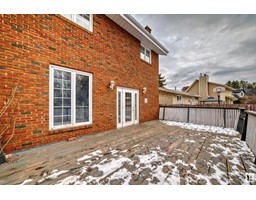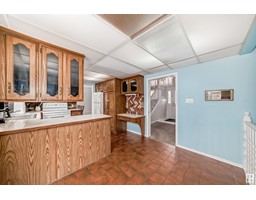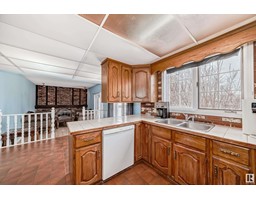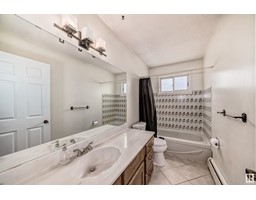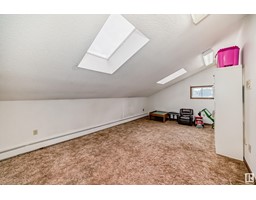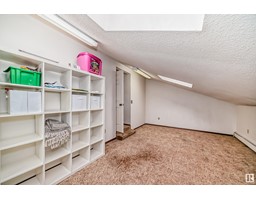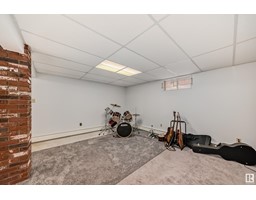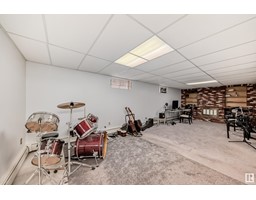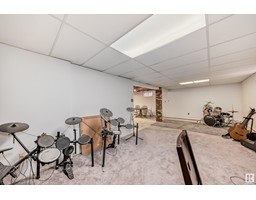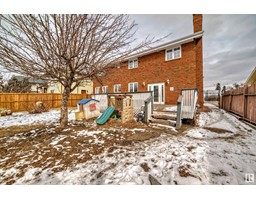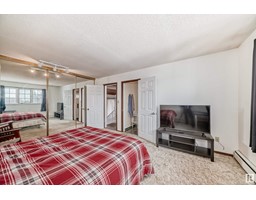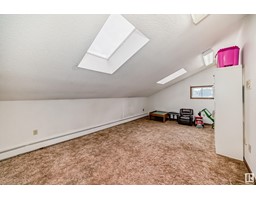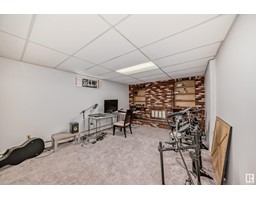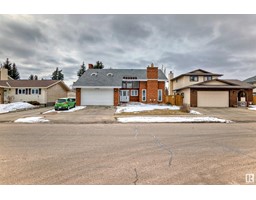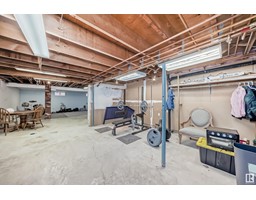14808 55 St Nw, Edmonton, Alberta T5A 2N4
Posted: in
$469,000
This beautifully built custom executive 2 STOREY is ready to be called home! The magnificent living spaces are spacious, well designed and filled with natural light. Large Lot with a Heated Double Car Garage. This family home has 4 bedrooms up and 2.5 bathrooms. As you enter be prepared for the large foyer with vaulted ceilings. The large living room has open ceilings and a beautiful brick mantled fireplace. Attached is the large formal dining room, which is right off the kitchen. The breakfast nook is on the other side of the kitchen and overlooks the 2nd living room with its own brick fireplace. The kitchen, dining, breakfast nook and 2nd living room all overlook the big fenced back yard. Basement is mostly finished with a large living space, storage and utility room, also plumbed for another bathroom. Great location, close to all city amenities and ready to move into! (id:45344)
Property Details
| MLS® Number | E4378823 |
| Property Type | Single Family |
| Neigbourhood | Casselman |
| Amenities Near By | Public Transit, Schools, Shopping |
| Features | Flat Site, No Back Lane, No Smoking Home, Level |
| Structure | Deck |
Building
| Bathroom Total | 3 |
| Bedrooms Total | 4 |
| Appliances | Dishwasher, Dryer, Refrigerator, Stove, Washer |
| Basement Development | Partially Finished |
| Basement Type | Full (partially Finished) |
| Ceiling Type | Vaulted |
| Constructed Date | 1980 |
| Construction Style Attachment | Detached |
| Fireplace Fuel | Wood |
| Fireplace Present | Yes |
| Fireplace Type | Insert |
| Half Bath Total | 1 |
| Heating Type | Baseboard Heaters |
| Stories Total | 2 |
| Size Interior | 204.03 M2 |
| Type | House |
Parking
| Attached Garage |
Land
| Acreage | No |
| Fence Type | Fence |
| Land Amenities | Public Transit, Schools, Shopping |
| Size Irregular | 579.13 |
| Size Total | 579.13 M2 |
| Size Total Text | 579.13 M2 |
Rooms
| Level | Type | Length | Width | Dimensions |
|---|---|---|---|---|
| Basement | Den | Measurements not available | ||
| Main Level | Living Room | Measurements not available | ||
| Main Level | Dining Room | Measurements not available | ||
| Main Level | Kitchen | Measurements not available | ||
| Main Level | Family Room | Measurements not available | ||
| Main Level | Laundry Room | Measurements not available | ||
| Upper Level | Primary Bedroom | Measurements not available | ||
| Upper Level | Bedroom 2 | Measurements not available | ||
| Upper Level | Bedroom 3 | Measurements not available | ||
| Upper Level | Bedroom 4 | Measurements not available |
https://www.realtor.ca/real-estate/26666986/14808-55-st-nw-edmonton-casselman

