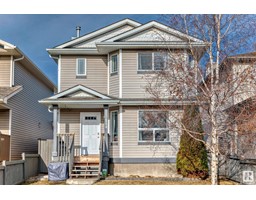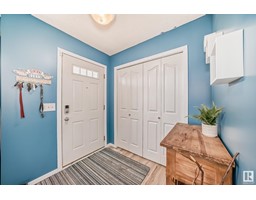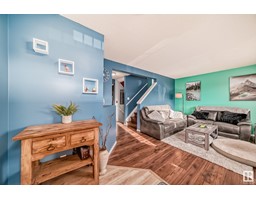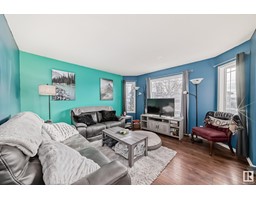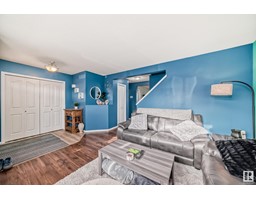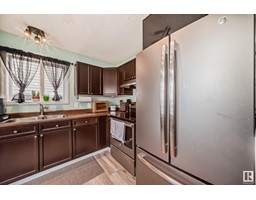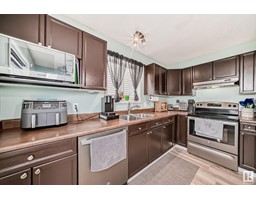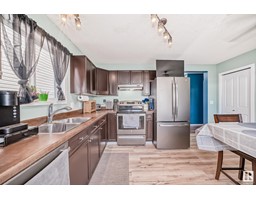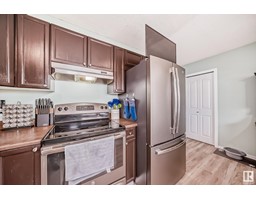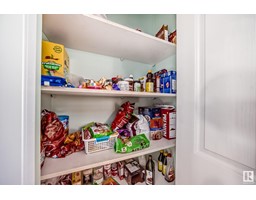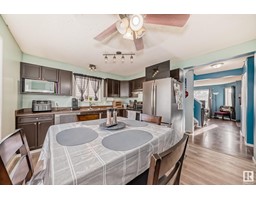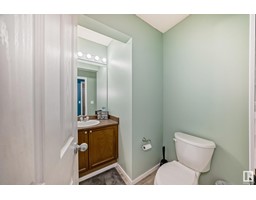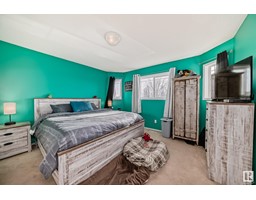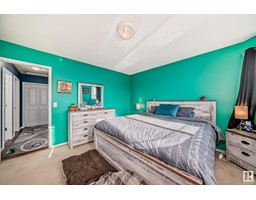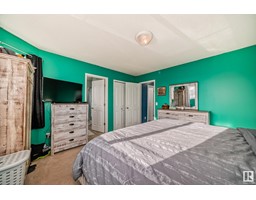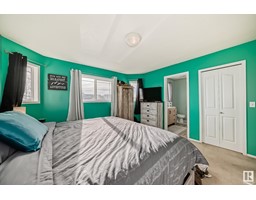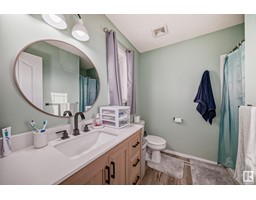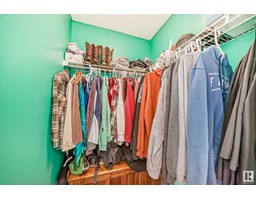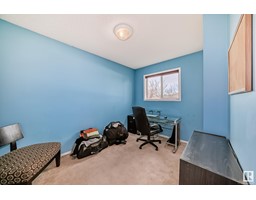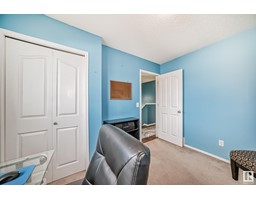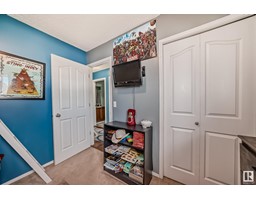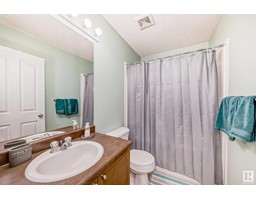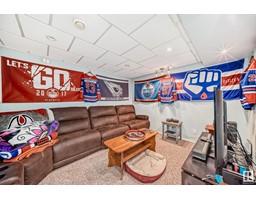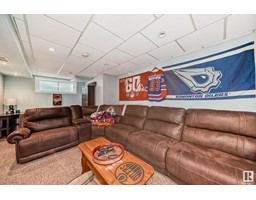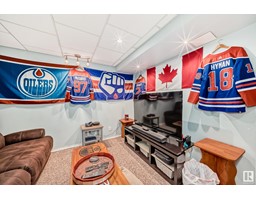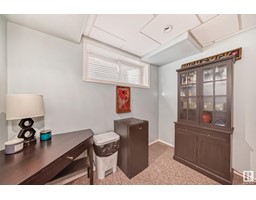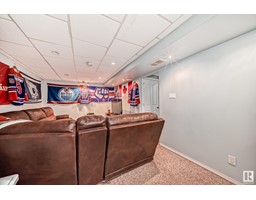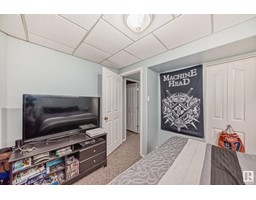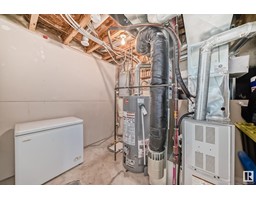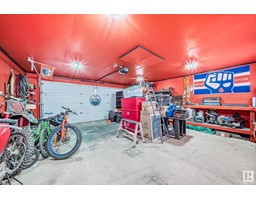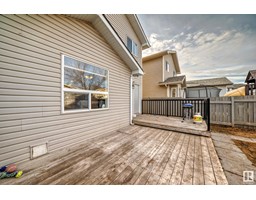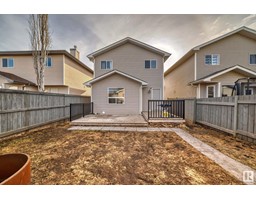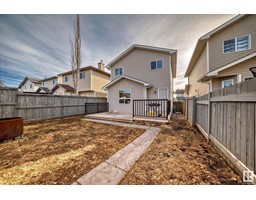148 Brookview Wy Nw, Stony Plain, Alberta T7Z 2X7
Posted: in
$385,500
In a cheerful family-friendly neighborhood, this adorable two-story home exudes warmth and charm, perfect for creating happy memories. With four bedrooms and three and a half bathrooms, there's plenty of space for everyone to spread out and feel at home. Step inside to find a bright and welcoming living room, with natural light from the front and back of the house. The kitchen is a dream with stainless steel appliances, and everything within arms reach making cooking a joyous experience. Upstairs, the master suite offers a large peaceful sanctuary, along with an updated ensuite and walk in closet. While the three additional bedrooms are perfect for kids or guests. The fully finished basement adds even more living space, perfect for movie nights or playtime. Outside, the fenced backyard is a delightful retreat for barbecues and playdates. With its bubbly personality and family-friendly vibe, this home is sure to steal your heart from the moment you walk in! Don't forget the double detached garage! (id:45344)
Property Details
| MLS® Number | E4382211 |
| Property Type | Single Family |
| Neigbourhood | Brookview |
| Amenities Near By | Golf Course, Playground, Schools |
| Features | Lane, No Smoking Home |
| Structure | Deck, Fire Pit |
Building
| Bathroom Total | 4 |
| Bedrooms Total | 4 |
| Appliances | Alarm System, Dishwasher, Dryer, Garage Door Opener Remote(s), Garage Door Opener, Oven - Built-in, Refrigerator, Stove, Washer, Window Coverings |
| Basement Development | Finished |
| Basement Type | Full (finished) |
| Constructed Date | 2004 |
| Construction Style Attachment | Detached |
| Cooling Type | Central Air Conditioning |
| Half Bath Total | 1 |
| Heating Type | Forced Air |
| Stories Total | 2 |
| Size Interior | 124.88 M2 |
| Type | House |
Parking
| Detached Garage |
Land
| Acreage | No |
| Fence Type | Fence |
| Land Amenities | Golf Course, Playground, Schools |
Rooms
| Level | Type | Length | Width | Dimensions |
|---|---|---|---|---|
| Basement | Living Room | Measurements not available | ||
| Basement | Bedroom 4 | Measurements not available | ||
| Main Level | Kitchen | Measurements not available | ||
| Main Level | Family Room | Measurements not available | ||
| Main Level | Laundry Room | Measurements not available | ||
| Upper Level | Primary Bedroom | Measurements not available | ||
| Upper Level | Bedroom 2 | Measurements not available | ||
| Upper Level | Bedroom 3 | Measurements not available |
https://www.realtor.ca/real-estate/26755152/148-brookview-wy-nw-stony-plain-brookview

