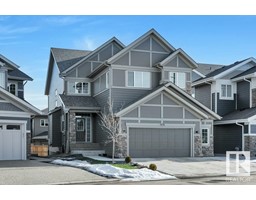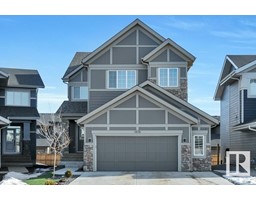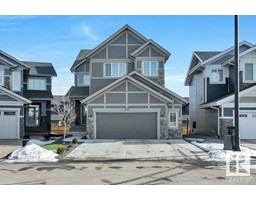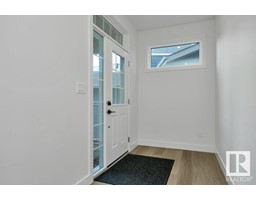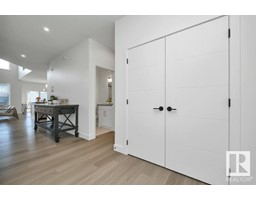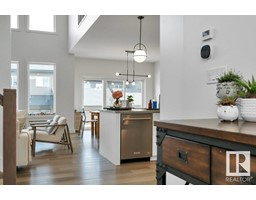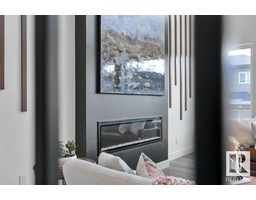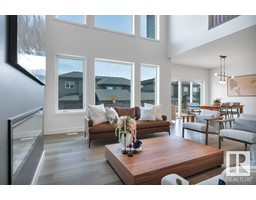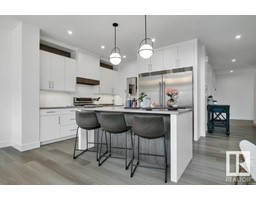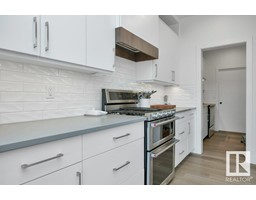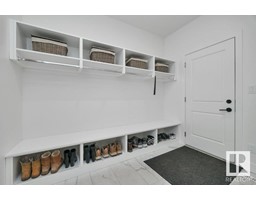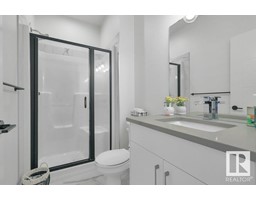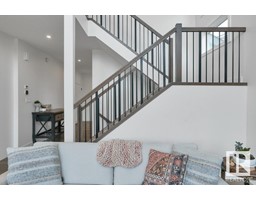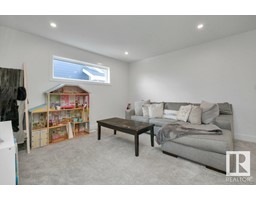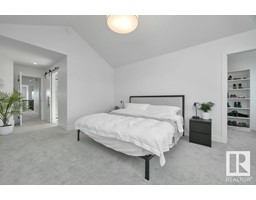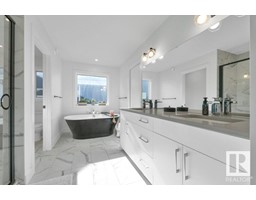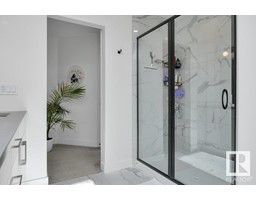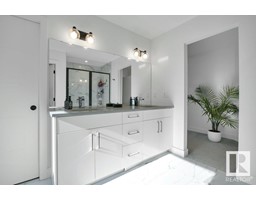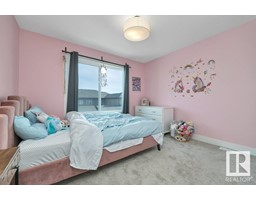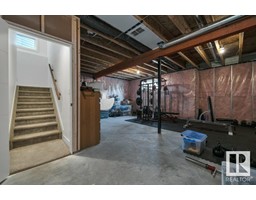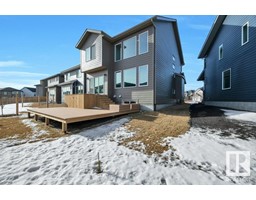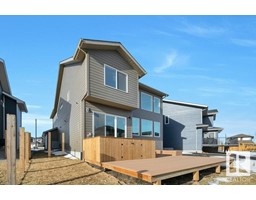1478 Howes Cr Sw, Edmonton, Alberta T6W 4G6
Posted: in
$809,900
Beautiful home in prestigious Jagare ridge! This 2534 sqft, 4-bedroom, 3-bathroom home is thoughtfully designed & well-maintained. Main floor boasts an open to above great room with a gorgeous feature wall, electric fireplace & large windows for a ton of natural light. Chefs kitchen with stainless steel appliances & quartz countertops. Spacious dining room has access to the rear deck & is perfect for entertaining. Walkthrough spice kitchen leads to the mudroom with built-in storage. Convenient 3-piece bathroom located on the main floor across from the bedroom/office. Upstairs boasts a lovely bonus room, laundry room, full bathroom, & 3 bedrooms. Primarys suite has vaulted ceilings & large walk-in closet. The dreamy ensuite has kitchen height countertops with double sinks & freestanding bathtub. Front attached garage. Includes a/c & low maintenance landscaping. Green space across the street & the back alley behind offers some extra privacy. Close to walking trails, playground & shopping. Dont miss out! (id:45344)
Property Details
| MLS® Number | E4377822 |
| Property Type | Single Family |
| Neigbourhood | Hays Ridge Area |
| Amenities Near By | Airport, Golf Course, Playground, Public Transit, Schools, Shopping, Ski Hill |
| Features | See Remarks, Park/reserve, No Smoking Home |
| Structure | Deck |
Building
| Bathroom Total | 3 |
| Bedrooms Total | 4 |
| Amenities | Ceiling - 9ft |
| Appliances | Dishwasher, Dryer, Freezer, Garage Door Opener Remote(s), Garage Door Opener, Hood Fan, Refrigerator, Stove, Gas Stove(s), Washer |
| Basement Development | Unfinished |
| Basement Type | Full (unfinished) |
| Ceiling Type | Vaulted |
| Constructed Date | 2021 |
| Construction Style Attachment | Detached |
| Cooling Type | Central Air Conditioning |
| Heating Type | Forced Air |
| Stories Total | 2 |
| Size Interior | 235.43 M2 |
| Type | House |
Parking
| Attached Garage |
Land
| Acreage | No |
| Land Amenities | Airport, Golf Course, Playground, Public Transit, Schools, Shopping, Ski Hill |
| Size Irregular | 467.33 |
| Size Total | 467.33 M2 |
| Size Total Text | 467.33 M2 |
Rooms
| Level | Type | Length | Width | Dimensions |
|---|---|---|---|---|
| Main Level | Living Room | 4.57 m | 5.47 m | 4.57 m x 5.47 m |
| Main Level | Dining Room | 3.65 m | 3.65 m | 3.65 m x 3.65 m |
| Main Level | Kitchen | Measurements not available | ||
| Main Level | Bedroom 4 | 2.87 m | 2.88 m | 2.87 m x 2.88 m |
| Main Level | Second Kitchen | Measurements not available | ||
| Upper Level | Primary Bedroom | 3.79 m | 4.65 m | 3.79 m x 4.65 m |
| Upper Level | Bedroom 2 | 3.04 m | 4.13 m | 3.04 m x 4.13 m |
| Upper Level | Bedroom 3 | 3.59 m | 3.13 m | 3.59 m x 3.13 m |
| Upper Level | Bonus Room | 3.88 m | 3.96 m | 3.88 m x 3.96 m |
https://www.realtor.ca/real-estate/26641314/1478-howes-cr-sw-edmonton-hays-ridge-area

