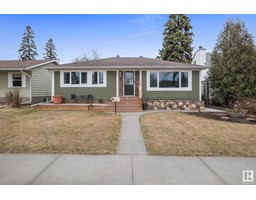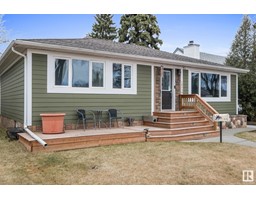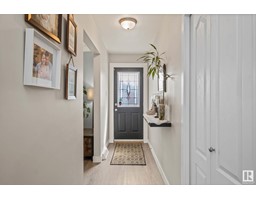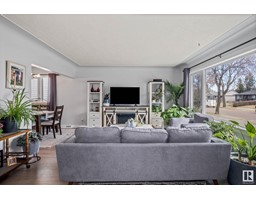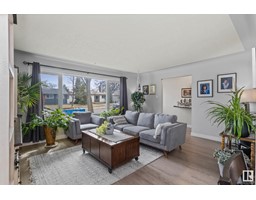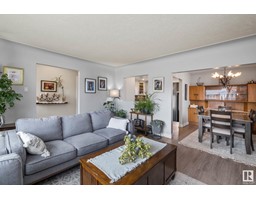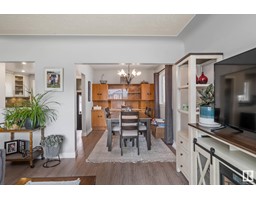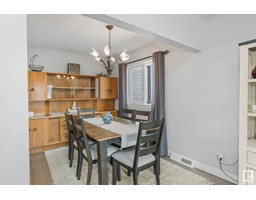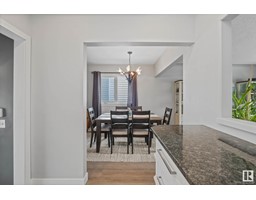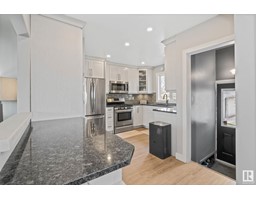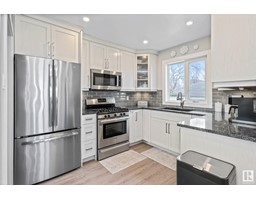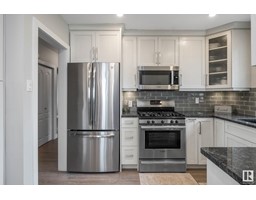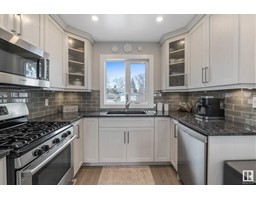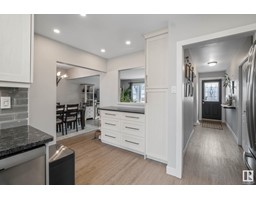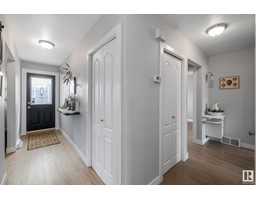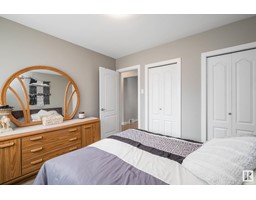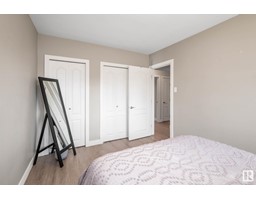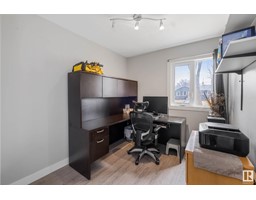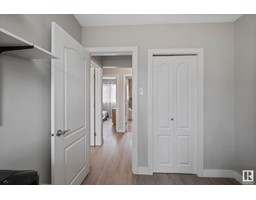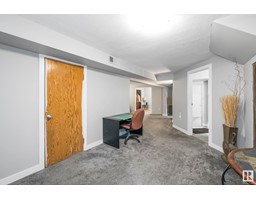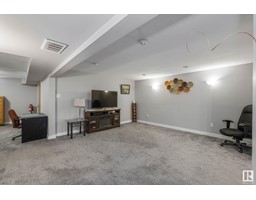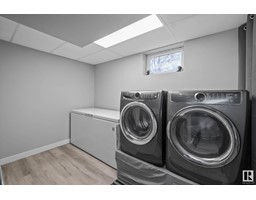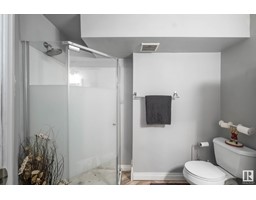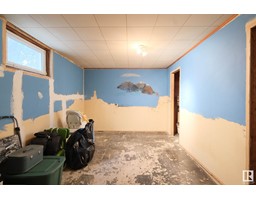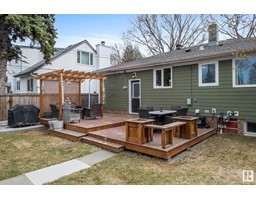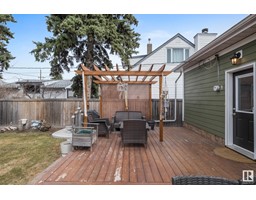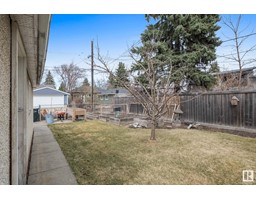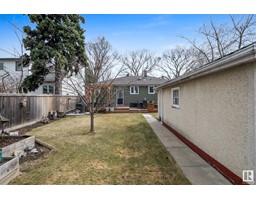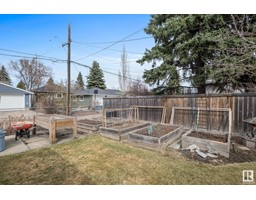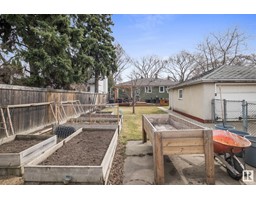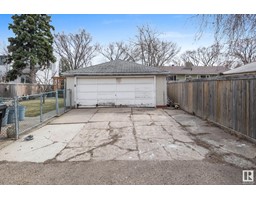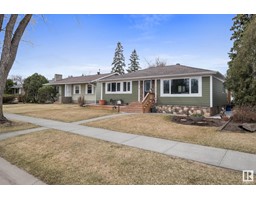14536 107a Av Nw, Edmonton, Alberta T5N 1G5
Posted: in
$449,000
Renovated home in the fabulous community of McQueen. This 1105-square-foot bungalow has been updated inside & out throughout the years. Upstairs, you will find a bright open-concept floorplan with updated vinyl plank floors and an upgraded kitchen with newer SS appliances, granite counters, under cablighting, and beautiful cream cabinetry. There are 3 bedrooms plus an updated bathroom to finish off the main floor. The basement features a huge family room, 4th bedroom, 3pc bathroom, laundry room and workshop area. Other upgrades include a newer roof, vinyl windows & HE furnace. Park in the double detached garage. This home offers suite potential with stairs leading from the back door directly into the basement. The huge lot - 49 x 130 - offers a front patio, a two-tiered back deck, raised garden plots, mature trees, and lots of green space for the kids to play! It is a great location within walking distance to multiple schools, parks, Freson Bros grocery store, and all other amenities. (id:45344)
Property Details
| MLS® Number | E4384202 |
| Property Type | Single Family |
| Neigbourhood | McQueen |
| Amenities Near By | Playground, Public Transit, Schools, Shopping |
| Community Features | Public Swimming Pool |
| Features | Flat Site, Lane, No Animal Home |
| Parking Space Total | 4 |
| Structure | Deck, Porch |
Building
| Bathroom Total | 2 |
| Bedrooms Total | 4 |
| Amenities | Vinyl Windows |
| Appliances | Dishwasher, Dryer, Garage Door Opener, Microwave Range Hood Combo, Refrigerator, Stove, Washer, Window Coverings |
| Architectural Style | Bungalow |
| Basement Development | Finished |
| Basement Type | Full (finished) |
| Constructed Date | 1954 |
| Construction Style Attachment | Detached |
| Heating Type | Forced Air |
| Stories Total | 1 |
| Size Interior | 102.67 M2 |
| Type | House |
Parking
| Detached Garage |
Land
| Acreage | No |
| Land Amenities | Playground, Public Transit, Schools, Shopping |
| Size Irregular | 591.46 |
| Size Total | 591.46 M2 |
| Size Total Text | 591.46 M2 |
Rooms
| Level | Type | Length | Width | Dimensions |
|---|---|---|---|---|
| Lower Level | Family Room | Measurements not available | ||
| Lower Level | Bedroom 4 | Measurements not available | ||
| Main Level | Living Room | Measurements not available | ||
| Main Level | Dining Room | Measurements not available | ||
| Main Level | Kitchen | Measurements not available | ||
| Main Level | Primary Bedroom | Measurements not available | ||
| Main Level | Bedroom 2 | Measurements not available | ||
| Main Level | Bedroom 3 | Measurements not available |
https://www.realtor.ca/real-estate/26808564/14536-107a-av-nw-edmonton-mcqueen

