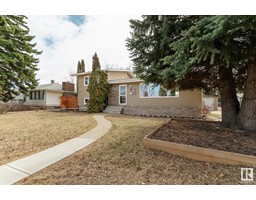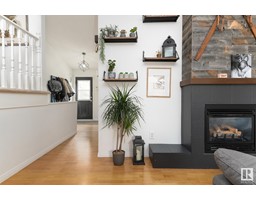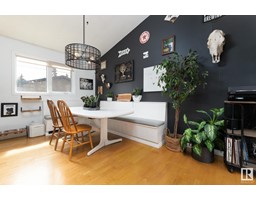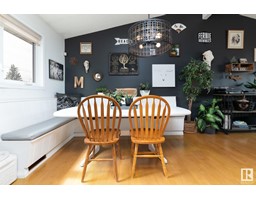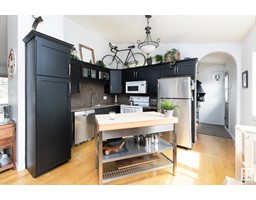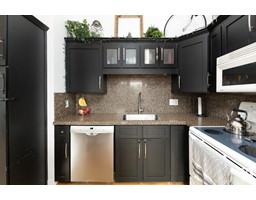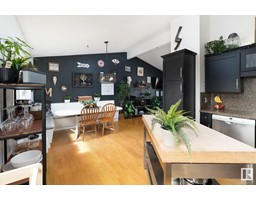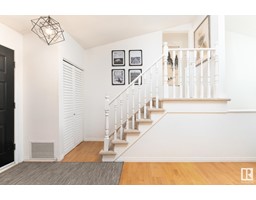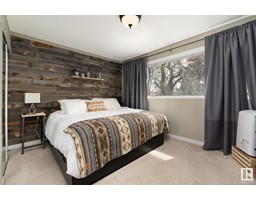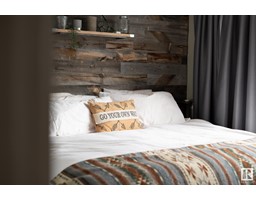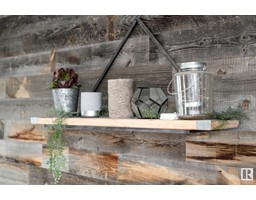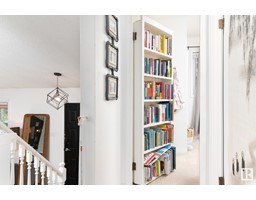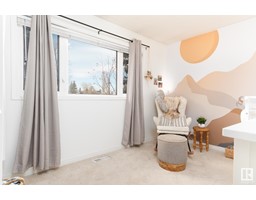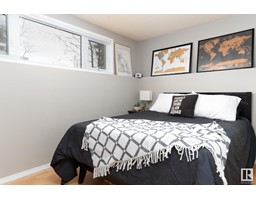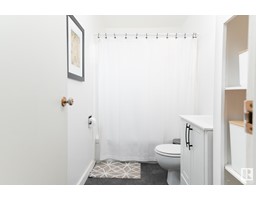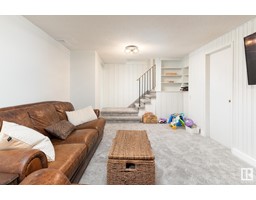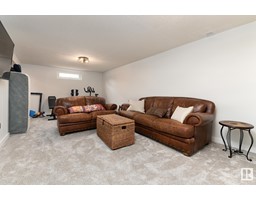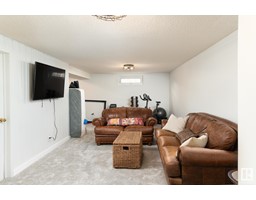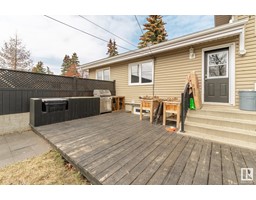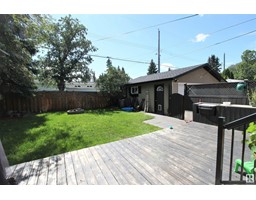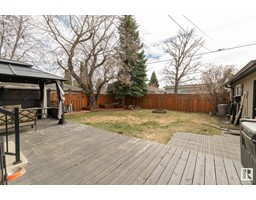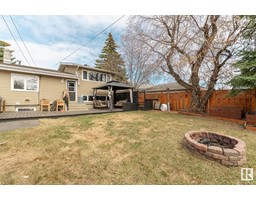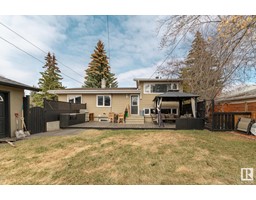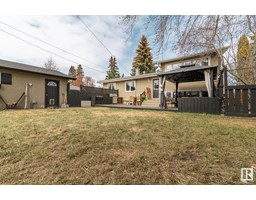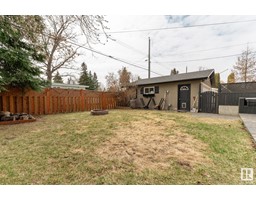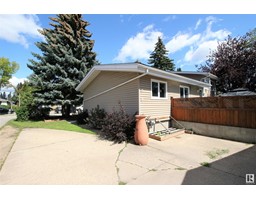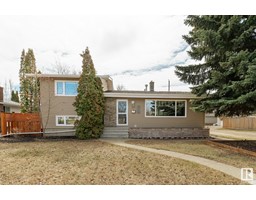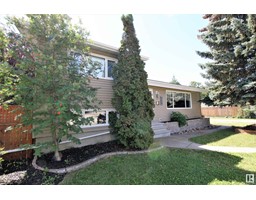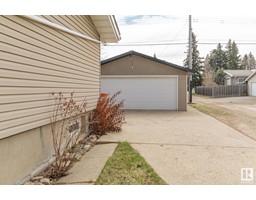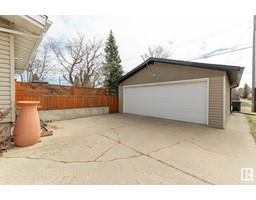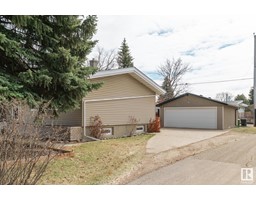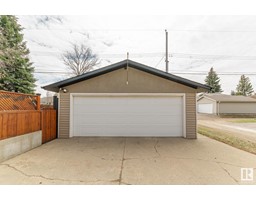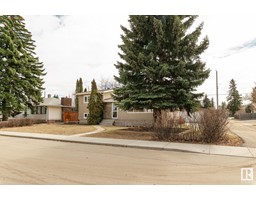14527 87 Av Nw, Edmonton, Alberta T5R 4E3
Posted: in
$518,900
This split level is sure to please with its spacious and welcoming foyer that leads you to the living room with an attractive fireplace feature that sets the mood for relaxing! Around the corner is your corner bench seating for many that leads to your open concept kitchen, perfect for entertaining. This level is complimented by a gorgeous vaulted ceiling that allows for your feature wall! Up the stairs you'll find 2 bedrooms and a full bath! The lower level also features 2 bedrooms with generous sized windows and a full bath. Downstairs has plenty of storage and is the perfect spot for those movie nights! Outside is a south facing, fully fenced yard that sets-up perfect for those warm summer BBQ nights! The heated garage measures 20x22! Updates over the years include shingles on house/garage, windows, paint throughout, flooring in basement, furnace and more! Located in the highly desirable Laurier Heights with quick access to parks, the river valley and the Whitemud, this could be your family's new home! (id:45344)
Property Details
| MLS® Number | E4378400 |
| Property Type | Single Family |
| Neigbourhood | Laurier Heights |
| Amenities Near By | Public Transit |
| Features | See Remarks |
Building
| Bathroom Total | 2 |
| Bedrooms Total | 4 |
| Appliances | Dishwasher, Dryer, Garage Door Opener Remote(s), Garage Door Opener, Microwave Range Hood Combo, Refrigerator, Stove, Washer, Window Coverings |
| Basement Development | Finished |
| Basement Type | Full (finished) |
| Constructed Date | 1956 |
| Construction Style Attachment | Detached |
| Heating Type | Forced Air |
| Size Interior | 107.13 M2 |
| Type | House |
Parking
| Detached Garage | |
| Heated Garage |
Land
| Acreage | No |
| Fence Type | Fence |
| Land Amenities | Public Transit |
Rooms
| Level | Type | Length | Width | Dimensions |
|---|---|---|---|---|
| Basement | Recreation Room | 6.29 m | 3.48 m | 6.29 m x 3.48 m |
| Lower Level | Bedroom 3 | 3.87 m | 3.62 m | 3.87 m x 3.62 m |
| Lower Level | Bedroom 4 | 3.15 m | 2.58 m | 3.15 m x 2.58 m |
| Main Level | Living Room | 5.41 m | 3.91 m | 5.41 m x 3.91 m |
| Main Level | Dining Room | 3.21 m | 3.1 m | 3.21 m x 3.1 m |
| Main Level | Kitchen | 3.78 m | 3.14 m | 3.78 m x 3.14 m |
| Upper Level | Primary Bedroom | 4.05 m | 3.79 m | 4.05 m x 3.79 m |
| Upper Level | Bedroom 2 | 4.05 m | 2.74 m | 4.05 m x 2.74 m |
https://www.realtor.ca/real-estate/26657557/14527-87-av-nw-edmonton-laurier-heights

