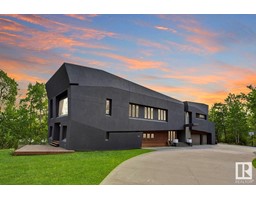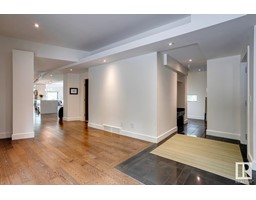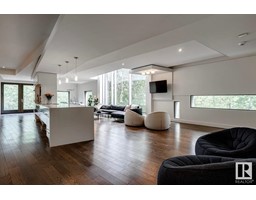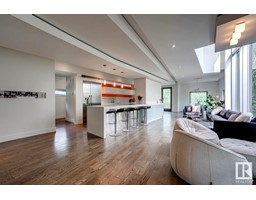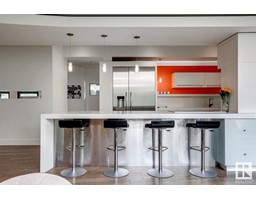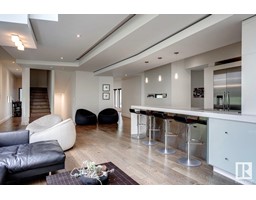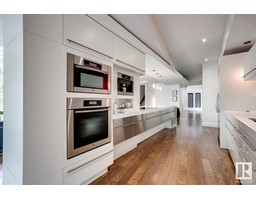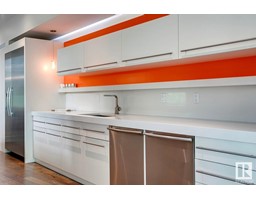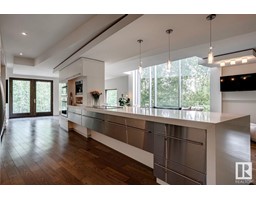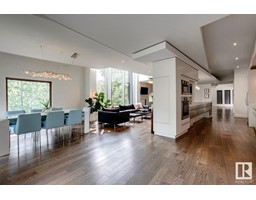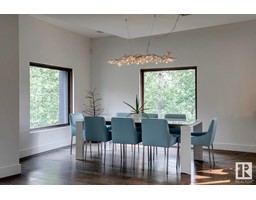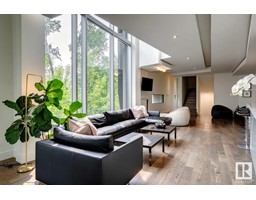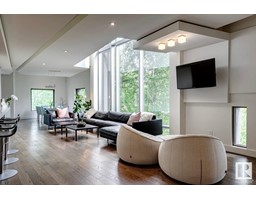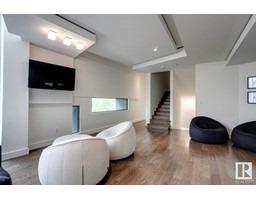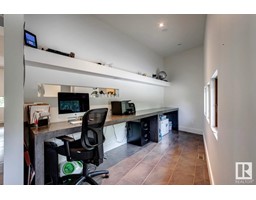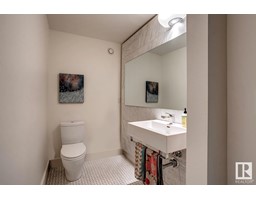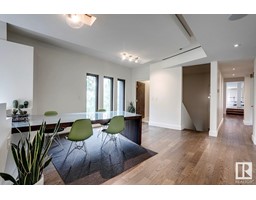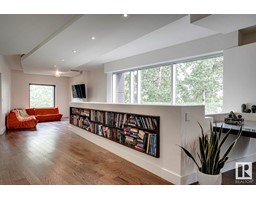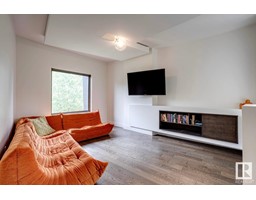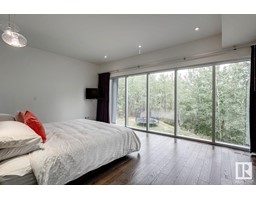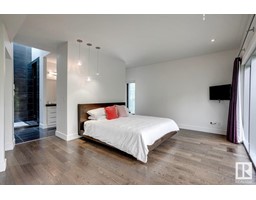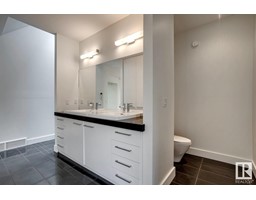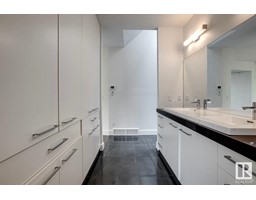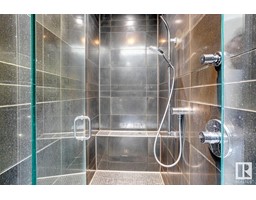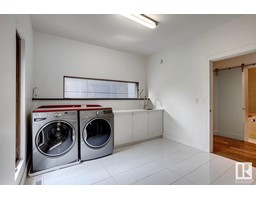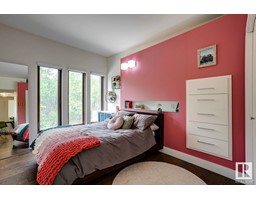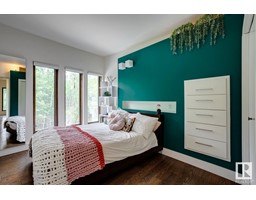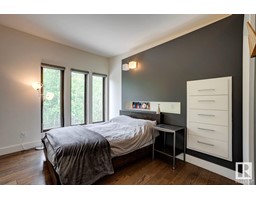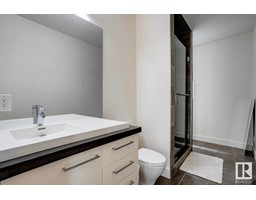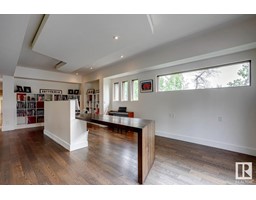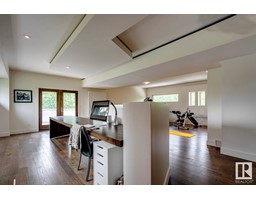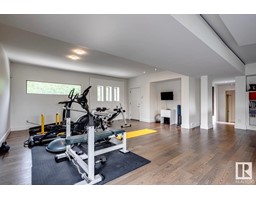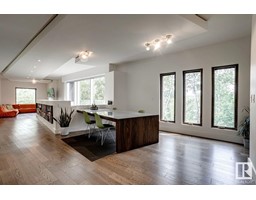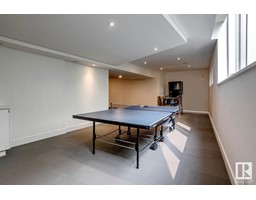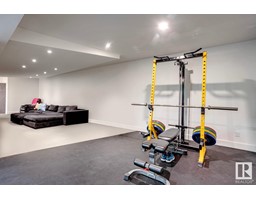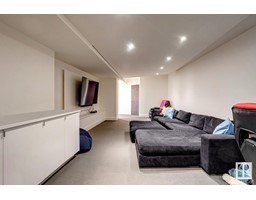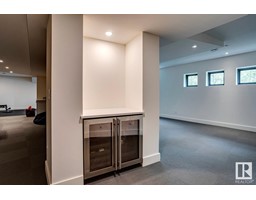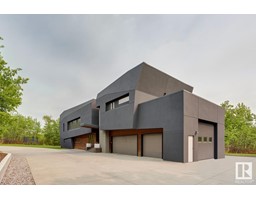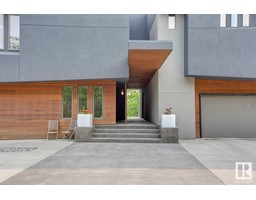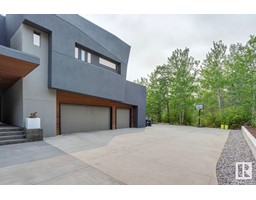144 52147 Rge Rd 231, Rural Strathcona County, Alberta T8B 1A4
Posted: in
$1,899,900
Welcome to the prestigious community of Waterton Estates! You'll love this stunning & architecturally designed home that epitomizes clean & modern design. The open & spacious main floor seamlessly connects living/kitchen areas for a perfect entertaining space. Features include hardwood floors throughout, floor to ceiling windows, spacious dining & a chef's kitchen equipped w. high end Miele appliances including double dishwashers, espresso machine, large fridge/freezer, oven & ample counter space. The array of wood built-ins throughout offer custom-designed storage solutions providing functionality & style. Upstairs the primary retreat offers serene views, modern fixtures, & spa-like ensuite. Additionally, upstairs you'll find 3 more bedrooms, 2 full baths, bonus room, laundry & large office/flex area w. separate entrance-perfect for a private at home business. The finished basement offers a family room, rec room, additional full bath & plenty of storage. Triple car, heated garage & RV parking pad. (id:45344)
Property Details
| MLS® Number | E4380487 |
| Property Type | Single Family |
| Neigbourhood | Waterton Estates |
| Amenities Near By | Schools, Shopping |
| Features | Private Setting, Treed, See Remarks, Rolling, Environmental Reserve |
Building
| Bathroom Total | 6 |
| Bedrooms Total | 4 |
| Appliances | Dryer, Garage Door Opener Remote(s), Garage Door Opener, Oven - Built-in, Refrigerator, Stove, Central Vacuum, Washer, Window Coverings, See Remarks, Dishwasher |
| Basement Development | Finished |
| Basement Type | Full (finished) |
| Constructed Date | 2006 |
| Construction Style Attachment | Detached |
| Cooling Type | Central Air Conditioning |
| Fire Protection | Smoke Detectors |
| Half Bath Total | 2 |
| Heating Type | Forced Air |
| Stories Total | 2 |
| Size Interior | 505 M2 |
| Type | House |
Parking
| Attached Garage |
Land
| Acreage | Yes |
| Land Amenities | Schools, Shopping |
| Size Irregular | 2.35 |
| Size Total | 2.35 Ac |
| Size Total Text | 2.35 Ac |
Rooms
| Level | Type | Length | Width | Dimensions |
|---|---|---|---|---|
| Basement | Bonus Room | Measurements not available | ||
| Main Level | Living Room | Measurements not available | ||
| Main Level | Dining Room | Measurements not available | ||
| Main Level | Kitchen | Measurements not available | ||
| Upper Level | Family Room | Measurements not available | ||
| Upper Level | Den | Measurements not available | ||
| Upper Level | Primary Bedroom | Measurements not available | ||
| Upper Level | Bedroom 2 | Measurements not available | ||
| Upper Level | Bedroom 3 | Measurements not available | ||
| Upper Level | Bedroom 4 | Measurements not available | ||
| Upper Level | Office | Measurements not available | ||
| Upper Level | Laundry Room | Measurements not available |

