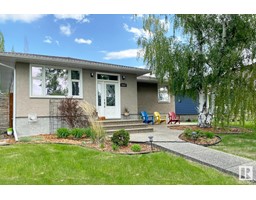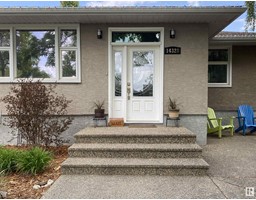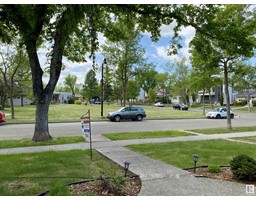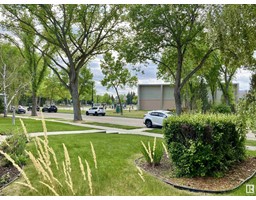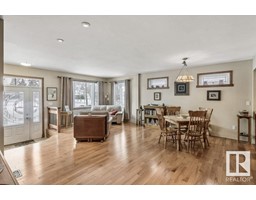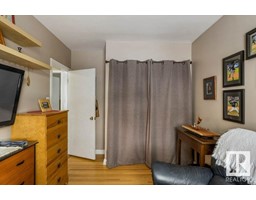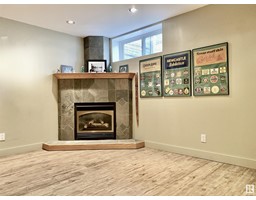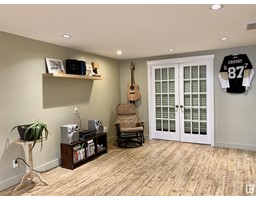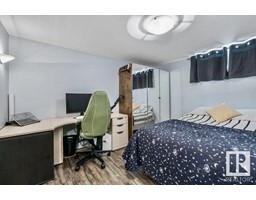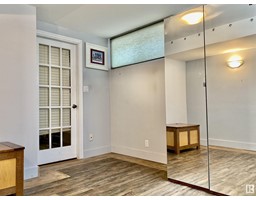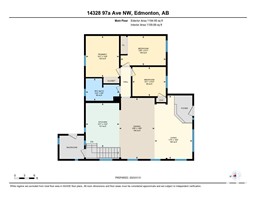14328 97a Av Nw, Edmonton, Alberta T5N 0E9
Posted: in
$669,000
Fantastic CRESTWOOD location! Adjacent to Crestwood School, a short stroll to McKenzie or MacKinnon Ravines, Crestwood shopping centre, community center, St. Paul Elementary & minutes to downtown. This immaculately maintained & UPGRADED bungalow boasts an array of wonderful finishes & a thoughtful OPEN concept floor plan. Its perfect for the growing family - 5 bedrooms, 2 full baths& a newly developed basement boasting a spacious family area & loads of storage. Some upgrades include: Newer kitchen w/centre Island accented by granite countertops & SS appliances, MF windows, exterior doors, luxury vinyl flooring throughout the basement, insulation upgrade in exterior perimeter walls/attic, newer shingles, exterior stucco & a new sewer line. The backyard oasis spaces are equally impressive. A rear mudroom leads to a large composite deck overlooking a FABULOUSLY landscaped backyard - host to 2 stone patios (so you can have 3 separate outdoor living spaces) aggregate sidewalk & steps & an exterior gas line. (id:45344)
Property Details
| MLS® Number | E4380439 |
| Property Type | Single Family |
| Neigbourhood | Crestwood |
| Amenities Near By | Playground, Schools, Shopping |
| Features | See Remarks, Flat Site, Lane, No Animal Home, No Smoking Home |
| Parking Space Total | 4 |
| Structure | Deck, Patio(s) |
Building
| Bathroom Total | 2 |
| Bedrooms Total | 5 |
| Amenities | Vinyl Windows |
| Appliances | Dishwasher, Dryer, Garage Door Opener Remote(s), Garage Door Opener, Microwave Range Hood Combo, Refrigerator, Stove, Central Vacuum, Washer, Window Coverings |
| Architectural Style | Bungalow |
| Basement Development | Finished |
| Basement Type | Full (finished) |
| Constructed Date | 1953 |
| Construction Status | Insulation Upgraded |
| Construction Style Attachment | Detached |
| Fireplace Fuel | Gas |
| Fireplace Present | Yes |
| Fireplace Type | Corner |
| Heating Type | Forced Air |
| Stories Total | 1 |
| Size Interior | 111.01 M2 |
| Type | House |
Parking
| Detached Garage |
Land
| Acreage | No |
| Fence Type | Fence |
| Land Amenities | Playground, Schools, Shopping |
| Size Irregular | 627.9 |
| Size Total | 627.9 M2 |
| Size Total Text | 627.9 M2 |
Rooms
| Level | Type | Length | Width | Dimensions |
|---|---|---|---|---|
| Basement | Bedroom 4 | 3.41 m | 3.79 m | 3.41 m x 3.79 m |
| Basement | Utility Room | 1.78 m | 2.69 m | 1.78 m x 2.69 m |
| Basement | Storage | 2.33 m | 3.27 m | 2.33 m x 3.27 m |
| Basement | Recreation Room | 3.41 m | 6.96 m | 3.41 m x 6.96 m |
| Basement | Bedroom 5 | 3.36 m | 3.68 m | 3.36 m x 3.68 m |
| Main Level | Living Room | 3.47 m | 5.85 m | 3.47 m x 5.85 m |
| Main Level | Dining Room | 3.27 m | 5.62 m | 3.27 m x 5.62 m |
| Main Level | Kitchen | 3.09 m | 4.07 m | 3.09 m x 4.07 m |
| Main Level | Primary Bedroom | 3.07 m | 3.79 m | 3.07 m x 3.79 m |
| Main Level | Bedroom 2 | 3.08 m | 2.69 m | 3.08 m x 2.69 m |
| Main Level | Bedroom 3 | 4.17 m | 2.71 m | 4.17 m x 2.71 m |
https://www.realtor.ca/real-estate/26711148/14328-97a-av-nw-edmonton-crestwood

