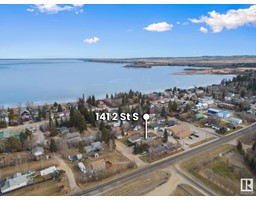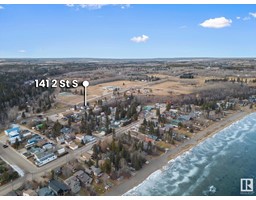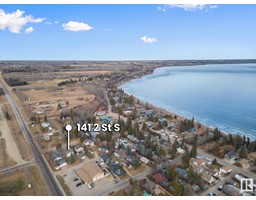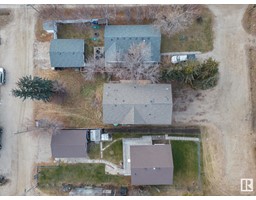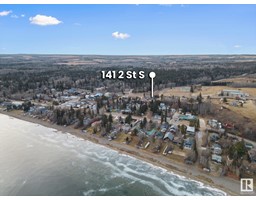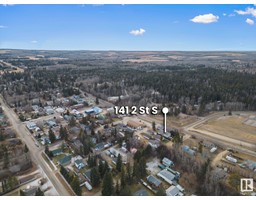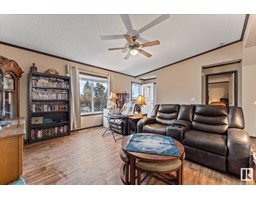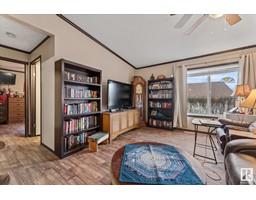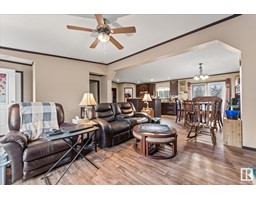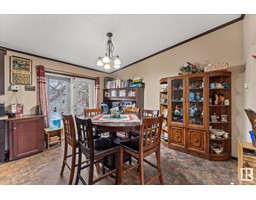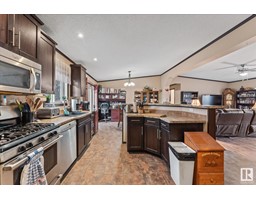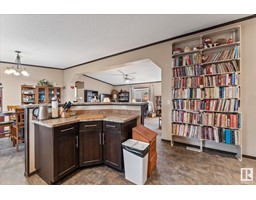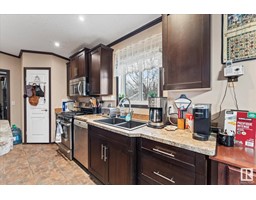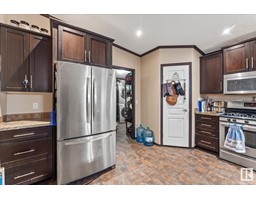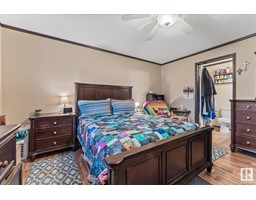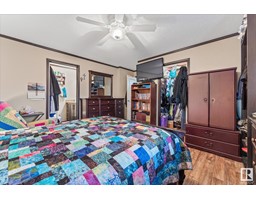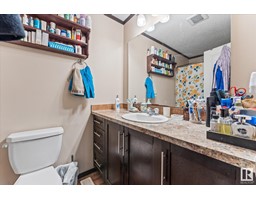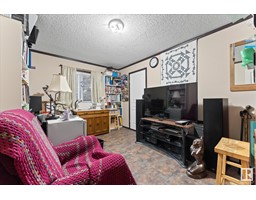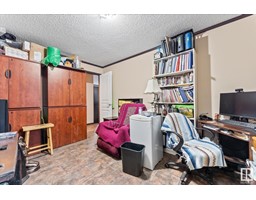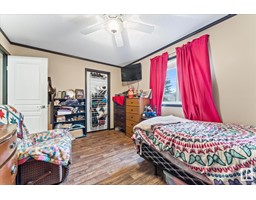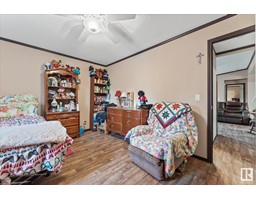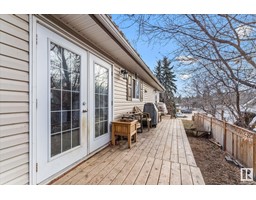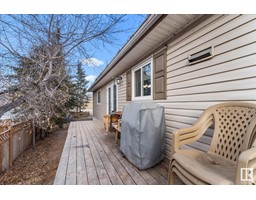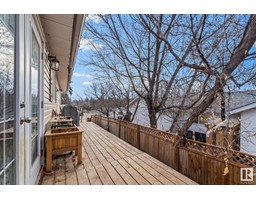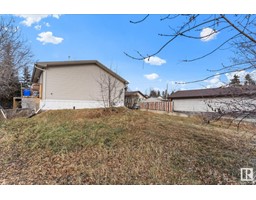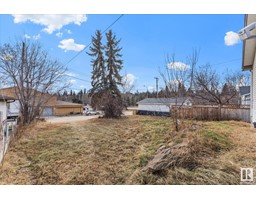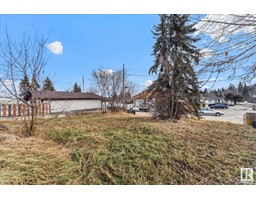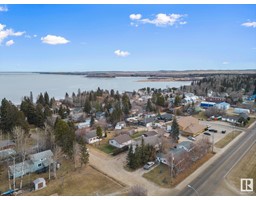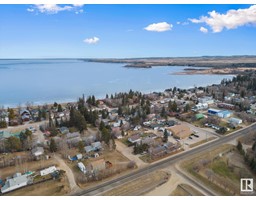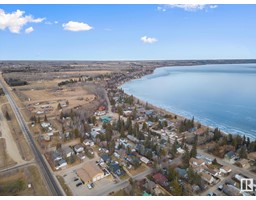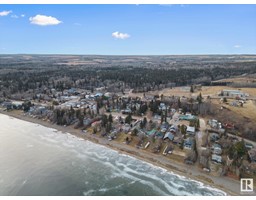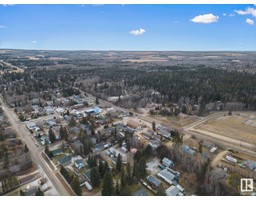141 2 St, Rural Parkland County, Alberta T0E 2B0
Posted: in
$279,900
Highly coveted for it's convenient location close to the clean waters of Wabamun, this ranch-style home spans a massive 1,515 sq ft of lake-life comfort. Whether a vacation home or permanent residence, be impressed by the amount of space this home boasts; from the laminate flooring of the front family room beneath vaulted ceilings, to the gourmet kitchen, beautifully contrasting stainless steel appliances against solid cherry cabinetry and offering desirable functions of a bar-style island & corner pantry, this home's got it all! The dining room has more than enough territory for holiday gatherings, as garden doors lead out to an extensive deck with gas line for your BBQ. Families will enjoy their privacy in 3 generously sized bedrooms, each with their own walk-in closet, including the king-size friendly primary, offering a 4pc ensuite, complete with soaker tub. R.V./trailer parking is out front, leaving the big backyard unspoiled & ready for bonfires. Close to shopping, schools, & golf, it really is home (id:45344)
Property Details
| MLS® Number | E4368024 |
| Property Type | Single Family |
| Neigbourhood | Seba Beach |
| Amenities Near By | Golf Course, Playground, Schools, Shopping |
| Features | Sloping, Paved Lane, Lane, Closet Organizers, No Smoking Home, Recreational |
| Structure | Deck |
Building
| Bathroom Total | 2 |
| Bedrooms Total | 3 |
| Amenities | Vinyl Windows |
| Appliances | Dishwasher, Dryer, Fan, Microwave Range Hood Combo, Refrigerator, Gas Stove(s), Washer, Window Coverings |
| Basement Type | None |
| Ceiling Type | Vaulted |
| Constructed Date | 2014 |
| Construction Style Attachment | Detached |
| Fire Protection | Smoke Detectors |
| Heating Type | Forced Air |
| Stories Total | 1 |
| Size Interior | 140.73 M2 |
| Type | House |
Parking
| Stall | |
| No Garage | |
| Oversize |
Land
| Access Type | Boat Access |
| Acreage | No |
| Fence Type | Not Fenced |
| Land Amenities | Golf Course, Playground, Schools, Shopping |
| Size Irregular | 0.16 |
| Size Total | 0.16 Ac |
| Size Total Text | 0.16 Ac |
Rooms
| Level | Type | Length | Width | Dimensions |
|---|---|---|---|---|
| Main Level | Living Room | 20'1 x 14'6 | ||
| Main Level | Dining Room | 13'8 x 8'2 | ||
| Main Level | Kitchen | 17'9 x 13'8 | ||
| Main Level | Primary Bedroom | 15'8 x 14'1 | ||
| Main Level | Bedroom 2 | 13'11 x 9'10 | ||
| Main Level | Bedroom 3 | 13'8 x 10'1 | ||
| Main Level | Laundry Room | 9'4 x 8'3 |
https://www.realtor.ca/real-estate/26362867/141-2-st-rural-parkland-county-seba-beach

