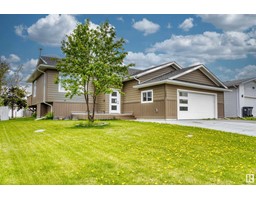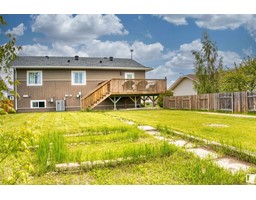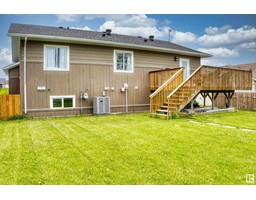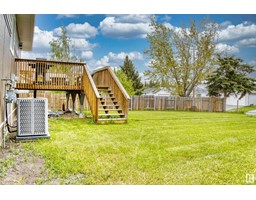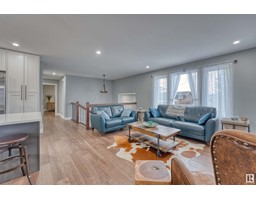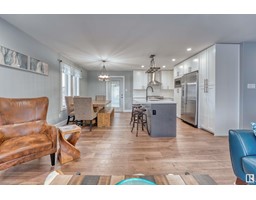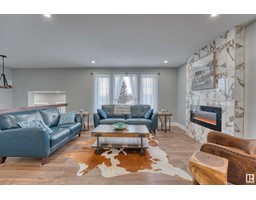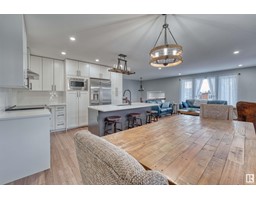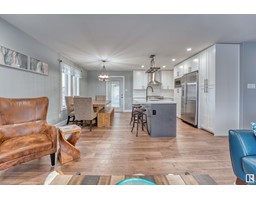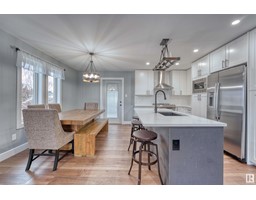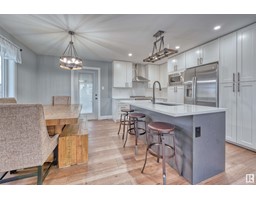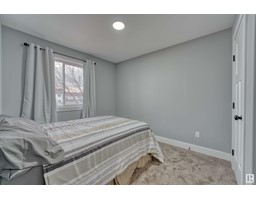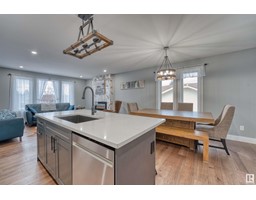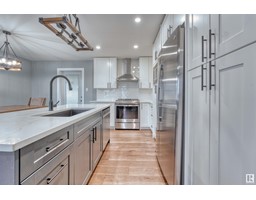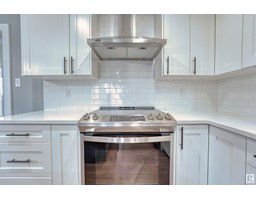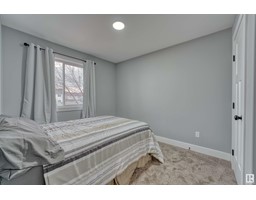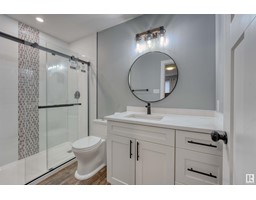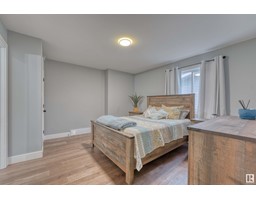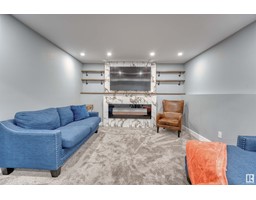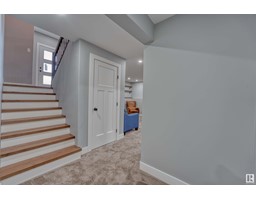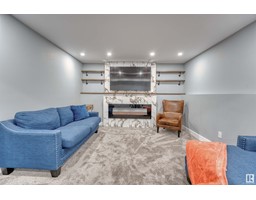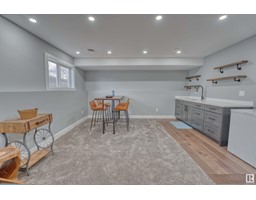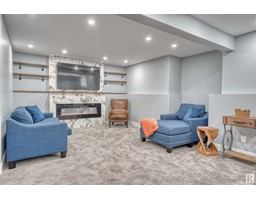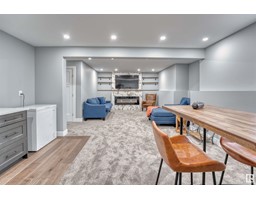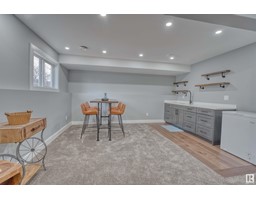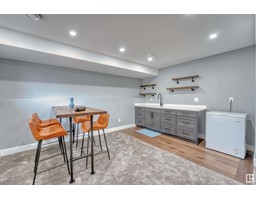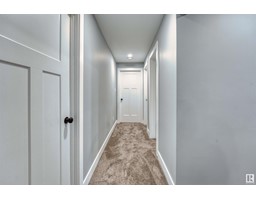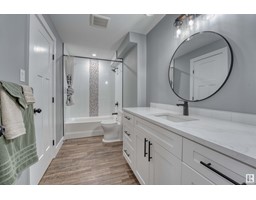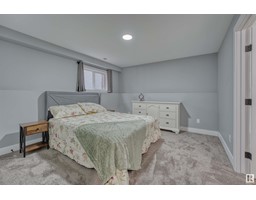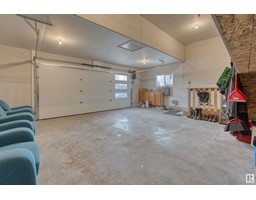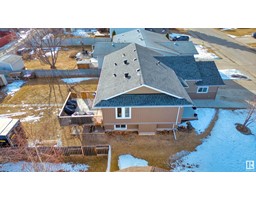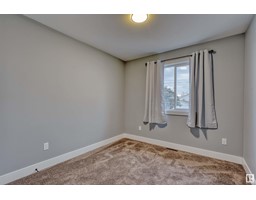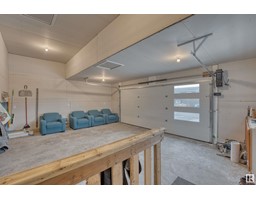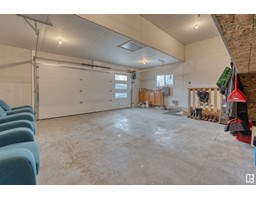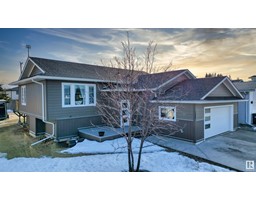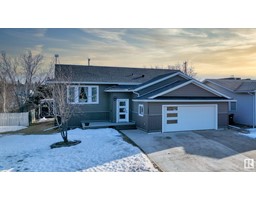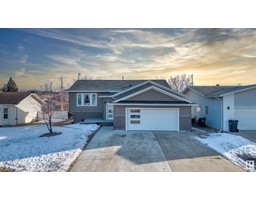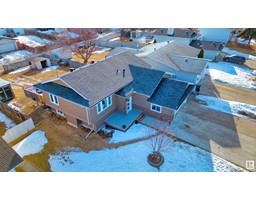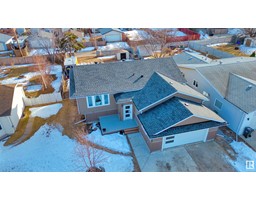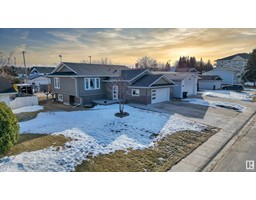1405 7 Av, Cold Lake, Alberta T9M 1L3
Posted: in
$469,900
Brand New Home! New shingles, new soffit, new facia, new gutters, new Hardie Board siding, new exterior windows & doors, new double garage door, new Dura Deck, new AC unit, new high efficiency furnace, new plumbing, new hot water on demand, 2 new sump pumps with battery backup, totally new kitchen cabinets with solid wood soft close doors & drawers, new quartz countertops, new tile backsplash, new wet bar with Quartz counters & soft close solid wood cabinetry, new interior doors & trim, new hickory hardwood flooring, new tile flooring in bathrooms, entryway, & laundry room, new carpeting, new electrical & light fixtures, 2 new electric fireplaces, finished floor to ceiling with ceramic tile, new stainless steel appliances, new washer & dryer, new drywall & paint, new insulation. The home was gutted & Built Back Better as a Brand New Home! [The Sellers will redo South & West fence]. Concrete foundation is original, which probably means it's more solid than a lot of new builds & less expensive! No cracks! (id:45344)
Property Details
| MLS® Number | E4378333 |
| Property Type | Single Family |
| Neigbourhood | Cold Lake North |
| Amenities Near By | Playground, Public Transit, Schools, Shopping |
| Features | See Remarks, Flat Site, Lane, Wet Bar, Closet Organizers, No Animal Home, No Smoking Home, Level |
| Parking Space Total | 5 |
| Structure | Deck |
Building
| Bathroom Total | 3 |
| Bedrooms Total | 4 |
| Amenities | Vinyl Windows |
| Appliances | Dishwasher, Dryer, Microwave, Refrigerator, Stove, Washer |
| Architectural Style | Bi-level |
| Basement Development | Finished |
| Basement Type | Full (finished) |
| Constructed Date | 1987 |
| Construction Status | Insulation Upgraded |
| Construction Style Attachment | Detached |
| Fire Protection | Smoke Detectors |
| Fireplace Fuel | Electric |
| Fireplace Present | Yes |
| Fireplace Type | Insert |
| Heating Type | Forced Air |
| Size Interior | 105.42 M2 |
| Type | House |
Parking
| Attached Garage | |
| Heated Garage | |
| Parking Pad | |
| See Remarks |
Land
| Acreage | No |
| Fence Type | Fence |
| Land Amenities | Playground, Public Transit, Schools, Shopping |
| Size Irregular | 802 |
| Size Total | 802 M2 |
| Size Total Text | 802 M2 |
Rooms
| Level | Type | Length | Width | Dimensions |
|---|---|---|---|---|
| Lower Level | Family Room | 23'9" x 14'5" | ||
| Lower Level | Bedroom 4 | 12'4" x 11'4" | ||
| Lower Level | Utility Room | 10'5" x 7'4" | ||
| Lower Level | Laundry Room | 9' x 9' | ||
| Lower Level | Storage | 8' x 4' | ||
| Main Level | Living Room | 14' x 14'6" | ||
| Main Level | Dining Room | 12' x 8'6" | ||
| Main Level | Kitchen | 12' x 9' | ||
| Main Level | Primary Bedroom | 13' x 11'10" | ||
| Main Level | Bedroom 2 | 11'4" x 9' | ||
| Main Level | Bedroom 3 | 9'6" x 9' | ||
| Main Level | Other | 13'11" x 3'8" | ||
| Main Level | Other | 7'4" x 4'9" | ||
| Main Level | Other | 9' x 4'9" |
https://www.realtor.ca/real-estate/26655659/1405-7-av-cold-lake-cold-lake-north

