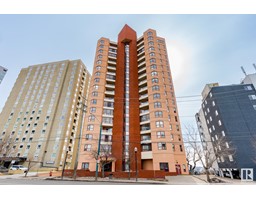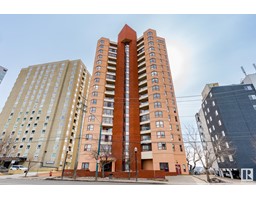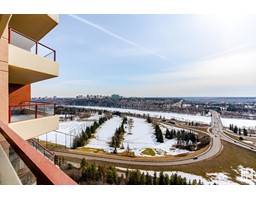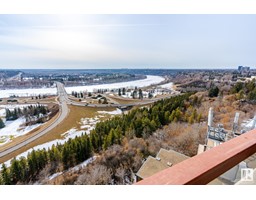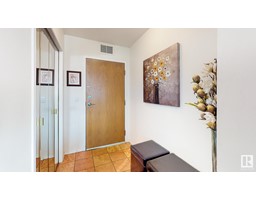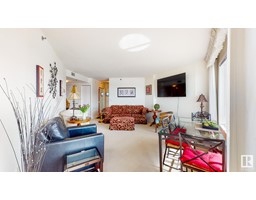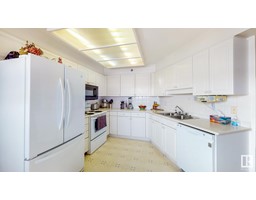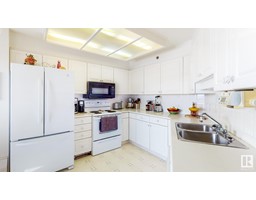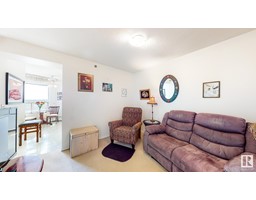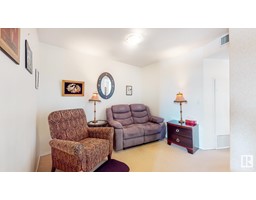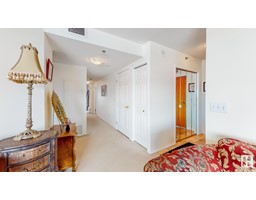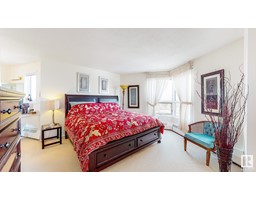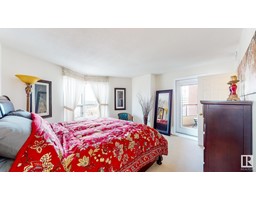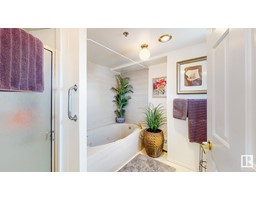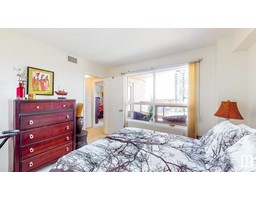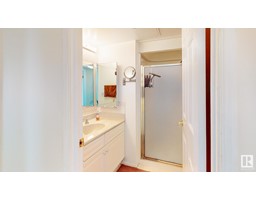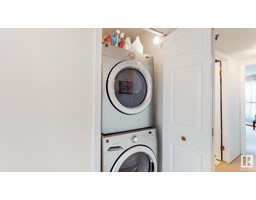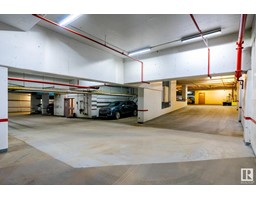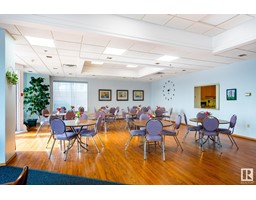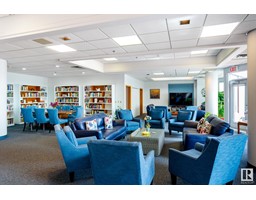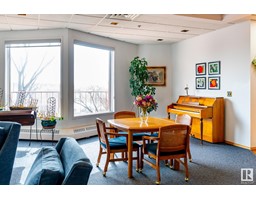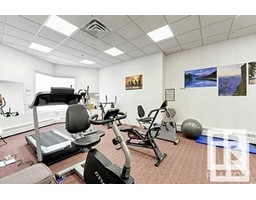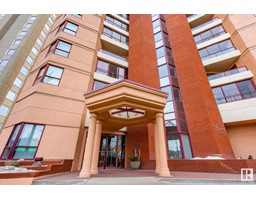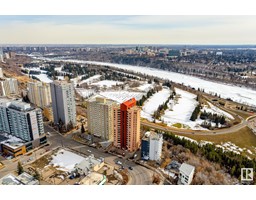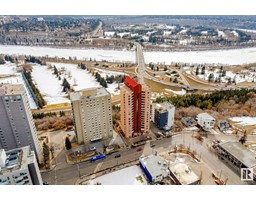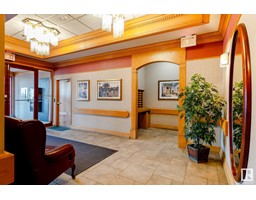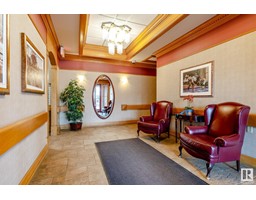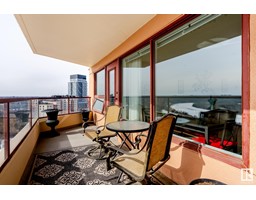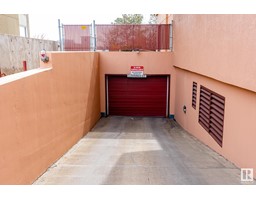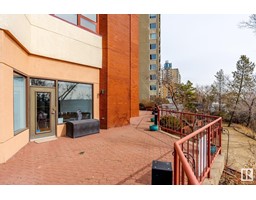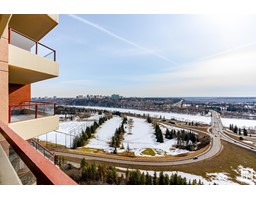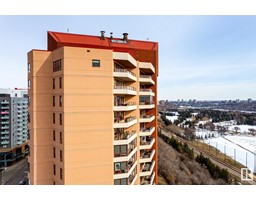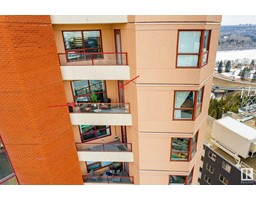#1403 12319 Jasper Av Nw, Edmonton, Alberta T5N 4A7
Posted: in
$349,000Maintenance, Electricity, Exterior Maintenance, Heat, Insurance, Landscaping, Other, See Remarks, Property Management, Water
$784.84 Monthly
Maintenance, Electricity, Exterior Maintenance, Heat, Insurance, Landscaping, Other, See Remarks, Property Management, Water
$784.84 MonthlyWelcome to The Glenora in the heart of downtown Edmonton and is a 45+ building. Offering views of the river valley & downtown from every room of this 1209 sqft apartment style condo. There are 2 bedroom, 2 bathrooms and 2 balconies to enjoy the views from the 14th floor. The large south facing balcony has gas hook-up and the north facing balcony is off the primary bedroom. Features include floor to ceiling windows in the living room area & A/C. The eat in kitchen is airy and fresh with white cabinetry and an attached dining room that could be used as a den for those who work from home. The spacious primary bedroom has a large walk-in closet and ensuite with Jacuzzi tub, dual vanity, and a stand-up shower. There is also in suite laundry, in suite storage rm and 1 titled underground, heated parking stall. The amenities in the building includes social rm, exercise rm, huge patio facing the golf course for socializing and BBQ and underground parking for guests. Condo fees include all utilities plus cable. (id:45344)
Property Details
| MLS® Number | E4367729 |
| Property Type | Single Family |
| Neigbourhood | Oliver |
| Amenities Near By | Golf Course, Public Transit, Shopping |
| Parking Space Total | 1 |
| Structure | Deck |
| View Type | City View |
Building
| Bathroom Total | 2 |
| Bedrooms Total | 2 |
| Appliances | Dishwasher, Dryer, Refrigerator, Stove, Washer, Window Coverings |
| Basement Type | None |
| Constructed Date | 1989 |
| Fire Protection | Smoke Detectors |
| Heating Type | Hot Water Radiator Heat |
| Size Interior | 112.32 M2 |
| Type | Apartment |
Parking
| Heated Garage | |
| Stall | |
| Underground |
Land
| Acreage | No |
| Land Amenities | Golf Course, Public Transit, Shopping |
Rooms
| Level | Type | Length | Width | Dimensions |
|---|---|---|---|---|
| Main Level | Living Room | 3.92 m | 4.78 m | 3.92 m x 4.78 m |
| Main Level | Dining Room | 3.1 m | 3.2 m | 3.1 m x 3.2 m |
| Main Level | Kitchen | 3.1 m | 4.3 m | 3.1 m x 4.3 m |
| Main Level | Family Room | 3.38 m | 3.01 m | 3.38 m x 3.01 m |
| Main Level | Primary Bedroom | 3.7 m | 4 m | 3.7 m x 4 m |
| Main Level | Bedroom 2 | 2.8 m | 2.9 m | 2.8 m x 2.9 m |
| Main Level | Laundry Room | Measurements not available |
https://www.realtor.ca/real-estate/26353998/1403-12319-jasper-av-nw-edmonton-oliver

