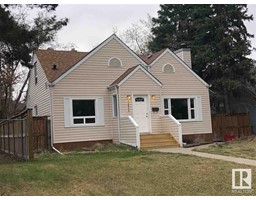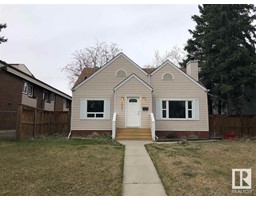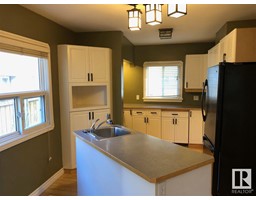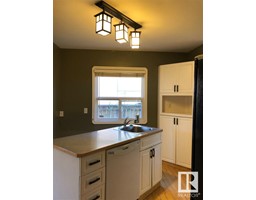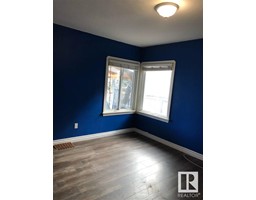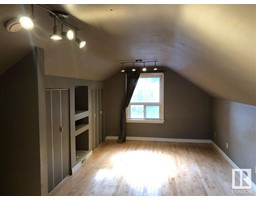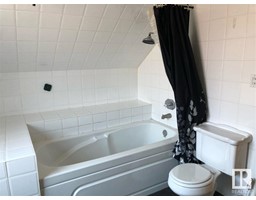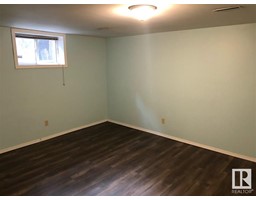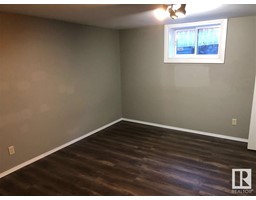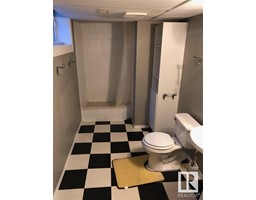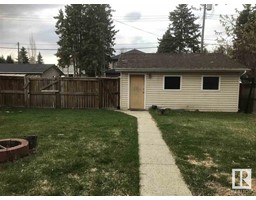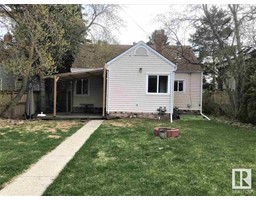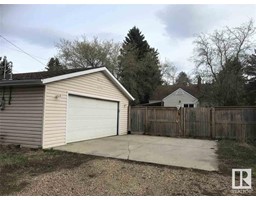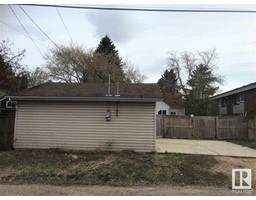14022 104a Av Nw, Edmonton, Alberta T5N 0X9
Posted: in
$529,900
Prime location: Glenora. The LOT is LARGE at 687 m2 (7,394 sqft), & the LOT is WIDE and DEEP, 15.2m X 45.1m (50 feet X 148 feet). Potentially the LOT can build 8 (Eight) living units (zoning RS at 687 m2). Current rent is $2,000/month, and can be easily increased. Features: 3 bedrooms, one at each level; Newer kitchen, newer windows, roof and fence; New refrigerator (2022); New garage door opener (2022); New washer (2023); Main level has a south-facing living room with a wood burning fireplace, a spacious dinning room, and a bedroom; Upper level has the masters' bedroom with a 4-piece en-suite bathroom; Basement is fully finished with the 3rd bedroom, bathroom, den and a rec room; The power lines are buried underground, and all electrical to the house and the detached OVERSIZED double garage has been upgraded; Last but not the least, SEPARATE entrance to the basement. Home is what you make it! Imagine & Live!! (id:45344)
Property Details
| MLS® Number | E4379361 |
| Property Type | Single Family |
| Neigbourhood | Glenora |
| Features | See Remarks |
Building
| Bathroom Total | 3 |
| Bedrooms Total | 3 |
| Appliances | Dishwasher, Dryer, Garage Door Opener, Refrigerator, Stove, Washer |
| Basement Development | Finished |
| Basement Type | Full (finished) |
| Constructed Date | 1949 |
| Construction Style Attachment | Detached |
| Fireplace Fuel | Wood |
| Fireplace Present | Yes |
| Fireplace Type | Unknown |
| Half Bath Total | 1 |
| Heating Type | Forced Air |
| Stories Total | 2 |
| Size Interior | 129.2 M2 |
| Type | House |
Parking
| Detached Garage |
Land
| Acreage | No |
| Fence Type | Fence |
| Size Irregular | 687.52 |
| Size Total | 687.52 M2 |
| Size Total Text | 687.52 M2 |
Rooms
| Level | Type | Length | Width | Dimensions |
|---|---|---|---|---|
| Basement | Den | Measurements not available | ||
| Basement | Bedroom 3 | Measurements not available | ||
| Main Level | Living Room | Measurements not available | ||
| Main Level | Dining Room | Measurements not available | ||
| Main Level | Kitchen | Measurements not available | ||
| Main Level | Bedroom 2 | Measurements not available | ||
| Upper Level | Primary Bedroom | Measurements not available |
https://www.realtor.ca/real-estate/26681481/14022-104a-av-nw-edmonton-glenora

