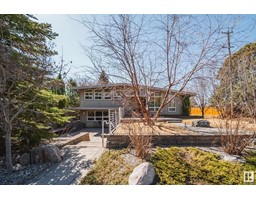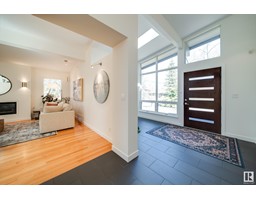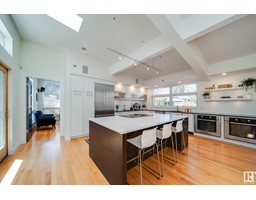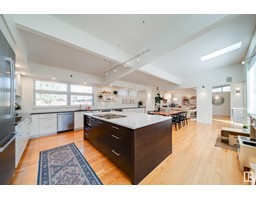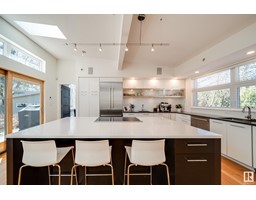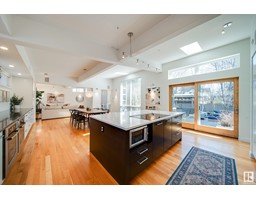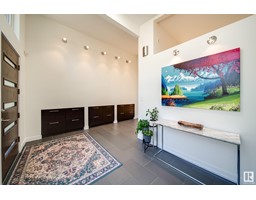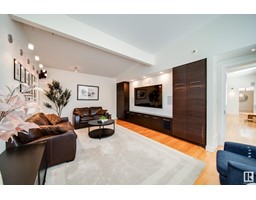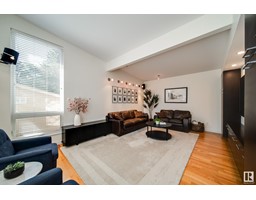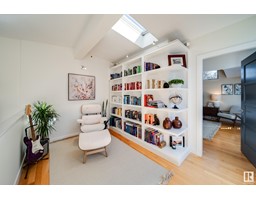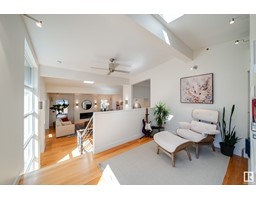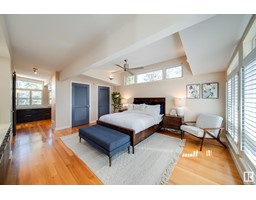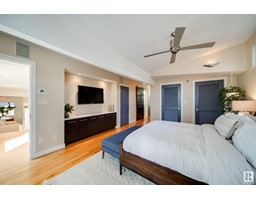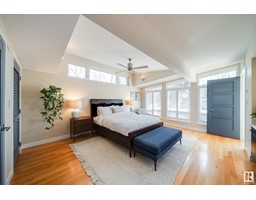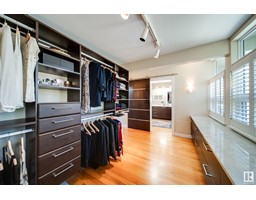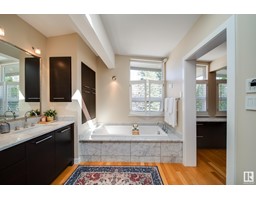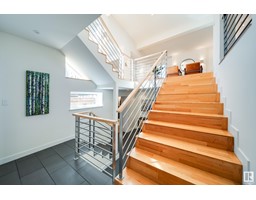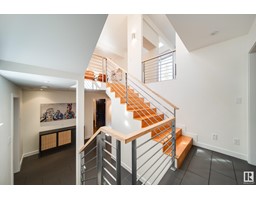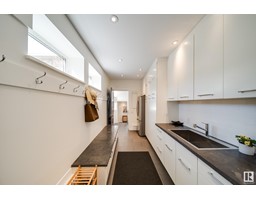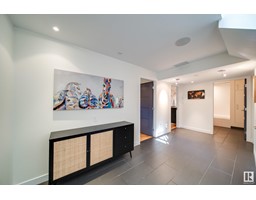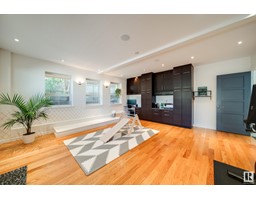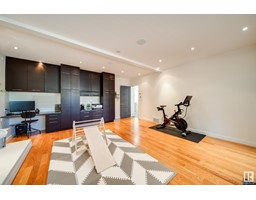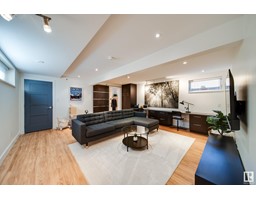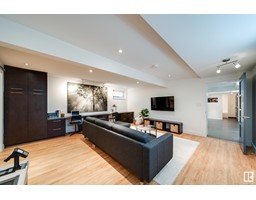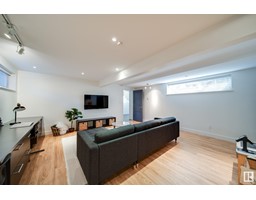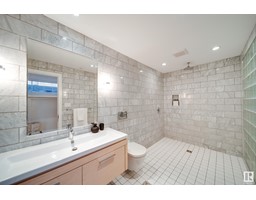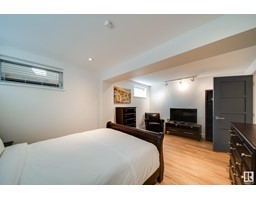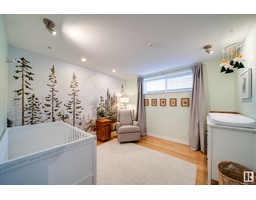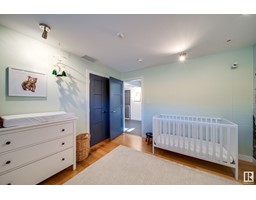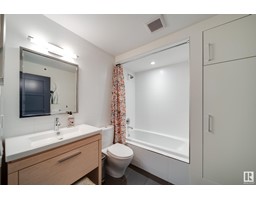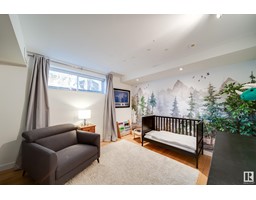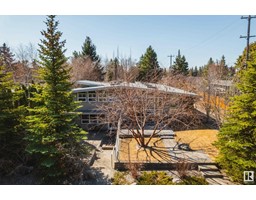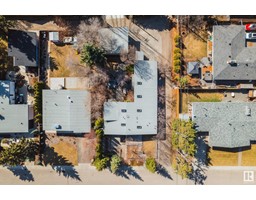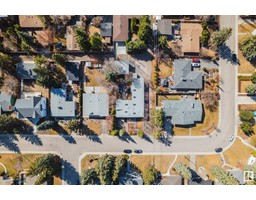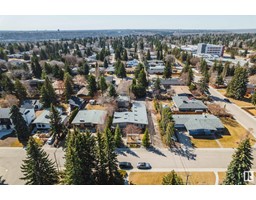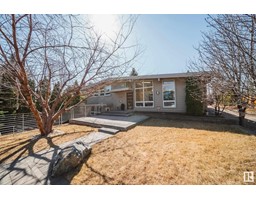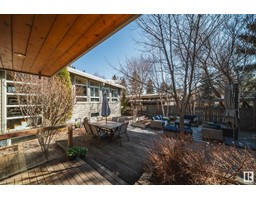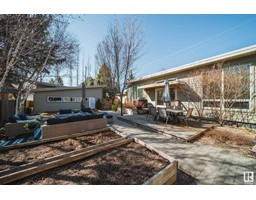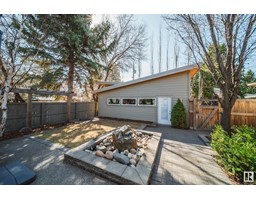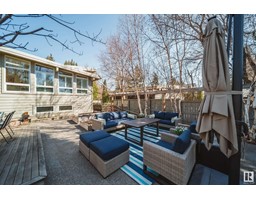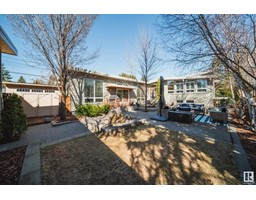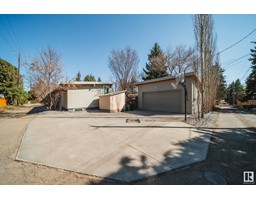14011 86 Av Nw, Edmonton, Alberta T5R 4B1
Posted: in
$1,595,000
Discover an unparalleled gem nestled in Edmonton's coveted Laurier Heights neighborhood. This stunning home caters to both active families and professionals who relish in entertaining and leaving a lasting impression. Completely renovated 10 years ago, plus a new boiler, appliances, AC & more. The expansive kitchen boasts high-end appliances and sleek quartz counters, while two spacious media rooms offer ample space for gatherings. The luxurious primary suite, nestled off a charming loft, features a remarkable closet space and a sensational 6pc ensuite. Flooded with natural light, this home's many large windows create a bright and inviting atmosphere. Essential for busy families, the mudroom offers added convenience with a second fridge, sink, and built-ins. Plus, a dedicated studio space with a separate entry and courtyard, perfect for yoga, home businesses, or a personal gym. This residence is the epitome of luxury living. Oversized 26x23 heated garage with room enough for a car lift is a massive bonus. (id:45344)
Property Details
| MLS® Number | E4384020 |
| Property Type | Single Family |
| Neigbourhood | Laurier Heights |
| Amenities Near By | Playground, Schools, Shopping |
| Features | Lane, Built-in Wall Unit |
| Parking Space Total | 4 |
Building
| Bathroom Total | 4 |
| Bedrooms Total | 4 |
| Amenities | Vinyl Windows |
| Appliances | Dishwasher, Dryer, Garage Door Opener Remote(s), Garage Door Opener, Storage Shed, Central Vacuum, Washer, Window Coverings, Refrigerator |
| Basement Development | Finished |
| Basement Type | Full (finished) |
| Ceiling Type | Vaulted |
| Constructed Date | 1958 |
| Construction Style Attachment | Detached |
| Cooling Type | Central Air Conditioning |
| Fireplace Fuel | Gas |
| Fireplace Present | Yes |
| Fireplace Type | Heatillator |
| Heating Type | Coil Fan, In Floor Heating |
| Size Interior | 206.95 M2 |
| Type | House |
Parking
| Detached Garage | |
| Oversize |
Land
| Acreage | No |
| Fence Type | Fence |
| Land Amenities | Playground, Schools, Shopping |
| Size Irregular | 847.24 |
| Size Total | 847.24 M2 |
| Size Total Text | 847.24 M2 |
Rooms
| Level | Type | Length | Width | Dimensions |
|---|---|---|---|---|
| Basement | Bedroom 4 | 5.47 m | 3.5 m | 5.47 m x 3.5 m |
| Basement | Recreation Room | 5.47 m | 5.32 m | 5.47 m x 5.32 m |
| Lower Level | Den | 5.36 m | 5.68 m | 5.36 m x 5.68 m |
| Lower Level | Bedroom 2 | 3.37 m | 3.65 m | 3.37 m x 3.65 m |
| Lower Level | Bedroom 3 | 3.39 m | 3.39 m | 3.39 m x 3.39 m |
| Main Level | Living Room | 6.5 m | 5.46 m | 6.5 m x 5.46 m |
| Main Level | Dining Room | 5.82 m | 3.87 m | 5.82 m x 3.87 m |
| Main Level | Kitchen | 5.82 m | 4.63 m | 5.82 m x 4.63 m |
| Main Level | Family Room | 5.87 m | 4.22 m | 5.87 m x 4.22 m |
| Upper Level | Primary Bedroom | 4.44 m | 5.09 m | 4.44 m x 5.09 m |
https://www.realtor.ca/real-estate/26804612/14011-86-av-nw-edmonton-laurier-heights

