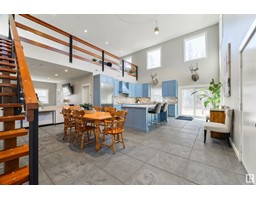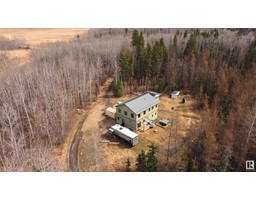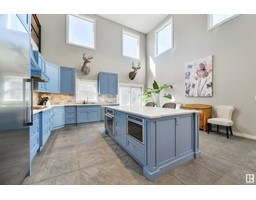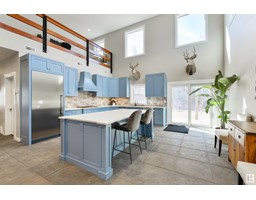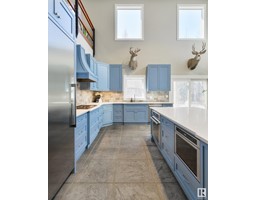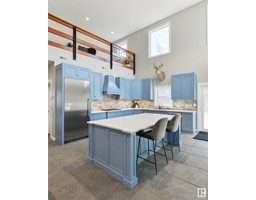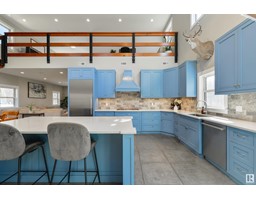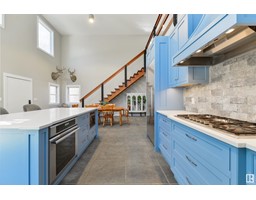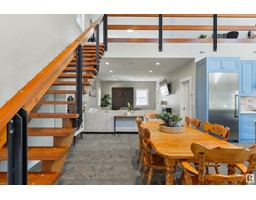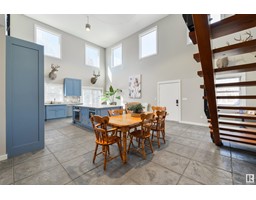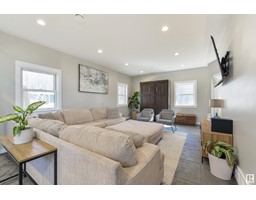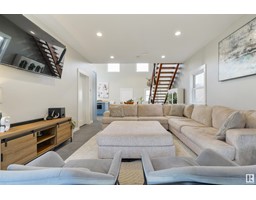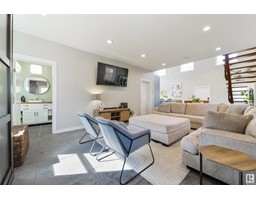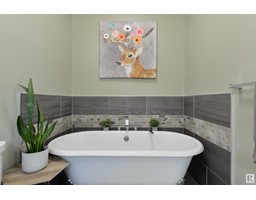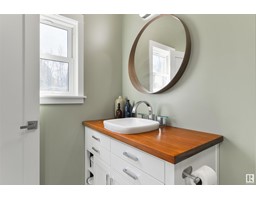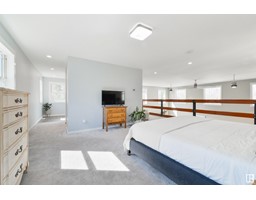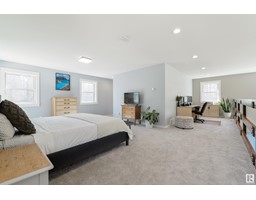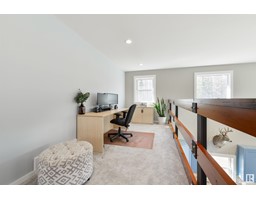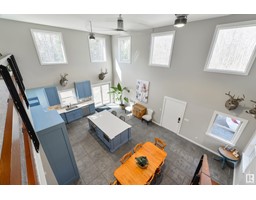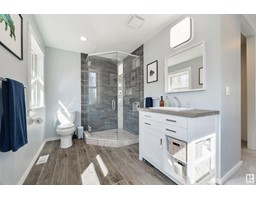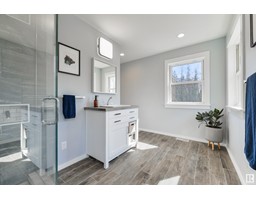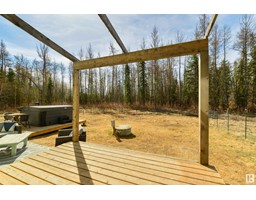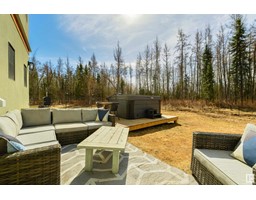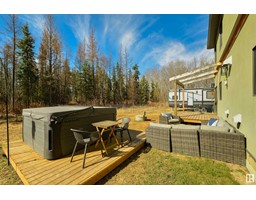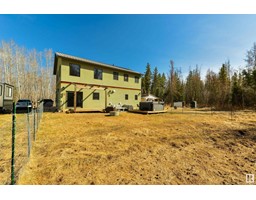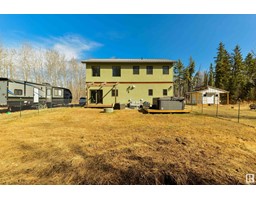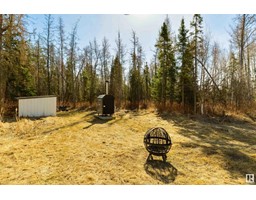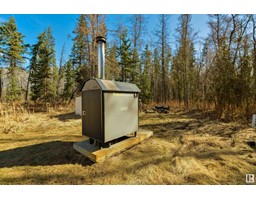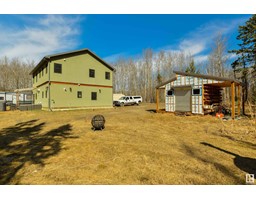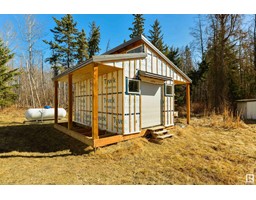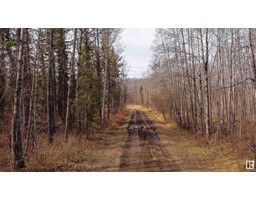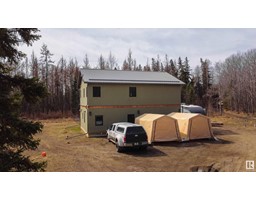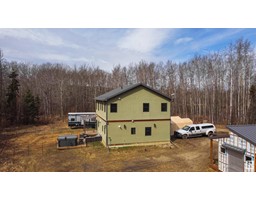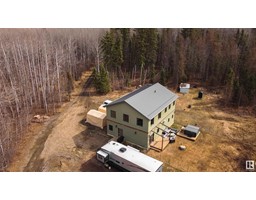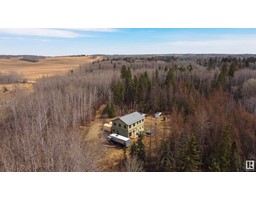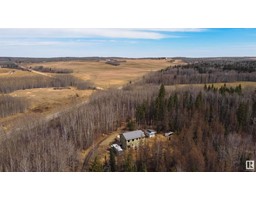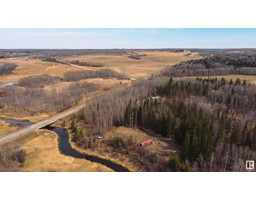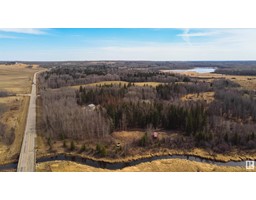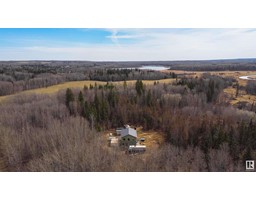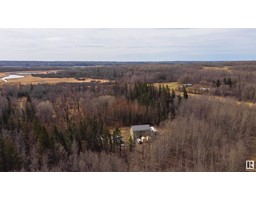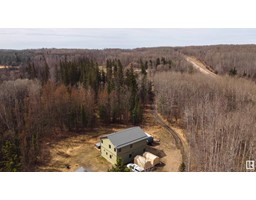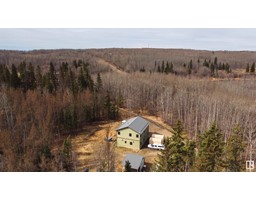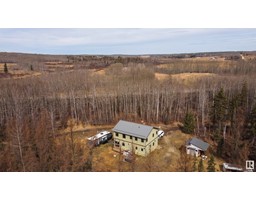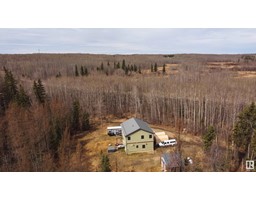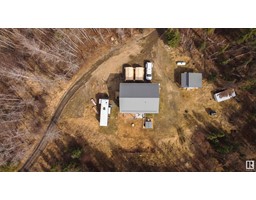1401 Hwy 37, Rural Lac Ste. Anne County, Alberta T0J 0J0
Posted: in
$525,000
One of the most UNIQUE properties available for sale, this OUT OF SUBDIVISION acreage is like no other. Situated on nearly 12 acres of beautifully treed land, it features saskatoon & raspberry bushes throughout, & borders Toad Creek, bringing w/ it an abundance of wildlife in the Bow Zone for your enjoyment. The house itself showcases a stunning open-concept layout, soaring ceilings, double-hung windows, 8 ceiling fan, in-floor heat, Chefs kitchen w/ high-end appliances, solid maple cabinets, & QUARTZ countertops, Dolby surround-sound in the living room w/ attached Murphy Bed, 4pc bath w/ 6 cast-iron clawfoot tub, main-floor laundry & storage, & a top-floor loft w/ owners suite, sitting area, walk-in closet, & 3pc ensuite. Complete w/ underground utilities, full hydronic heating system, concrete floors, metal clad roofing, engineered screw piles for a wrap-around deck, large clearing out back w/ 2nd power cable for future shop, 500 gallon propane tank, R40 insulation this home is LOADED w/ features! (id:45344)
Property Details
| MLS® Number | E4384226 |
| Property Type | Single Family |
| Amenities Near By | Park |
| Features | Private Setting, Treed, See Remarks, Ravine, No Smoking Home, Recreational |
| Structure | Deck, Fire Pit |
| View Type | Ravine View |
Building
| Bathroom Total | 2 |
| Bedrooms Total | 1 |
| Amenities | Ceiling - 10ft |
| Appliances | Dishwasher, Dryer, Freezer, Hood Fan, Oven - Built-in, Microwave, Refrigerator, Storage Shed, Stove, Washer, Window Coverings |
| Basement Type | None |
| Ceiling Type | Vaulted |
| Constructed Date | 2017 |
| Construction Status | Insulation Upgraded |
| Construction Style Attachment | Detached |
| Heating Type | Coil Fan, In Floor Heating |
| Stories Total | 2 |
| Size Interior | 179.67 M2 |
| Type | House |
Parking
| No Garage | |
| R V | |
| See Remarks |
Land
| Acreage | Yes |
| Land Amenities | Park |
| Size Irregular | 11.91 |
| Size Total | 11.91 Ac |
| Size Total Text | 11.91 Ac |
Rooms
| Level | Type | Length | Width | Dimensions |
|---|---|---|---|---|
| Main Level | Living Room | 4.27 m | 6.15 m | 4.27 m x 6.15 m |
| Main Level | Dining Room | 4.28 m | 5.78 m | 4.28 m x 5.78 m |
| Main Level | Kitchen | 4.56 m | 5.77 m | 4.56 m x 5.77 m |
| Upper Level | Primary Bedroom | 4.31 m | 6.22 m | 4.31 m x 6.22 m |
https://www.realtor.ca/real-estate/26808597/1401-hwy-37-rural-lac-ste-anne-county-none

