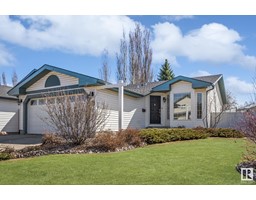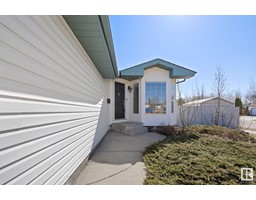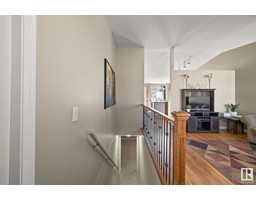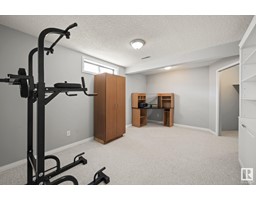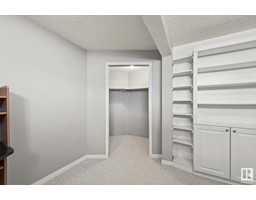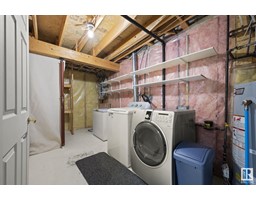14 Hansen Cl, St. Albert, Alberta T8N 6J7
Posted: in
$395,000
This lovingly maintained, fully finished bungalow is nestled in the mature Community of Heritage Lakes on a quiet street with playgrounds, trails & greenspaces just steps away from the front door. On the main floor, you will find a bright and spacious living room with vaulted ceilings that lead to the open kitchen and dining area with plenty of cupboard and counter space. Down the hall are three good-sized bedrooms including the primary with its own 3 piece ensuite and walk-in closet, plus an additional family bathroom and storage closets. A huge living room and rec space along with a den, third full bathroom, and laundry/storage room complete the basement level. Enjoy the sunny south-facing fully fenced backyard surrounded by well-established trees and shrubs. Its ideal location provides quick access to the Anthony Henday, Edmonton, and convenient amenities of St. Albert Trail. A double attached garage completes this lovely property. (id:45344)
Property Details
| MLS® Number | E4383341 |
| Property Type | Single Family |
| Neigbourhood | Heritage Lakes |
| Amenities Near By | Golf Course, Playground, Public Transit, Schools, Shopping |
| Features | Cul-de-sac, Corner Site, See Remarks |
| Structure | Deck, Dog Run - Fenced In |
Building
| Bathroom Total | 3 |
| Bedrooms Total | 3 |
| Appliances | Dishwasher, Dryer, Garage Door Opener Remote(s), Microwave Range Hood Combo, Refrigerator, Storage Shed, Stove, Washer, Window Coverings |
| Architectural Style | Bungalow |
| Basement Development | Finished |
| Basement Type | Full (finished) |
| Constructed Date | 1994 |
| Construction Style Attachment | Detached |
| Heating Type | Forced Air |
| Stories Total | 1 |
| Size Interior | 102 M2 |
| Type | House |
Parking
| Attached Garage |
Land
| Acreage | No |
| Fence Type | Fence |
| Land Amenities | Golf Course, Playground, Public Transit, Schools, Shopping |
| Size Irregular | 461.4 |
| Size Total | 461.4 M2 |
| Size Total Text | 461.4 M2 |
Rooms
| Level | Type | Length | Width | Dimensions |
|---|---|---|---|---|
| Basement | Family Room | 15'8" x 12'7" | ||
| Basement | Den | 10'10" x 15' | ||
| Basement | Laundry Room | Measurements not available | ||
| Main Level | Living Room | 11'5" x 16'3" | ||
| Main Level | Dining Room | 11'5" x 8' | ||
| Main Level | Kitchen | 11'5" x 9'9" | ||
| Main Level | Primary Bedroom | 10'4" x 16'3" | ||
| Main Level | Bedroom 2 | 9' x 11'6" | ||
| Main Level | Bedroom 3 | 9'7" x 11'6" |
https://www.realtor.ca/real-estate/26785294/14-hansen-cl-st-albert-heritage-lakes

