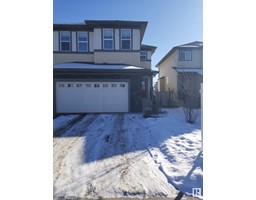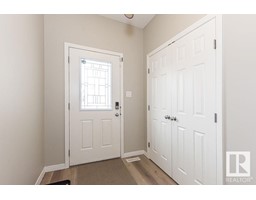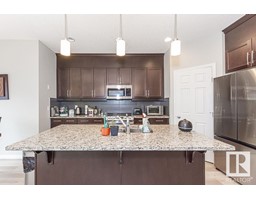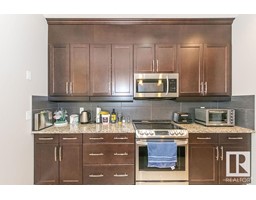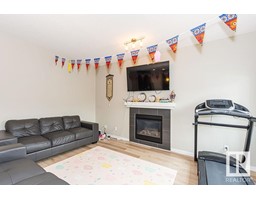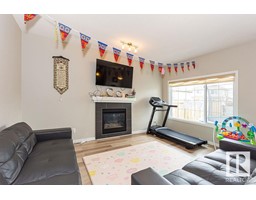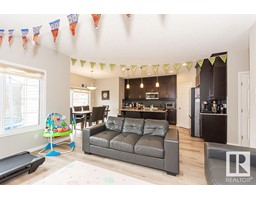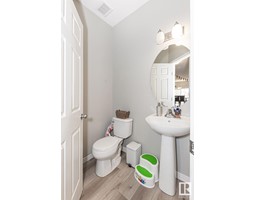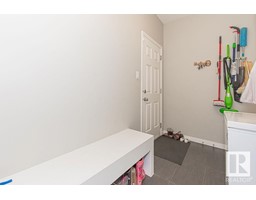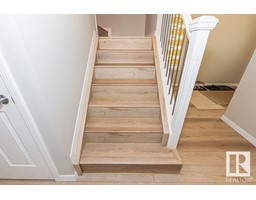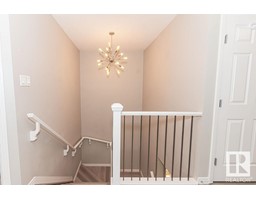13735 166 Av Nw, Edmonton, Alberta T6V 0H5
Posted: in
$675,000
Your unicorn awaits!Nestled in the coveted Carlton Immaculately maintained 5bdrm haven boasts a magical allure.Rejuvenated 2022 house gleams with upgrades vinyl flooring fresh paint throughout epoxy-coated garage floors new main floor shades and extended kitchen cabinets to ceiling.Welcoming foyer versatile main flr bdrm/office&closet 2pc powder rm tiled mudrm adorned with cozy bench leading to oversized garage.Sprawling open-concept space boasting spacious living area anchored by cozy gas fireplace.Sunlight dances through large windows illuminating granite countertops in expansive kitchen.Dining area seamlessly flows into expansive fenced backyard.well-appointed kitchen boasting walkin pantry&SS appliances.Ascend to grand central bonus perfect for relaxation/entertainment. Luxurious primary suite walkin closet&lavish 5pc bthrm.3 additional generously sized bdrms 4pc bth linen closet laundry rm complete 2nd flr ensuring comfort&convenience 9ft basement framing electrical done.Embrace the magic of Carlton (id:45344)
Open House
This property has open houses!
11:00 am
Ends at:2:00 pm
12:00 pm
Ends at:3:00 pm
Property Details
| MLS® Number | E4383538 |
| Property Type | Single Family |
| Neigbourhood | Carlton |
| Amenities Near By | Park, Golf Course, Playground, Public Transit, Schools, Shopping |
| Community Features | Public Swimming Pool |
| Features | Flat Site |
Building
| Bathroom Total | 3 |
| Bedrooms Total | 5 |
| Amenities | Ceiling - 9ft |
| Appliances | Dishwasher, Dryer, Garage Door Opener Remote(s), Garage Door Opener, Microwave Range Hood Combo, Refrigerator, Stove, Washer |
| Basement Development | Partially Finished |
| Basement Type | Full (partially Finished) |
| Constructed Date | 2014 |
| Construction Style Attachment | Detached |
| Cooling Type | Central Air Conditioning |
| Fire Protection | Smoke Detectors |
| Fireplace Fuel | Gas |
| Fireplace Present | Yes |
| Fireplace Type | Unknown |
| Half Bath Total | 1 |
| Heating Type | Forced Air |
| Stories Total | 2 |
| Size Interior | 215.2 M2 |
| Type | House |
Parking
| Attached Garage |
Land
| Acreage | No |
| Fence Type | Fence |
| Land Amenities | Park, Golf Course, Playground, Public Transit, Schools, Shopping |
| Size Irregular | 406.77 |
| Size Total | 406.77 M2 |
| Size Total Text | 406.77 M2 |
Rooms
| Level | Type | Length | Width | Dimensions |
|---|---|---|---|---|
| Main Level | Living Room | Measurements not available | ||
| Main Level | Dining Room | Measurements not available | ||
| Main Level | Kitchen | Measurements not available | ||
| Main Level | Bedroom 5 | Measurements not available | ||
| Main Level | Mud Room | Measurements not available | ||
| Upper Level | Primary Bedroom | Measurements not available | ||
| Upper Level | Bedroom 2 | Measurements not available | ||
| Upper Level | Bedroom 3 | Measurements not available | ||
| Upper Level | Bedroom 4 | Measurements not available | ||
| Upper Level | Bonus Room | Measurements not available | ||
| Upper Level | Laundry Room | Measurements not available |
https://www.realtor.ca/real-estate/26791670/13735-166-av-nw-edmonton-carlton

