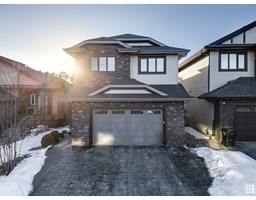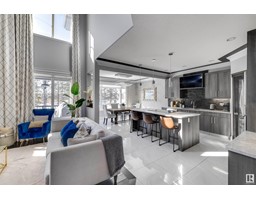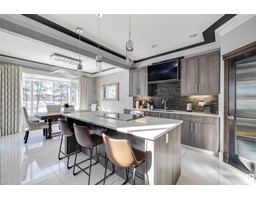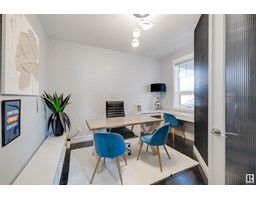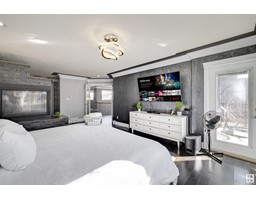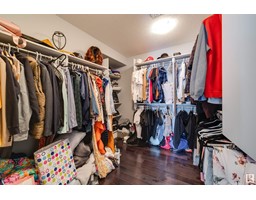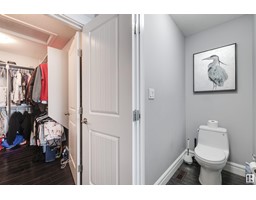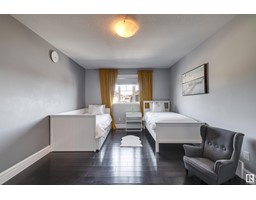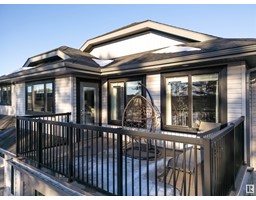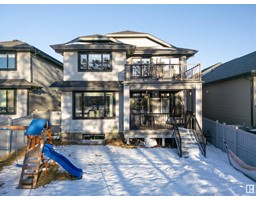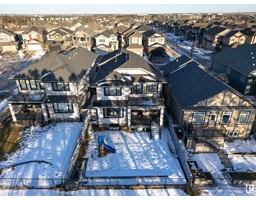1365 Cunningham Dr Sw, Edmonton, Alberta T6W 2R6
Posted: in
$725,000
Welcome to the epitome of luxury living! Crafted by White Eagle Homes, this custom-built masterpiece invites you into a world of elegance & comfort. Step inside & discover an open-concept layout that seamlessly connects the kitchen and living room. Porcelain tile flooring with underfloor heating, granite countertops, and exquisite lighting fixtures elevate the ambiance. The stunning kitchen is completed with a breakfast bar island, high end appliances & a walk-in pantry. Retreat to the primary bedroom oasis boasting a luxurious Jacuzzi tub for two, a stunning 3-way fireplace, walk-in closet, & access to a large balcony. Additional bedrooms on the upper level provide comfortable living spaces for family or guests. The fully finished basement offers expansive living space, kitchenette & ability to add more bedrooms if desired. Outside, this home backs onto a beautiful park with scenic walking trails. Conveniently located next to HW 2 for easy commute, while perfectly situated closely to schools & amenities. (id:45344)
Open House
This property has open houses!
12:00 pm
Ends at:2:00 pm
Property Details
| MLS® Number | E4376972 |
| Property Type | Single Family |
| Neigbourhood | Callaghan |
| Amenities Near By | Airport, Park, Golf Course, Playground, Schools, Shopping |
| Features | Hillside, No Back Lane, Park/reserve, Wet Bar, Exterior Walls- 2x6", Environmental Reserve |
| Structure | Deck |
Building
| Bathroom Total | 4 |
| Bedrooms Total | 3 |
| Amenities | Ceiling - 10ft, Vinyl Windows |
| Appliances | Dishwasher, Dryer, Garage Door Opener Remote(s), Garage Door Opener, Garburator, Microwave, Refrigerator, Gas Stove(s), Washer, Window Coverings |
| Basement Development | Finished |
| Basement Type | Full (finished) |
| Constructed Date | 2014 |
| Construction Status | Insulation Upgraded |
| Construction Style Attachment | Detached |
| Fire Protection | Smoke Detectors |
| Half Bath Total | 1 |
| Heating Type | Forced Air, In Floor Heating |
| Stories Total | 2 |
| Size Interior | 221.07 M2 |
| Type | House |
Parking
| Attached Garage | |
| Heated Garage | |
| Oversize |
Land
| Acreage | No |
| Fence Type | Fence |
| Land Amenities | Airport, Park, Golf Course, Playground, Schools, Shopping |
| Size Irregular | 446.09 |
| Size Total | 446.09 M2 |
| Size Total Text | 446.09 M2 |
Rooms
| Level | Type | Length | Width | Dimensions |
|---|---|---|---|---|
| Basement | Family Room | 8.37 m | 12.5 m | 8.37 m x 12.5 m |
| Main Level | Living Room | 4.73 m | 5.59 m | 4.73 m x 5.59 m |
| Main Level | Dining Room | 4.2 m | 3.13 m | 4.2 m x 3.13 m |
| Main Level | Kitchen | 4.2 m | 4.03 m | 4.2 m x 4.03 m |
| Upper Level | Primary Bedroom | 4.19 m | 6.89 m | 4.19 m x 6.89 m |
| Upper Level | Bedroom 2 | 3.56 m | 4.91 m | 3.56 m x 4.91 m |
| Upper Level | Bedroom 3 | 3.4 m | 5.64 m | 3.4 m x 5.64 m |
https://www.realtor.ca/real-estate/26621526/1365-cunningham-dr-sw-edmonton-callaghan

